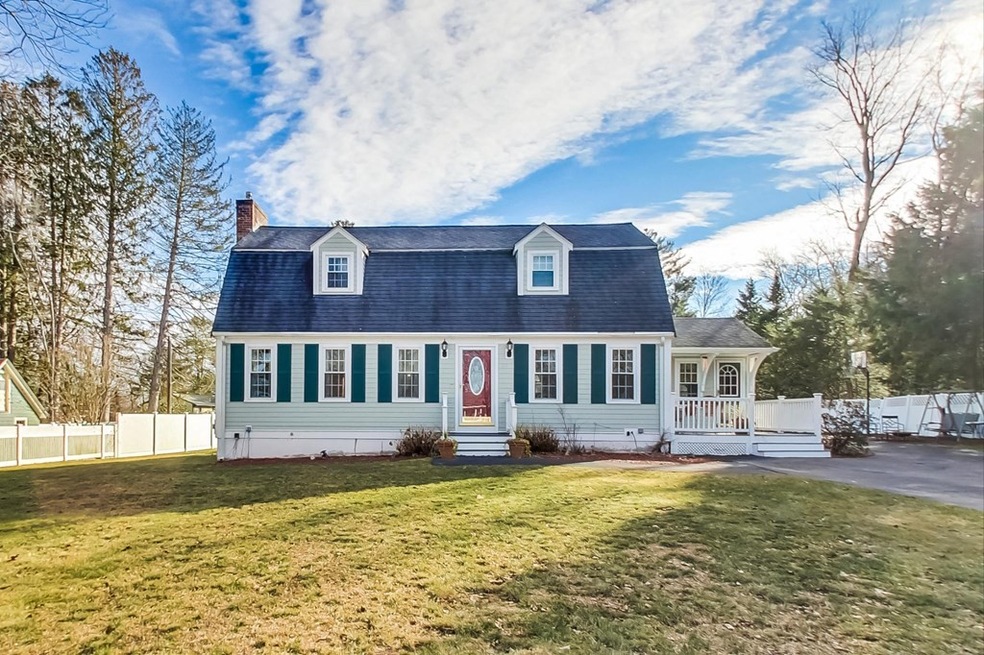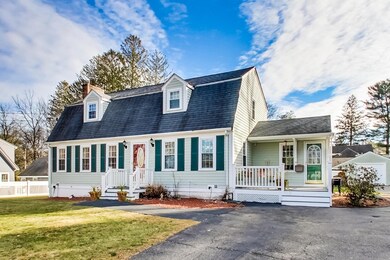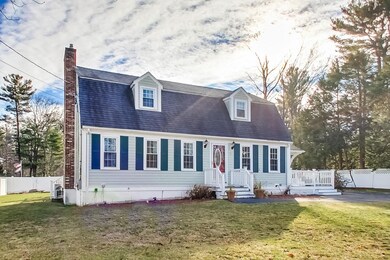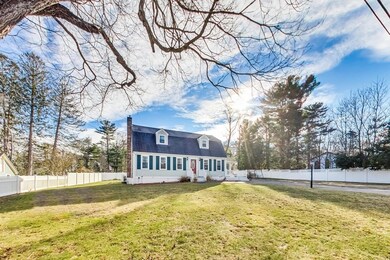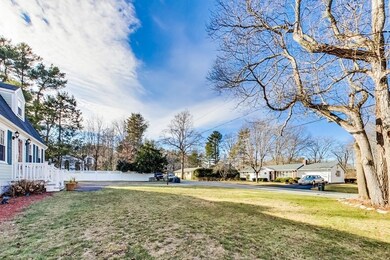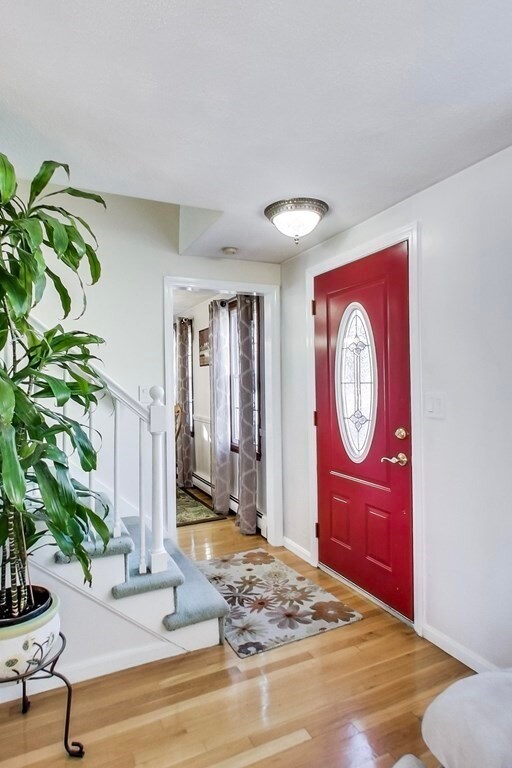
20 Forest Rd Stoughton, MA 02072
Estimated Value: $734,000 - $821,000
Highlights
- Golf Course Community
- Open Floorplan
- Deck
- Medical Services
- Colonial Architecture
- Property is near public transit
About This Home
As of June 2021Welcome to this gorgeous colonial in the highly sought Gibbons School area. This meticulously maintained home boasts well over 3k sqft of living. If you're looking for privacy, look not further. This property sits on 1/3acrs of lnd on a quiet, private cul-de-sac st. The exterior of this home is virtually maintenance free. Equipped w/ newer hrdy plnk siding, composite decking, w/ vnyl rails, white vnyl fnce, vnyl wndws, & architectural asphlt rf shingles. Enter your home through your country style, wood beamed vestibule. Which features a cozy pellet stove, & serves as a mudrm/bkfst nook just off your kitchen. The kitchen opens up to the spacious din room. Also on the main level, the fireplaced fmly room is ideal for gatherings, as it flows naturally into the lg lvng room area. Upstairs are 3 bdrms, & a full bth. The finished lwr level serves many functions. Entertainment room, or in-law space, as it contains a 4th bdrm, & full bath. Don't miss a great opportunity in this scarce market!
Home Details
Home Type
- Single Family
Est. Annual Taxes
- $6,240
Year Built
- Built in 1977 | Remodeled
Lot Details
- 0.34 Acre Lot
- Fenced
- Property is zoned rc
Parking
- 1 Car Detached Garage
- Driveway
- Open Parking
- Off-Street Parking
Home Design
- Colonial Architecture
- Dutch Architecture
- Shingle Roof
- Concrete Perimeter Foundation
Interior Spaces
- 3,464 Sq Ft Home
- Open Floorplan
- Chair Railings
- Wainscoting
- Beamed Ceilings
- Sheet Rock Walls or Ceilings
- Vaulted Ceiling
- Ceiling Fan
- Recessed Lighting
- Decorative Lighting
- Light Fixtures
- Insulated Windows
- Bay Window
- Picture Window
- Sliding Doors
- Insulated Doors
- Mud Room
- Family Room with Fireplace
- Great Room
- Dining Area
- Bonus Room
- Washer and Electric Dryer Hookup
Kitchen
- Breakfast Bar
- Range
- Dishwasher
- Stainless Steel Appliances
- Kitchen Island
- Solid Surface Countertops
Flooring
- Wood
- Wall to Wall Carpet
- Ceramic Tile
Bedrooms and Bathrooms
- 4 Bedrooms
- Primary bedroom located on second floor
- Linen Closet
- Walk-In Closet
- 3 Full Bathrooms
- Bathtub with Shower
- Separate Shower
- Linen Closet In Bathroom
Finished Basement
- Basement Fills Entire Space Under The House
- Interior and Exterior Basement Entry
- Laundry in Basement
Eco-Friendly Details
- Energy-Efficient Thermostat
Outdoor Features
- Bulkhead
- Deck
- Patio
- Rain Gutters
- Porch
Location
- Property is near public transit
- Property is near schools
Schools
- Gibbons Elementary School
- O'donnell Middle School
- Stoughton High School
Utilities
- Ductless Heating Or Cooling System
- 3 Cooling Zones
- 3 Heating Zones
- Heating System Uses Oil
- Pellet Stove burns compressed wood to generate heat
- Baseboard Heating
- 200+ Amp Service
- Oil Water Heater
- Cable TV Available
Listing and Financial Details
- Tax Block 0011
- Assessor Parcel Number 233970
Community Details
Overview
- No Home Owners Association
- Gibbons School Area Subdivision
Amenities
- Medical Services
- Shops
Recreation
- Golf Course Community
- Park
- Jogging Path
Ownership History
Purchase Details
Similar Homes in Stoughton, MA
Home Values in the Area
Average Home Value in this Area
Purchase History
| Date | Buyer | Sale Price | Title Company |
|---|---|---|---|
| Ajodha Roopcharan Judy | $155,900 | -- | |
| Ajodha Roopcharan Judy | $155,900 | -- |
Mortgage History
| Date | Status | Borrower | Loan Amount |
|---|---|---|---|
| Open | Shea Erin G | $530,000 | |
| Closed | Shea Erin G | $530,000 | |
| Closed | Andrews Robert E | $105,280 | |
| Closed | Roopcharan Judy A | $145,000 | |
| Closed | Andrews Robert E | $183,000 | |
| Closed | Roopcharan Rawlins R | $187,500 | |
| Closed | Andrews Robert E | $25,000 |
Property History
| Date | Event | Price | Change | Sq Ft Price |
|---|---|---|---|---|
| 06/24/2021 06/24/21 | Sold | $610,000 | +1.7% | $176 / Sq Ft |
| 01/19/2021 01/19/21 | Pending | -- | -- | -- |
| 01/13/2021 01/13/21 | For Sale | $599,900 | -- | $173 / Sq Ft |
Tax History Compared to Growth
Tax History
| Year | Tax Paid | Tax Assessment Tax Assessment Total Assessment is a certain percentage of the fair market value that is determined by local assessors to be the total taxable value of land and additions on the property. | Land | Improvement |
|---|---|---|---|---|
| 2025 | $7,380 | $596,100 | $222,200 | $373,900 |
| 2024 | $7,176 | $563,700 | $203,000 | $360,700 |
| 2023 | $7,037 | $519,300 | $185,500 | $333,800 |
| 2022 | $6,712 | $465,800 | $178,500 | $287,300 |
| 2021 | $6,418 | $425,000 | $157,500 | $267,500 |
| 2020 | $6,240 | $419,100 | $157,500 | $261,600 |
| 2019 | $6,090 | $397,000 | $157,500 | $239,500 |
| 2018 | $5,459 | $368,600 | $150,500 | $218,100 |
| 2017 | $5,258 | $362,900 | $148,700 | $214,200 |
| 2016 | $5,063 | $338,200 | $134,700 | $203,500 |
| 2015 | $4,993 | $330,000 | $127,700 | $202,300 |
| 2014 | $4,895 | $311,000 | $117,200 | $193,800 |
Agents Affiliated with this Home
-
Aaron Johnson

Seller's Agent in 2021
Aaron Johnson
RE/MAX
(774) 259-6959
4 in this area
116 Total Sales
-
The Charpentier Team
T
Buyer's Agent in 2021
The Charpentier Team
Gibson Sothebys International Realty
(617) 825-0800
1 in this area
50 Total Sales
Map
Source: MLS Property Information Network (MLS PIN)
MLS Number: 72774247
APN: STOU-000051-000011
