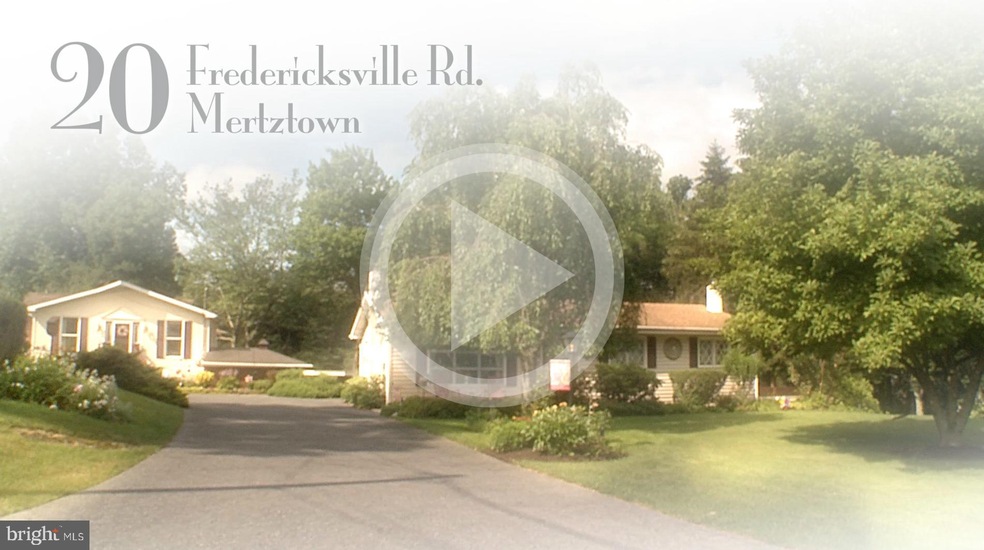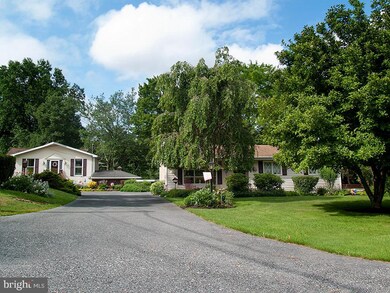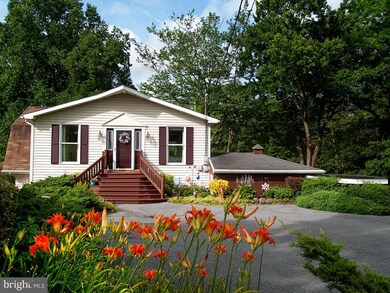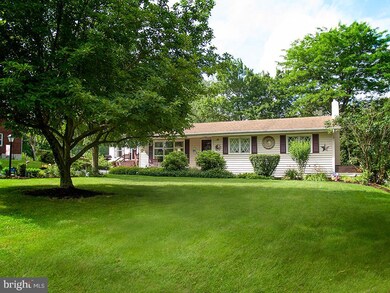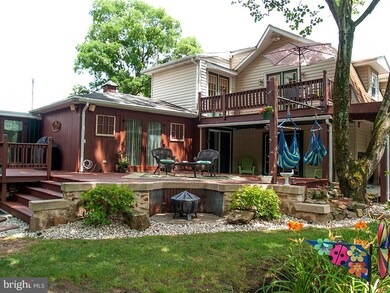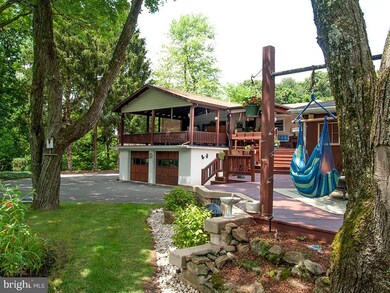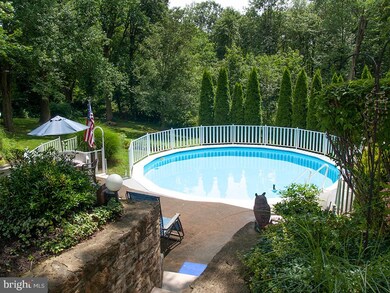
20 Fredericksville Rd Mertztown, PA 19539
Rockland NeighborhoodHighlights
- Guest House
- Water Oriented
- Wood Burning Stove
- Above Ground Pool
- Deck
- Wood Flooring
About This Home
As of October 2021Located in the quaint village of Dryville Berks County awaits this unique opportunity housing 2 separate dwellings on over two lush picturesque acres. Perfect for needed in-law quarters or guest house and because of the commercial zoning, you can have a home based business or office. Check with Rockland Twp. for possible uses. The freshly painted ranch home offers 3 bedrooms, one full bath with shower, a full country eat-in kitchen with lots of cabinetry, hardwood floors, first floor laundry, all new thermal tilt windows, plaster walls, attic access, 3 car attached garage and full daylight basement with woodstove that's studded and plumbed just waiting for your finishing touches. The expansive 23 x 23 cathedral and 19 x 13 covered wood decks overlooking the pool and peaceful landscape are the perfect spot for entertaining rain or shine. The detached carriage house will amaze as you open the door where you are greeted with wood flooring and cathedral ceiling leading to one of the bedrooms. There is a large modern oak eat-in kitchen with French doors to a lovely wood deck with beautiful views of the property. A second bedroom, full bath with shower and laundry area complete the first floor. The ground floor lower level boasts a dining area, formal living room with propane fireplace and French doors. The huge 19 x24 family room with butler sink is adorned with gorgeous stone walls constructed with field stone found on the property. Other upgrades and amenities are propane heat, central air, new vinyl windows and a lower level wood deck with bar area. Each dwelling has their own septic system but share a well. Be sure to click on the video icon for more pictures and information.
Home Details
Home Type
- Single Family
Est. Annual Taxes
- $4,678
Year Built
- Built in 1957 | Remodeled in 1978
Lot Details
- 2.11 Acre Lot
- Creek or Stream
- Property is zoned COMMERCIAL
Parking
- 3 Car Attached Garage
- 12 Driveway Spaces
- Basement Garage
- Rear-Facing Garage
Home Design
- Plaster Walls
- Shingle Roof
- Aluminum Siding
- Vinyl Siding
Interior Spaces
- Property has 1 Level
- Ceiling Fan
- Wood Burning Stove
- Gas Fireplace
- Double Pane Windows
- French Doors
- Dining Area
- Basement Fills Entire Space Under The House
- Laundry on main level
Kitchen
- Eat-In Kitchen
- Kitchen Island
Flooring
- Wood
- Wall to Wall Carpet
- Vinyl
Bedrooms and Bathrooms
- 5 Main Level Bedrooms
- In-Law or Guest Suite
- 2 Full Bathrooms
- Walk-in Shower
Eco-Friendly Details
- Energy-Efficient Windows
Outdoor Features
- Above Ground Pool
- Water Oriented
- Deck
- Exterior Lighting
- Shed
- Porch
Additional Homes
- Guest House
- Dwelling with Separate Living Area
Schools
- District-Topton Elementary School
- Brandywine Heights Middle School
- Brandywine Heights High School
Utilities
- Multiple cooling system units
- Forced Air Heating and Cooling System
- Heating System Uses Oil
- Heating System Powered By Leased Propane
- Hot Water Baseboard Heater
- Propane
- Well
- Electric Water Heater
- On Site Septic
- Phone Available
- Cable TV Available
Community Details
- No Home Owners Association
Listing and Financial Details
- Tax Lot 8740
- Assessor Parcel Number 75-5451-02-67-8740
Ownership History
Purchase Details
Home Financials for this Owner
Home Financials are based on the most recent Mortgage that was taken out on this home.Purchase Details
Purchase Details
Home Financials for this Owner
Home Financials are based on the most recent Mortgage that was taken out on this home.Similar Homes in Mertztown, PA
Home Values in the Area
Average Home Value in this Area
Purchase History
| Date | Type | Sale Price | Title Company |
|---|---|---|---|
| Deed | $350,000 | None Available | |
| Interfamily Deed Transfer | -- | None Available | |
| Interfamily Deed Transfer | -- | None Available |
Mortgage History
| Date | Status | Loan Amount | Loan Type |
|---|---|---|---|
| Previous Owner | $47,000 | Future Advance Clause Open End Mortgage | |
| Previous Owner | $5,000 | Future Advance Clause Open End Mortgage | |
| Previous Owner | $15,000 | Future Advance Clause Open End Mortgage | |
| Previous Owner | $15,000 | Credit Line Revolving | |
| Previous Owner | $40,000 | Stand Alone First |
Property History
| Date | Event | Price | Change | Sq Ft Price |
|---|---|---|---|---|
| 07/11/2025 07/11/25 | Price Changed | $699,000 | -6.8% | $457 / Sq Ft |
| 06/17/2025 06/17/25 | For Sale | $750,000 | +114.3% | $490 / Sq Ft |
| 10/05/2021 10/05/21 | Sold | $350,000 | 0.0% | $149 / Sq Ft |
| 07/23/2021 07/23/21 | Pending | -- | -- | -- |
| 07/10/2021 07/10/21 | For Sale | $349,900 | -- | $149 / Sq Ft |
Tax History Compared to Growth
Tax History
| Year | Tax Paid | Tax Assessment Tax Assessment Total Assessment is a certain percentage of the fair market value that is determined by local assessors to be the total taxable value of land and additions on the property. | Land | Improvement |
|---|---|---|---|---|
| 2025 | $1,087 | $108,600 | $38,900 | $69,700 |
| 2024 | $4,923 | $108,600 | $38,900 | $69,700 |
| 2023 | $4,790 | $108,600 | $38,900 | $69,700 |
| 2022 | $4,678 | $108,600 | $38,900 | $69,700 |
| 2021 | $4,641 | $108,600 | $38,900 | $69,700 |
| 2020 | $4,605 | $108,600 | $38,900 | $69,700 |
| 2019 | $4,550 | $108,600 | $38,900 | $69,700 |
| 2018 | $4,501 | $108,600 | $38,900 | $69,700 |
| 2017 | $4,417 | $108,600 | $38,900 | $69,700 |
| 2016 | $909 | $108,600 | $38,900 | $69,700 |
| 2015 | $891 | $108,600 | $38,900 | $69,700 |
| 2014 | $891 | $108,600 | $38,900 | $69,700 |
Agents Affiliated with this Home
-
Nathan Chaney

Seller's Agent in 2025
Nathan Chaney
BHHS Fox & Roach
(610) 360-2914
1 in this area
47 Total Sales
-
Matthew Kells
M
Seller Co-Listing Agent in 2025
Matthew Kells
BHHS Fox & Roach
(484) 519-4444
-
Beverly Kalb

Seller's Agent in 2021
Beverly Kalb
Century 21 Longacre Realty
(610) 442-6897
1 in this area
44 Total Sales
Map
Source: Bright MLS
MLS Number: PABK2000740
APN: 75-5451-02-67-8740
- 20 Heffner Rd
- 23 Shady Creek Ln
- 149 Smoketown Rd
- 105 S Main St
- 14 Clay Valley Rd
- 11 Clay Valley Rd
- 36 Old Bowers Rd
- 50 Cider Mill Rd
- 13 Timothy Dr
- 63 Forrest Rd
- 113 Forgedale Rd
- 148 Five Points Rd
- 0 State St Unit PABK2055498
- 0 State St Unit PABK2047158
- 10 Vista Ct
- 558 E Linden St
- 536 E Linden St
- 527 Baldy Rd
- 117 Juliet Ave
- 313 E Locust St
