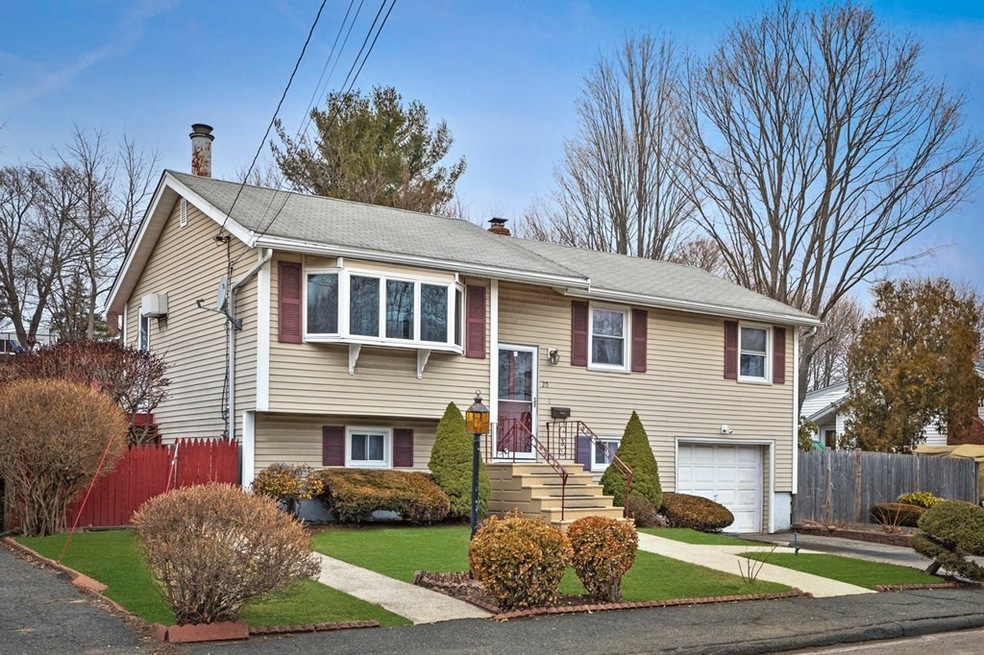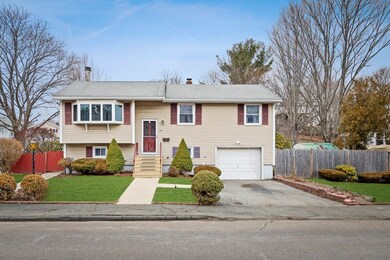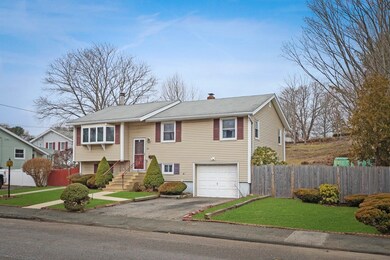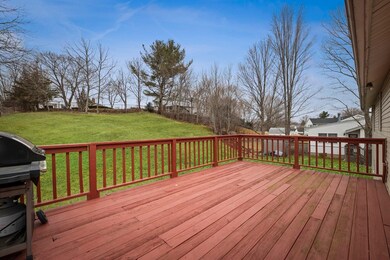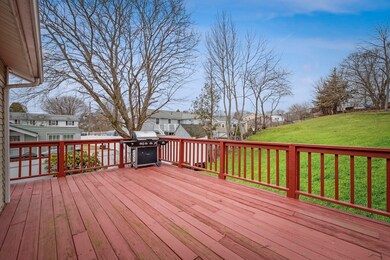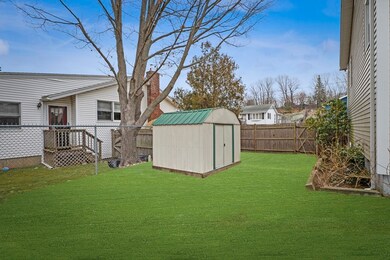
20 Gallows Hill Rd Salem, MA 01970
Witchcraft Heights NeighborhoodHighlights
- Deck
- Main Floor Primary Bedroom
- No HOA
- Wood Flooring
- 1 Fireplace
- Den
About This Home
As of April 2023Warm, inviting & plenty of space for the entire family! This sun splashed 3 Bed/2 Bath Split-Level home is nestled away on a quiet side street in the highly desirable Witchcraft Heights neighborhood and is overflowing with potential. All of the large items have already been taken care of including the roof (2015), gas heating system (2015), new blown-in insulation (2022) and a brand-new hot water heater (2023). Other highlights include hardwood floors, spacious fenced-in back yard, wood burning fireplace and garage parking. Wonderful floorplan - upstairs features 3 beds and 1 full bath, while the finished lower level could be ideal as a teen suite with the possibility of adding a 4th bedroom, family room or office. With almost 1,600 sq ft and located only 0.2 miles to Witchcraft Heights Elementary this lovely cared for home is just waiting for a new family to make it their own. Don’t let this one get away!
Home Details
Home Type
- Single Family
Est. Annual Taxes
- $5,800
Year Built
- Built in 1966
Lot Details
- 0.28 Acre Lot
- Fenced
- Property is zoned R1
Parking
- 1 Car Attached Garage
- Tuck Under Parking
- Driveway
- Open Parking
- Off-Street Parking
Home Design
- Split Level Home
- Frame Construction
- Shingle Roof
- Concrete Perimeter Foundation
Interior Spaces
- 1,564 Sq Ft Home
- Ceiling Fan
- 1 Fireplace
- Bay Window
- Window Screens
- Dining Area
- Den
Kitchen
- Range with Range Hood
- Dishwasher
Flooring
- Wood
- Wall to Wall Carpet
- Ceramic Tile
- Vinyl
Bedrooms and Bathrooms
- 3 Bedrooms
- Primary Bedroom on Main
- 2 Full Bathrooms
- Bathtub with Shower
- Separate Shower
Laundry
- Dryer
- Washer
Basement
- Exterior Basement Entry
- Laundry in Basement
Outdoor Features
- Deck
- Rain Gutters
Utilities
- Window Unit Cooling System
- Heating System Uses Natural Gas
- Baseboard Heating
- 100 Amp Service
- Gas Water Heater
Community Details
- No Home Owners Association
Listing and Financial Details
- Assessor Parcel Number M:15 L:0016,2128441
Ownership History
Purchase Details
Home Financials for this Owner
Home Financials are based on the most recent Mortgage that was taken out on this home.Purchase Details
Home Financials for this Owner
Home Financials are based on the most recent Mortgage that was taken out on this home.Similar Homes in Salem, MA
Home Values in the Area
Average Home Value in this Area
Purchase History
| Date | Type | Sale Price | Title Company |
|---|---|---|---|
| Fiduciary Deed | $589,900 | None Available | |
| Deed | $175,000 | -- |
Mortgage History
| Date | Status | Loan Amount | Loan Type |
|---|---|---|---|
| Previous Owner | $103,000 | No Value Available | |
| Previous Owner | $137,000 | No Value Available | |
| Previous Owner | $140,000 | Purchase Money Mortgage |
Property History
| Date | Event | Price | Change | Sq Ft Price |
|---|---|---|---|---|
| 05/04/2023 05/04/23 | Rented | $3,200 | 0.0% | -- |
| 05/04/2023 05/04/23 | Under Contract | -- | -- | -- |
| 04/25/2023 04/25/23 | For Rent | $3,200 | 0.0% | -- |
| 04/21/2023 04/21/23 | Sold | $589,900 | -1.7% | $377 / Sq Ft |
| 03/21/2023 03/21/23 | Pending | -- | -- | -- |
| 03/15/2023 03/15/23 | For Sale | $599,900 | -- | $384 / Sq Ft |
Tax History Compared to Growth
Tax History
| Year | Tax Paid | Tax Assessment Tax Assessment Total Assessment is a certain percentage of the fair market value that is determined by local assessors to be the total taxable value of land and additions on the property. | Land | Improvement |
|---|---|---|---|---|
| 2025 | $6,041 | $532,700 | $237,700 | $295,000 |
| 2024 | $6,024 | $518,400 | $224,300 | $294,100 |
| 2023 | $5,800 | $463,600 | $204,200 | $259,400 |
| 2022 | $5,597 | $422,400 | $187,500 | $234,900 |
| 2021 | $5,429 | $393,400 | $174,100 | $219,300 |
| 2020 | $5,544 | $383,700 | $170,700 | $213,000 |
| 2019 | $5,490 | $363,600 | $160,700 | $202,900 |
| 2018 | $5,249 | $341,300 | $150,000 | $191,300 |
| 2017 | $5,036 | $317,500 | $140,600 | $176,900 |
| 2016 | $4,975 | $317,500 | $140,600 | $176,900 |
| 2015 | $4,716 | $287,400 | $123,900 | $163,500 |
Agents Affiliated with this Home
-
The Mavroules Team

Seller's Agent in 2023
The Mavroules Team
Good Deeds Realty Partners
(781) 866-6195
3 in this area
150 Total Sales
-
Edward Palo
E
Seller's Agent in 2023
Edward Palo
Lamacchia Realty, Inc.
(781) 786-8080
3 Total Sales
-
Leslie Tondreau

Buyer's Agent in 2023
Leslie Tondreau
Lamacchia Realty, Inc.
(978) 660-9370
1 in this area
112 Total Sales
Map
Source: MLS Property Information Network (MLS PIN)
MLS Number: 73087985
APN: SALE-000015-000000-000016
- 4 Valley St
- 8 Scotia St
- 63 Proctor St Unit E
- 84 Aborn St Unit 2403
- 6 Valley St
- 130 Boston St Unit 8
- 124R Highland Ave
- 17-1/2 Ayer St
- 24 Scenic Ave
- 5 Clement Ave
- 2 Griffin Place Unit 1
- 75 Walnut St Unit 311
- 75 Walnut St Unit 107
- 35 Flint St Unit 208
- 42 Broad St Unit 5
- 80 Foster St Unit 307
- 111 Foster St Unit 416
- 31 Broad St
- 18 Blaney Ave Unit A
- 16 Blaney Ave
