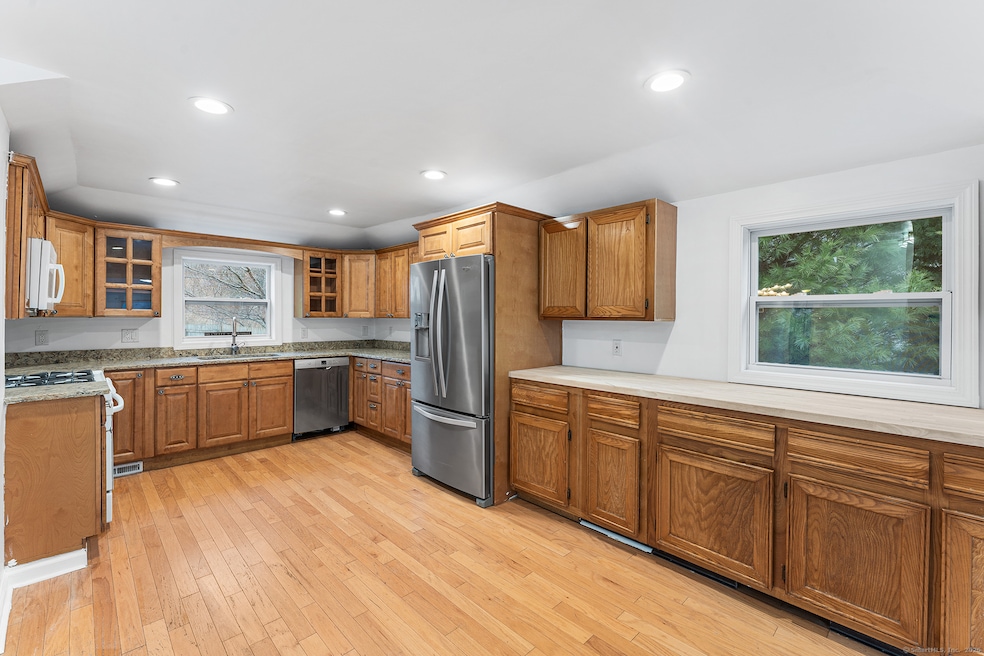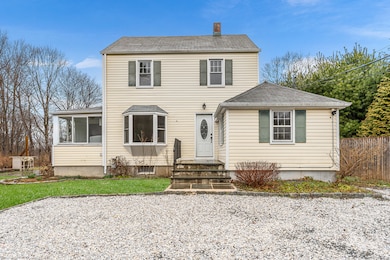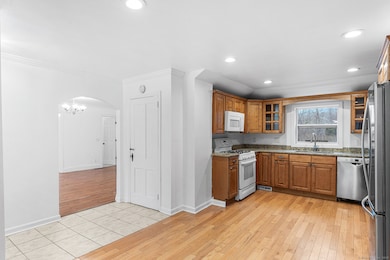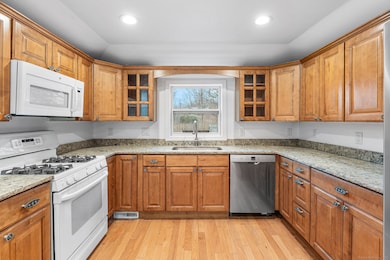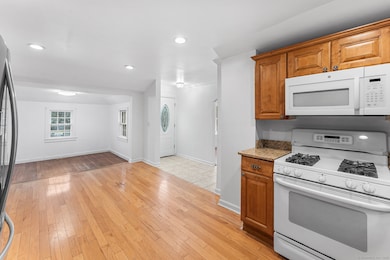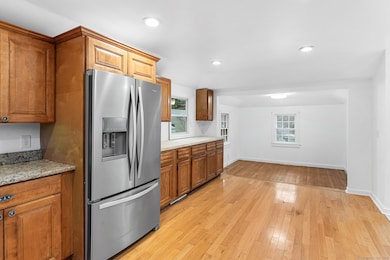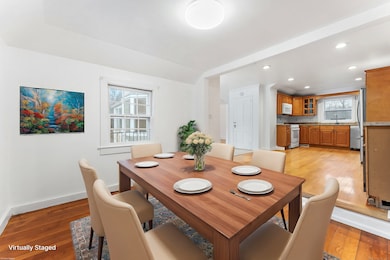20 Georgetown Rd Weston, CT 06883
Estimated payment $3,406/month
Highlights
- Colonial Architecture
- Finished Attic
- Patio
- Weston Intermediate School Rated A
- Attic
- Laundry Room
About This Home
Beautifully updated Colonial in an excellent location, close to downtown Weston! This 3-bedroom, 2-bath Colonial features a spacious living room, large kitchen with granite countertops, and a formal dining room with a full bath and separate laundry room. The second level has two bedrooms, a shared bathroom and office area. The expansive primary bedroom is located on the 3rd level with full-sized windows and its own electric heating. This home boasts beautiful hardwood floors throughout with an instant tankless hot water heater, and natural gas heating. Enjoy the peaceful outdoors from the patio, which overlooks the lovely private yard with stockade fencing. Great flexible layout and convenient location near shops, dining, and major roads. With the excellent school system rated 2nd in CT; you won't want to miss out on this fantastic property!
Listing Agent
Jared Randall
Redfin Corporation Brokerage Phone: (203) 273-1034 License #RES.0794731 Listed on: 09/09/2025

Home Details
Home Type
- Single Family
Est. Annual Taxes
- $7,741
Year Built
- Built in 1940
Lot Details
- 0.25 Acre Lot
- Level Lot
Home Design
- Colonial Architecture
- Block Foundation
- Stone Foundation
- Frame Construction
- Asphalt Shingled Roof
- Vinyl Siding
Interior Spaces
- 1,616 Sq Ft Home
- Partial Basement
Kitchen
- Oven or Range
- Range Hood
- Microwave
- Dishwasher
Bedrooms and Bathrooms
- 3 Bedrooms
- 2 Full Bathrooms
Laundry
- Laundry Room
- Laundry on main level
- Dryer
- Washer
Attic
- Attic Floors
- Walkup Attic
- Finished Attic
Schools
- Hurlbutt Elementary School
- Weston Middle School
- Weston High School
Utilities
- Window Unit Cooling System
- Floor Furnace
- Hot Water Heating System
- Heating System Uses Natural Gas
- Private Company Owned Well
- Tankless Water Heater
- Hot Water Circulator
Additional Features
- Patio
- Property is near shops
Listing and Financial Details
- Exclusions: Please see the inclusion exclusion form.
- Assessor Parcel Number 405113
Map
Home Values in the Area
Average Home Value in this Area
Tax History
| Year | Tax Paid | Tax Assessment Tax Assessment Total Assessment is a certain percentage of the fair market value that is determined by local assessors to be the total taxable value of land and additions on the property. | Land | Improvement |
|---|---|---|---|---|
| 2025 | $7,741 | $323,890 | $114,310 | $209,580 |
| 2024 | $5,998 | $255,570 | $114,310 | $141,260 |
| 2023 | $6,081 | $183,940 | $114,310 | $69,630 |
| 2022 | $6,065 | $183,940 | $114,310 | $69,630 |
| 2021 | $6,055 | $183,940 | $114,310 | $69,630 |
| 2020 | $5,954 | $183,940 | $114,310 | $69,630 |
| 2019 | $5,954 | $183,940 | $114,310 | $69,630 |
| 2018 | $5,408 | $184,000 | $114,000 | $70,000 |
| 2017 | $5,319 | $184,000 | $114,000 | $70,000 |
| 2016 | $5,255 | $184,000 | $114,000 | $70,000 |
| 2015 | $5,275 | $184,000 | $114,000 | $70,000 |
| 2014 | $5,196 | $184,000 | $114,000 | $70,000 |
Property History
| Date | Event | Price | List to Sale | Price per Sq Ft | Prior Sale |
|---|---|---|---|---|---|
| 10/28/2025 10/28/25 | Price Changed | $524,000 | -4.7% | $324 / Sq Ft | |
| 09/09/2025 09/09/25 | For Sale | $550,000 | +122.7% | $340 / Sq Ft | |
| 06/10/2015 06/10/15 | Sold | $247,000 | -10.1% | $206 / Sq Ft | View Prior Sale |
| 05/11/2015 05/11/15 | Pending | -- | -- | -- | |
| 02/20/2015 02/20/15 | For Sale | $274,900 | -- | $229 / Sq Ft |
Purchase History
| Date | Type | Sale Price | Title Company |
|---|---|---|---|
| Warranty Deed | $247,000 | -- | |
| Warranty Deed | $100,000 | -- |
Mortgage History
| Date | Status | Loan Amount | Loan Type |
|---|---|---|---|
| Open | $150,000 | No Value Available | |
| Previous Owner | $52,500 | Unknown |
Source: SmartMLS
MLS Number: 24125192
APN: WSTN-000002-000001-000010
- 12 Upper Parish Dr
- 46 Old Farm Rd
- 0 Old Mill Rd
- 0 Mountain Rd
- 00 Old Mill Rd
- 20 Mountain Rd
- 96 Georgetown Rd
- 25 Samuelson Rd
- 54 Mountain Rd
- 9 Read Place
- 66 Portland Ave
- 51 Farview Farm Rd
- 175 Mountain Rd
- 33 Peaceable St
- 13 Indian Hill Rd
- 23 Wilson Rd
- 29 Goodsell Hill Rd
- 10 Mallory Hill Rd
- 23 Goodsell Hill Rd
- 26 Wilridge Rd
- 23 Church St
- 9 Grey Fox Ln
- 96 Portland Ave
- 26 Wilridge Rd
- 213 Georgetown Rd
- 487 Danbury Rd
- 8 Fairview Ln
- 29 Tito Ln
- 434 Hurlbutt St
- 515 Newtown Turnpike
- 188 Godfrey Rd E
- 89 Florida Hill Rd Unit FP
- 172 Umpawaug Rd
- 65 Pine Ridge Rd
- 21 Simpaug Turnpike
- 185 Branchville Rd
- 40 Hull Place
- 87 Buckingham Ridge Rd
- 2 Deforest Rd
- 46 White Birch Rd
