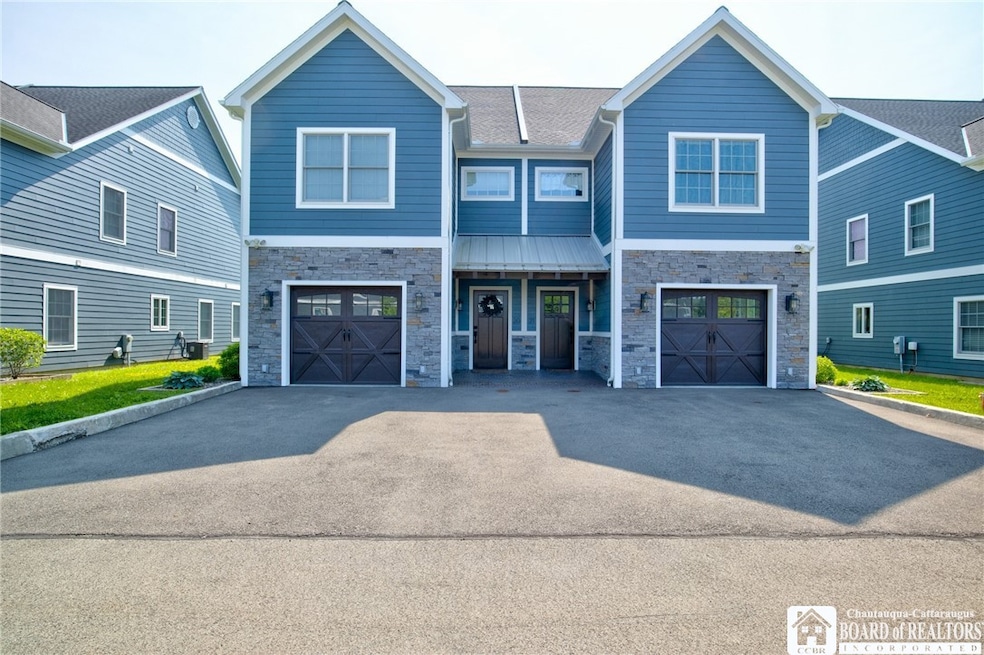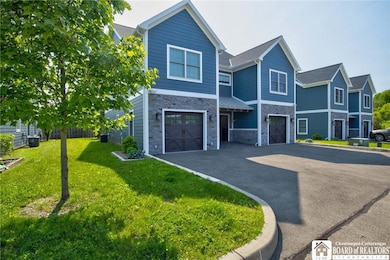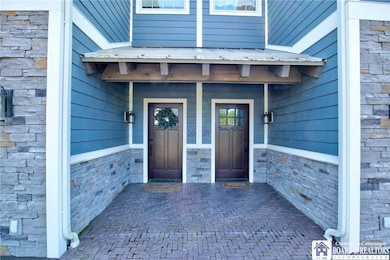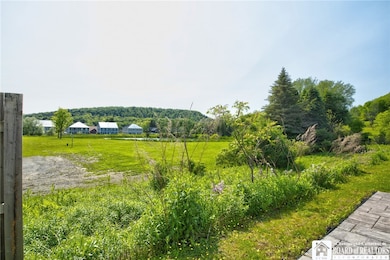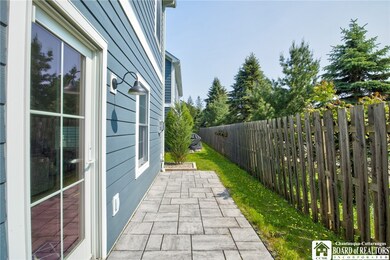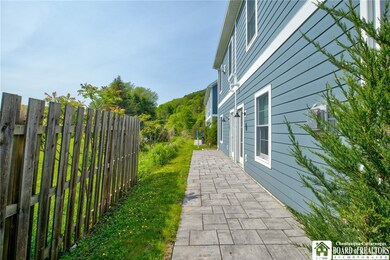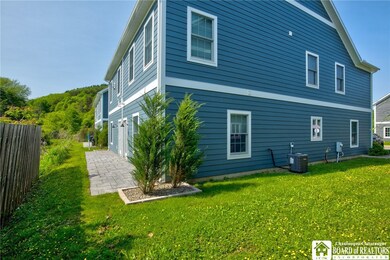
$599,995
- 3 Beds
- 2.5 Baths
- 1,740 Sq Ft
- 28 Glen Burn Trail
- Ellicottville, NY
All new and ready for you—welcome to Glen Burn Trail, Ellicottville’s most prestigious new townhouse community. If you're seeking a maintenance-free lifestyle with four seasons of fun right outside your door, this is the place. Thoughtfully designed for modern living, this preferred end unit offers both style and convenience in a serene, set-back location just a short walk to the village’s shops,
Melanie Pritchard ERA Team VP Real Estate
