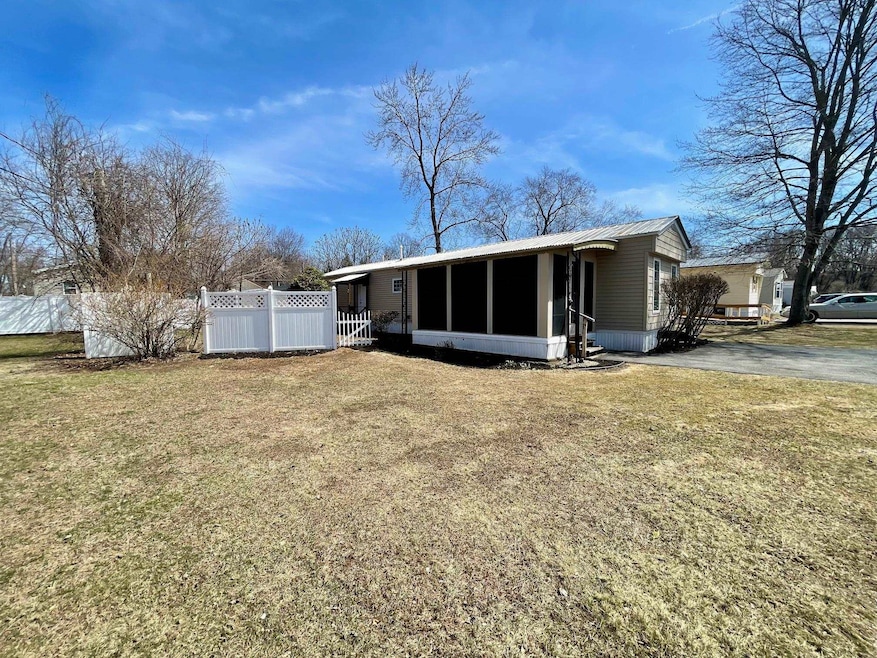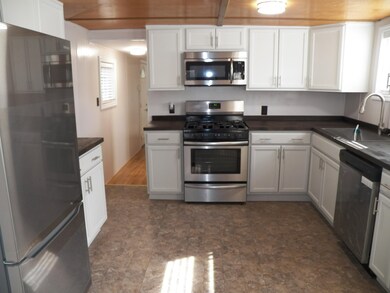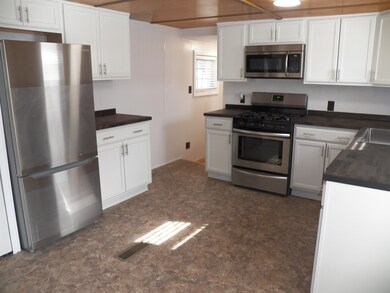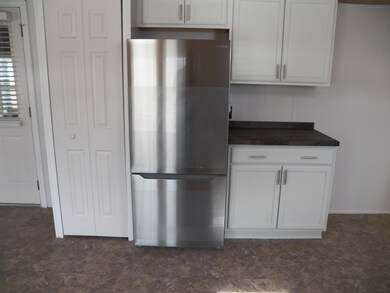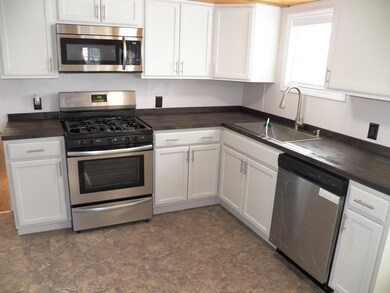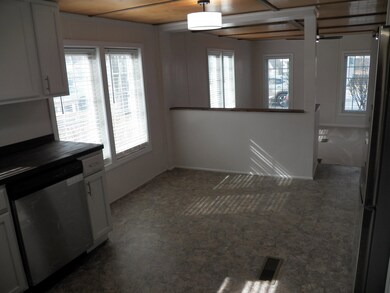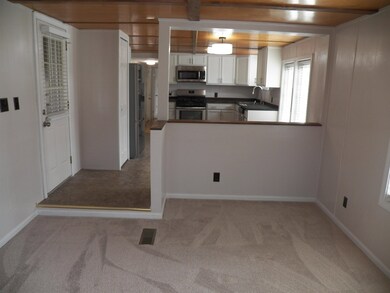
20 Grappone Dr Concord, NH 03301
North End NeighborhoodHighlights
- Enclosed patio or porch
- Interior Lot
- Accessible Full Bathroom
- Eat-In Kitchen
- Living Room
- Shed
About This Home
As of April 2025This desirable location is the spot for this totally renovated home on the interior. Too many updates to list here. Nothing to do but move in. Some things you'll love are the new ss appliances, a washer dryer machine, updated Kitchen and counters with undermount sink, new lighting throughout, totally updated Bathroom with 2 new sinks, all interior painted and new finish flooring. The metal roof, newer vinyl siding and improved landscaped spacious yard with partial fencing for privacy will be a joy for low Maintenace and privacy. Newer windows and 8-year-old Thermo Pride furnace will help with keeping utility costs down and your want to spend time on the enclosed Porch. The well maintained park is close enough to walk to town and all the shopping & entertainment. Park requires a 700 credit score so if you qualify you could have this move in beauty with a winning bid.
Property Details
Home Type
- Mobile/Manufactured
Est. Annual Taxes
- $1,119
Year Built
- Built in 1971
Lot Details
- Interior Lot
- Level Lot
Home Design
- Metal Roof
- Vinyl Siding
Interior Spaces
- 672 Sq Ft Home
- Property has 1 Level
- Living Room
- Dining Area
- Fire and Smoke Detector
Kitchen
- Eat-In Kitchen
- Gas Range
- Dishwasher
- Disposal
Flooring
- Laminate
- Vinyl
Bedrooms and Bathrooms
- 2 Bedrooms
- 1 Full Bathroom
Laundry
- Laundry on main level
- Washer
- Gas Dryer
Parking
- Driveway
- Paved Parking
Accessible Home Design
- Accessible Full Bathroom
Outdoor Features
- Enclosed patio or porch
- Shed
Mobile Home
Utilities
- Propane
- Community Sewer or Septic
- Cable TV Available
Listing and Financial Details
- Legal Lot and Block 84 / 15
- Assessor Parcel Number 59/Z
Community Details
Overview
- 60X12
Recreation
- Snow Removal
Similar Homes in Concord, NH
Home Values in the Area
Average Home Value in this Area
Property History
| Date | Event | Price | Change | Sq Ft Price |
|---|---|---|---|---|
| 04/18/2025 04/18/25 | Sold | $120,000 | -5.6% | $179 / Sq Ft |
| 04/16/2025 04/16/25 | Pending | -- | -- | -- |
| 04/12/2025 04/12/25 | Off Market | $127,117 | -- | -- |
| 04/06/2025 04/06/25 | Pending | -- | -- | -- |
| 04/05/2025 04/05/25 | For Sale | $127,117 | +182.5% | $189 / Sq Ft |
| 12/20/2024 12/20/24 | Sold | $45,000 | -30.8% | $67 / Sq Ft |
| 11/20/2024 11/20/24 | Pending | -- | -- | -- |
| 11/15/2024 11/15/24 | For Sale | $65,000 | 0.0% | $97 / Sq Ft |
| 10/31/2024 10/31/24 | Pending | -- | -- | -- |
| 10/19/2024 10/19/24 | For Sale | $65,000 | -- | $97 / Sq Ft |
Tax History Compared to Growth
Agents Affiliated with this Home
-
Don Goudreau

Seller's Agent in 2025
Don Goudreau
EXP Realty
(603) 370-0798
6 in this area
138 Total Sales
-
Stacie Berry

Buyer's Agent in 2025
Stacie Berry
Keller Williams Realty-Metropolitan
(603) 361-1386
1 in this area
88 Total Sales
-
Brandi Keeler

Seller's Agent in 2024
Brandi Keeler
Angelview Realty, LLC
(603) 608-5553
2 in this area
76 Total Sales
Map
Source: PrimeMLS
MLS Number: 5034974
