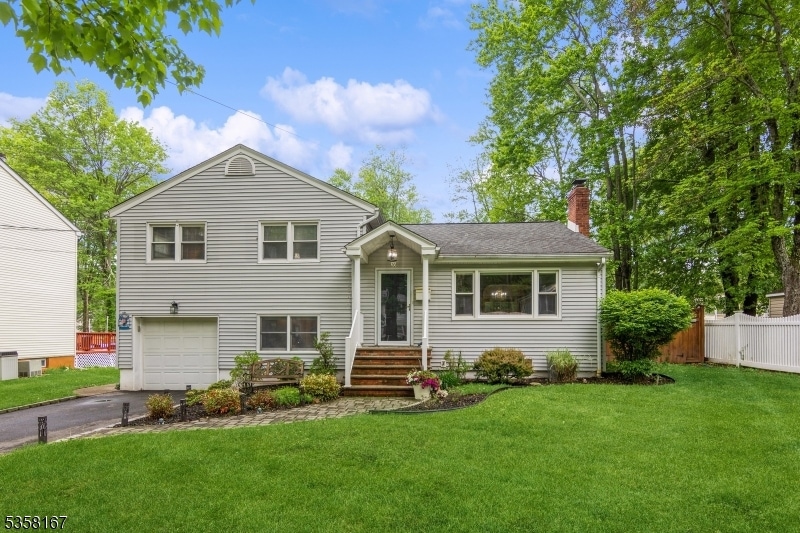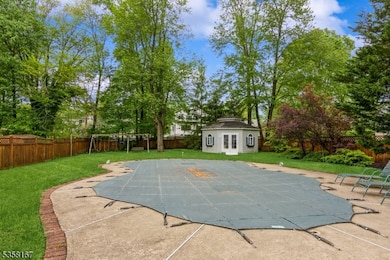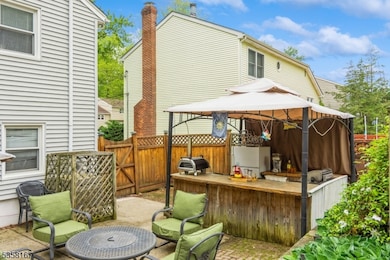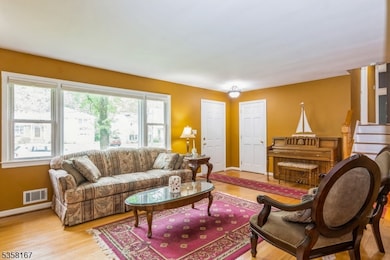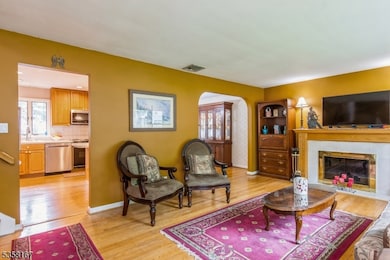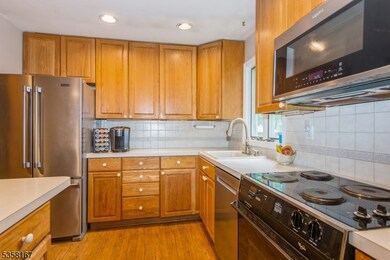
$900,000
- 3 Beds
- 2.5 Baths
- 8 Hampton Terrace
- Livingston, NJ
SMART HOUSE! AWESOME PROPERTY! DESIRABLE LOCATION! Well-Maintained 3 BED + 2.5 BATH Split on PERFECT .23 Acre Level Property in Prestigious COLLINS. Main level OPEN Concept Floor Plan perfect for Entertainment. Updated SKYLIT Eat-in Kitchen w/Center Island, Granite Countertops, Marble backsplash and SS Appliances. Ground Floor features a Family Room, FULL Bath and SLIDER out to PATIO & FENCED-IN
ELLEN GONIK COLDWELL BANKER REALTY
