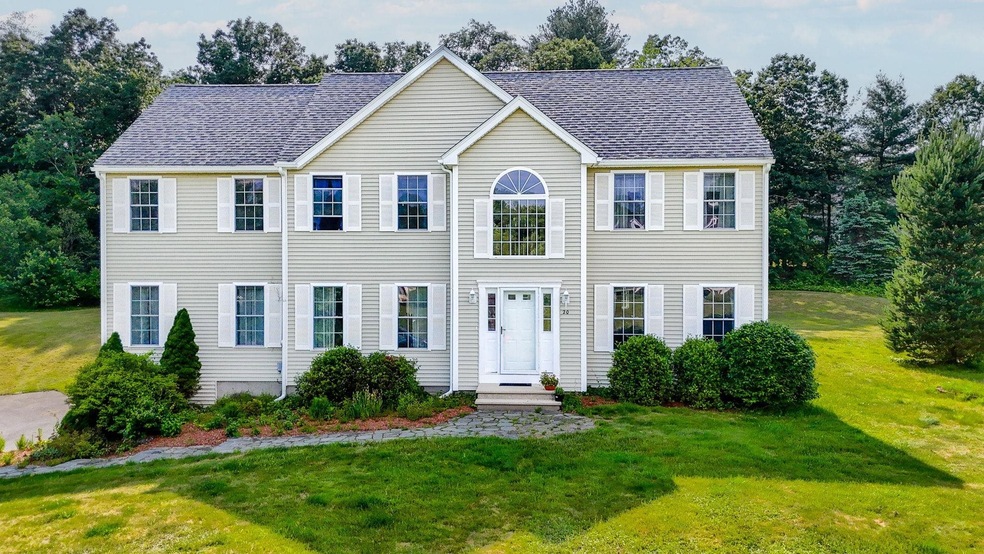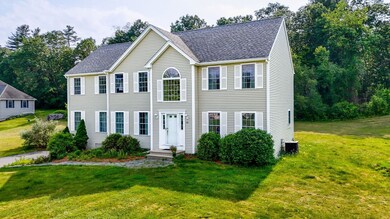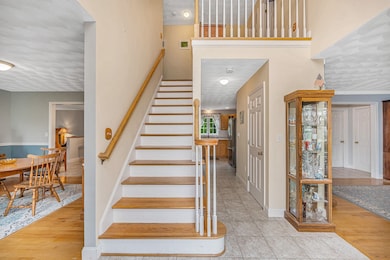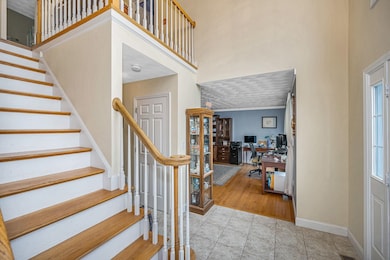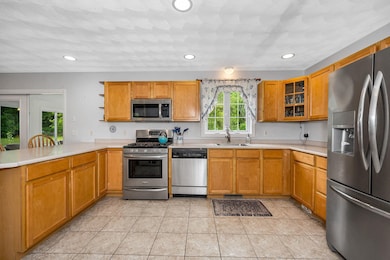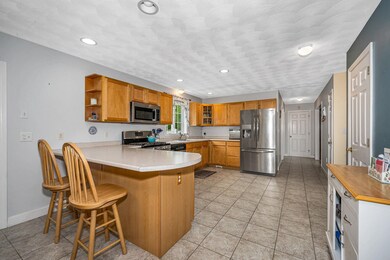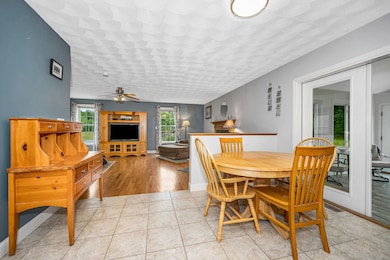
20 Hancock Ln Pelham, NH 03076
Estimated payment $5,484/month
Highlights
- Popular Property
- Wood Flooring
- Den
- Colonial Architecture
- Attic
- Walk-In Closet
About This Home
Discover this beautifully maintained Colonial nestled on a spacious 1+ acre lot on a quiet cul-de-sac in one of Pelham’s most desirable neighborhoods. This 4-bedroom, 2.5-bath home offers a perfect blend of classic charm and modern updates, featuring hardwood and tile flooring, a gas fireplace, a large eat-in kitchen, and convenient first-floor laundry. The sun porch will likely be a favorite spot, perfect for entertaining or peacefully enjoying your morning coffee. The primary suite has cathedral ceilings, two walk in closets and a luxurious en suite bath. This home is in close proximity to Muldoon Park, which features hiking trails, ballfields, playground and disc golf. Whether you're upsizing, relocating, or simply searching for a home that offers both space and serenity, 20 Hancock Lane is it. Showings begin Sat, 6/14 at 1pm.
Open House Schedule
-
Saturday, June 14, 20251:00 to 3:00 pm6/14/2025 1:00:00 PM +00:006/14/2025 3:00:00 PM +00:00Add to Calendar
-
Sunday, June 15, 20251:00 to 3:00 pm6/15/2025 1:00:00 PM +00:006/15/2025 3:00:00 PM +00:00Add to Calendar
Home Details
Home Type
- Single Family
Est. Annual Taxes
- $12,174
Year Built
- Built in 2002
Parking
- 2 Car Garage
Home Design
- Colonial Architecture
- Concrete Foundation
- Wood Frame Construction
- Architectural Shingle Roof
- Vinyl Siding
Interior Spaces
- Property has 2 Levels
- Central Vacuum
- Gas Fireplace
- Entrance Foyer
- Living Room
- Dining Room
- Den
- Basement
- Interior Basement Entry
- Attic
Kitchen
- Microwave
- Dishwasher
Flooring
- Wood
- Tile
Bedrooms and Bathrooms
- 4 Bedrooms
- En-Suite Primary Bedroom
- En-Suite Bathroom
- Walk-In Closet
Laundry
- Laundry Room
- Laundry on main level
- Dryer
Utilities
- Central Air
- Internet Available
- Cable TV Available
Additional Features
- Patio
- 1.03 Acre Lot
Listing and Financial Details
- Legal Lot and Block 15 / 388
- Assessor Parcel Number 13
Map
Home Values in the Area
Average Home Value in this Area
Tax History
| Year | Tax Paid | Tax Assessment Tax Assessment Total Assessment is a certain percentage of the fair market value that is determined by local assessors to be the total taxable value of land and additions on the property. | Land | Improvement |
|---|---|---|---|---|
| 2024 | $12,174 | $663,800 | $173,400 | $490,400 |
| 2023 | $12,075 | $663,800 | $173,400 | $490,400 |
| 2022 | $11,563 | $663,800 | $173,400 | $490,400 |
| 2021 | $10,594 | $663,800 | $173,400 | $490,400 |
| 2020 | $9,791 | $484,700 | $126,700 | $358,000 |
| 2019 | $9,403 | $484,700 | $126,700 | $358,000 |
| 2018 | $9,363 | $436,300 | $126,700 | $309,600 |
| 2017 | $9,359 | $436,300 | $126,700 | $309,600 |
| 2016 | $9,140 | $436,300 | $126,700 | $309,600 |
| 2015 | $8,706 | $374,300 | $120,600 | $253,700 |
| 2014 | $8,681 | $379,600 | $120,600 | $259,000 |
| 2013 | $8,681 | $379,600 | $120,600 | $259,000 |
Purchase History
| Date | Type | Sale Price | Title Company |
|---|---|---|---|
| Warranty Deed | -- | None Available | |
| Warranty Deed | -- | None Available | |
| Deed | $509,900 | -- | |
| Warranty Deed | $374,900 | -- | |
| Deed | $509,900 | -- | |
| Warranty Deed | $374,900 | -- |
Mortgage History
| Date | Status | Loan Amount | Loan Type |
|---|---|---|---|
| Previous Owner | $374,500 | Unknown | |
| Previous Owner | $407,900 | Purchase Money Mortgage | |
| Previous Owner | $200,000 | No Value Available |
Similar Homes in the area
Source: PrimeMLS
MLS Number: 5046170
APN: PLHM-000014-000000-000003-000088-15
- 10 Jeremy Hill Rd
- 00 Mammoth Rd
- 4 Mount Vernon Dr
- 47 Tenney Rd
- 42-44 Nashua Rd
- 7 Lane Rd
- 110 Sky View Dr
- 9 Katie Ln
- 11 Windsor Ln Unit A
- Lot 6 Carmel Rd
- 6 Carmel Rd
- Lot 2 Carmel Rd
- 7 Venus Way Unit 22
- 436 Mammoth Rd
- 6 Burns Rd
- 3 Sir Isaac Way
- 15 Kens Way
- 71 Arlene Dr
- 161 Bush Hill Rd
- 44 Keyes Hill Rd
