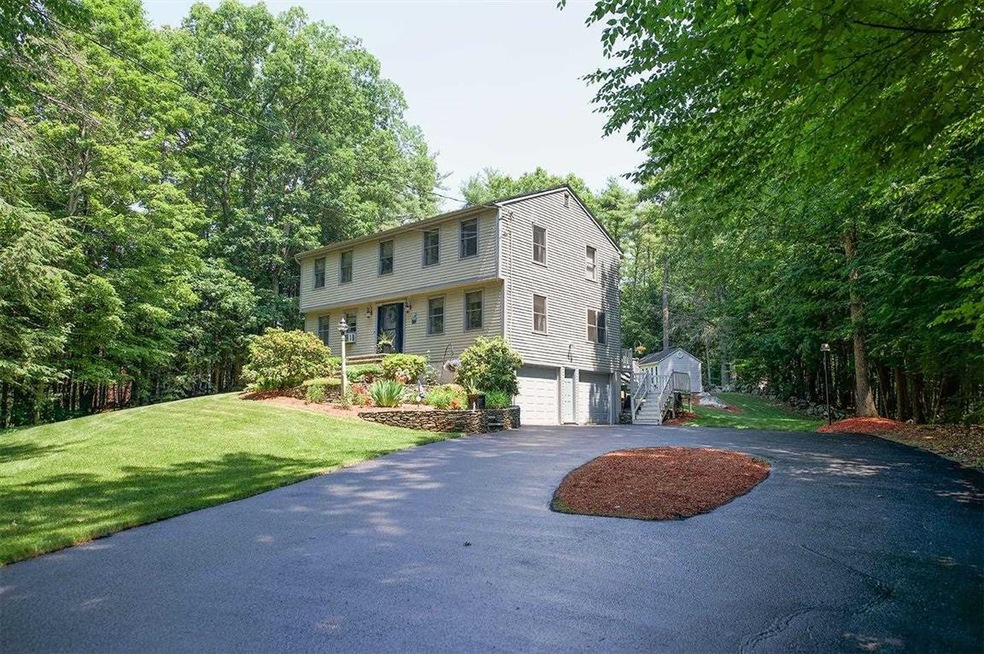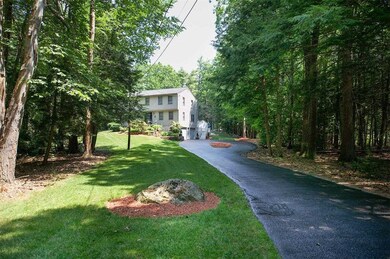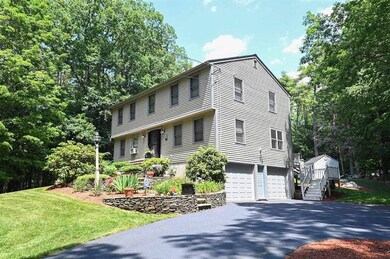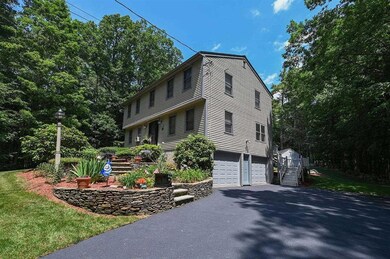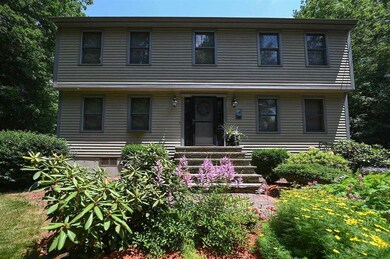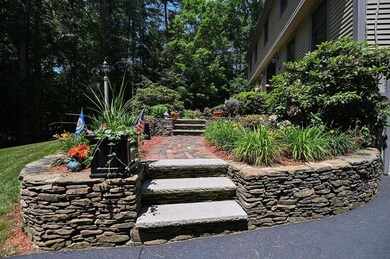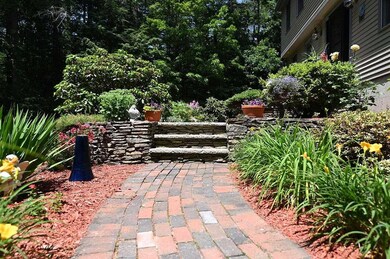
20 Hawthorne Dr Fremont, NH 03044
Estimated Value: $582,000 - $636,000
Highlights
- Colonial Architecture
- Deck
- Attic
- Countryside Views
- Wood Flooring
- Double Oven
About This Home
As of September 2021This home is so meticulous! Just wait until you see it!! When you arrive, the first thing you will notice is the private yard. Located at the end of a cul-de-sac, you have nothing but woods around you and so much privacy! The yard is tastefully landscaped and the irrigation helps to keep the grass nice and green. The Driveway (recently seal coated) offers plenty of parking as well. Once inside you will find beautiful hardwood floors, an updated kitchen with granite and dual ovens, a wonderful and inviting dining area, a cozy family room with a fireplace as well as a first floor office or sitting area, whatever you need it to be! Off of the family room is a slider leading to your beautiful and tranquil backyard. Upstairs you will find 3 nice size bedrooms with hardwood floors, neutral paint and a full size bathroom for them to share. The 4th bedroom is the master suite where you have a walk in closet, and a bathroom with a stand up shower, also with hardwood floors. The home has wonderful updates throughout and is light, bright and cheery. Once out back, you will enjoy an expansive deck that has recently been painted, a wonderful and flat back yard (perfect for entertaining) and a cute shed to store anything you need. This home features a 2 car garage under the home, and a nice, dry basement for your storage needs.
Home Details
Home Type
- Single Family
Est. Annual Taxes
- $6,888
Year Built
- Built in 1987
Lot Details
- 1.23 Acre Lot
- Cul-De-Sac
- Level Lot
- Irrigation
Parking
- 2 Car Direct Access Garage
- Off-Site Parking
Home Design
- Colonial Architecture
- Concrete Foundation
- Wood Frame Construction
- Shingle Roof
- Clap Board Siding
Interior Spaces
- 2-Story Property
- Woodwork
- Wood Burning Fireplace
- Combination Dining and Living Room
- Countryside Views
- Unfinished Basement
- Walk-Up Access
- Laundry on main level
- Attic
Kitchen
- Double Oven
- Electric Cooktop
- Microwave
- Dishwasher
Flooring
- Wood
- Tile
Bedrooms and Bathrooms
- 4 Bedrooms
Outdoor Features
- Deck
- Outbuilding
Utilities
- Window Unit Cooling System
- Hot Water Heating System
- Heating System Uses Oil
- 200+ Amp Service
- Drilled Well
- Oil Water Heater
- Private Sewer
- Cable TV Available
Listing and Financial Details
- Legal Lot and Block 016 / 077
Ownership History
Purchase Details
Home Financials for this Owner
Home Financials are based on the most recent Mortgage that was taken out on this home.Purchase Details
Similar Homes in the area
Home Values in the Area
Average Home Value in this Area
Purchase History
| Date | Buyer | Sale Price | Title Company |
|---|---|---|---|
| Geno John | $500,000 | None Available | |
| Messina Debra L | -- | -- |
Mortgage History
| Date | Status | Borrower | Loan Amount |
|---|---|---|---|
| Open | Geno John | $500,000 | |
| Previous Owner | Messina Debra L | $50,000 |
Property History
| Date | Event | Price | Change | Sq Ft Price |
|---|---|---|---|---|
| 09/13/2021 09/13/21 | Sold | $500,000 | +0.1% | $248 / Sq Ft |
| 07/30/2021 07/30/21 | Pending | -- | -- | -- |
| 07/27/2021 07/27/21 | For Sale | $499,500 | 0.0% | $248 / Sq Ft |
| 07/20/2021 07/20/21 | Pending | -- | -- | -- |
| 07/08/2021 07/08/21 | Price Changed | $499,500 | -3.8% | $248 / Sq Ft |
| 06/23/2021 06/23/21 | For Sale | $519,000 | -- | $258 / Sq Ft |
Tax History Compared to Growth
Tax History
| Year | Tax Paid | Tax Assessment Tax Assessment Total Assessment is a certain percentage of the fair market value that is determined by local assessors to be the total taxable value of land and additions on the property. | Land | Improvement |
|---|---|---|---|---|
| 2024 | $8,043 | $305,000 | $95,600 | $209,400 |
| 2023 | $7,195 | $305,000 | $95,600 | $209,400 |
| 2022 | $7,073 | $305,000 | $95,600 | $209,400 |
| 2021 | $6,647 | $297,800 | $95,600 | $202,200 |
| 2020 | $6,888 | $297,800 | $95,600 | $202,200 |
| 2019 | $7,278 | $234,400 | $75,800 | $158,600 |
| 2018 | $6,242 | $234,400 | $75,800 | $158,600 |
| 2017 | $6,965 | $233,100 | $75,800 | $157,300 |
| 2016 | $6,965 | $233,100 | $75,800 | $157,300 |
| 2015 | $6,760 | $233,100 | $75,800 | $157,300 |
| 2014 | $6,646 | $235,500 | $75,800 | $159,700 |
| 2013 | $6,714 | $235,500 | $75,800 | $159,700 |
Agents Affiliated with this Home
-
Jaime Devine

Seller's Agent in 2021
Jaime Devine
Sue Padden Real Estate LLC
(603) 289-1695
2 in this area
117 Total Sales
-
Nicole Howley

Buyer's Agent in 2021
Nicole Howley
Coldwell Banker Realty Bedford NH
(603) 361-3210
2 in this area
386 Total Sales
Map
Source: PrimeMLS
MLS Number: 4868446
APN: FRMT-000002-000077-000002-000016
- 52 Sandown Rd
- 22 Buck Cir
- 624 Main St Unit 2
- 6 Beach St
- 21 Pine St
- 4 Riverside Dr
- 266 South Rd
- 6 Edgewater Dr Unit 19
- 17 Edgewater Dr Unit 26
- 13 Edgewater Dr Unit 24
- 7 Edgewater Dr Unit 16
- Lot 7-4 Sanborn Meadow Unit 7-4
- 37 Birch Cir
- 217 North Rd
- 211 North Rd
- Lot G Longview Place
- 35 Frost Ln
- 6 Kelley Ln
- 8 Stone Creek Dr
- 9 Stone Creek Dr
