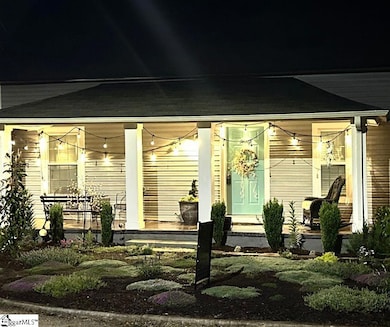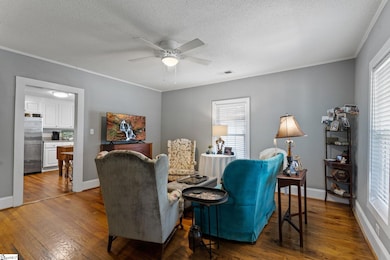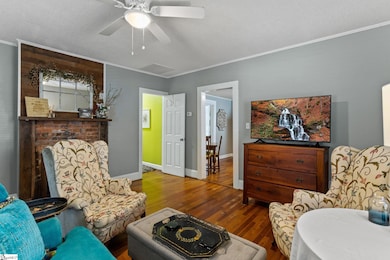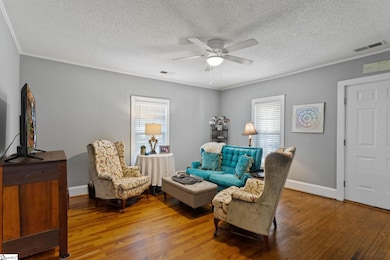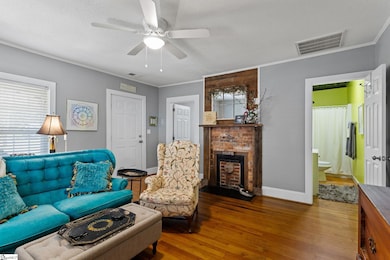
20 Haynesworth St Greenville, SC 29611
Parker NeighborhoodEstimated payment $1,609/month
Highlights
- Hot Property
- Saltbox Architecture
- Corner Lot
- Greenville Senior High School Rated A
- Wood Flooring
- Granite Countertops
About This Home
A Home with a Story — And a Future Just Waiting for You They say real estate is all about location. But sometimes, a place comes along that offers not just location, location, location — but character, charm, and an irresistible price. Welcome to your next chapter, tucked away in the heart of the Victor Monaghan community, where tree-lined streets meet the energy of Greenville’s most beloved spots. Imagine waking up just minutes from the Swamp Rabbit Trail, your morning coffee sourced fresh from Swamp Rabbit Café & Grocery, and weekends spent strolling through the Village of West Greenville, where local shops and restaurants — think Coastal Crust, The Anchorage, Rocker Belles, and more — hum with life and creativity. Inside, the home greets you with warmth and a sense of history. Recently renovated, it's fresh and modern where it matters, yet still whispers stories of the past. The brick chimney, no longer functional, now stands proudly in the front bedroom and living room, repurposed with mantles and outlets perfect for flat-screen TVs. Above each, wood reclaimed from the home’s original structure adds a rustic touch — a quiet nod to its roots. The kitchen is surprisingly spacious, especially for a home of this size — with gleaming granite countertops, 27 cabinets for all your culinary treasures, and enough room for a bistro table where you can sip wine or write postcards from your new favorite place. Whirlpool stainless steel appliances sparkle, just waiting for your first home-cooked meal. Two generous bedrooms are peaceful retreats, each with a walk-in closet that feels like a luxury. And then there are the two full baths, updated but each with its own unique charm: one features refinished hardwood floors and a sleek walk-in shower, while the other — privately accessed from the rear bedroom — has a charmingly sloped ceiling, a deep cast iron tub, and vintage-inspired tile and fixtures. Even the laundry room is something special — walk-in, making daily routines a little more pleasant. Step outside and you’ll find a fenced backyard, perfect for your furry companion or perhaps the vegetable garden you’ve always wanted to try. A storage shed stands ready for your tools, bikes, or even your dreams of a tiny workshop. All around you, the neighborhood is growing — with new homes, renovations, and fresh beginnings. This isn’t just a place to live. It’s a place to thrive. A place with a past — and a future you can be a part of. Welcome home.
Home Details
Home Type
- Single Family
Est. Annual Taxes
- $2,025
Lot Details
- Lot Dimensions are 50x101x98x88
- Fenced Yard
- Corner Lot
- Level Lot
Home Design
- Saltbox Architecture
- Composition Roof
- Vinyl Siding
Interior Spaces
- 1,000-1,199 Sq Ft Home
- 1-Story Property
- Popcorn or blown ceiling
- Ceiling Fan
- Insulated Windows
- Window Treatments
- Living Room
- Breakfast Room
- Crawl Space
- Pull Down Stairs to Attic
Kitchen
- Free-Standing Gas Range
- Dishwasher
- Granite Countertops
- Disposal
Flooring
- Wood
- Ceramic Tile
Bedrooms and Bathrooms
- 2 Main Level Bedrooms
- Walk-In Closet
- 2 Full Bathrooms
Laundry
- Laundry Room
- Laundry on main level
- Washer and Electric Dryer Hookup
Home Security
- Storm Doors
- Fire and Smoke Detector
Parking
- 1 Car Garage
- Detached Carport Space
- Gravel Driveway
Outdoor Features
- Outbuilding
- Front Porch
Schools
- Monaview Elementary School
- Lakeview Middle School
- Greenville High School
Utilities
- Forced Air Heating and Cooling System
- Electric Water Heater
- Cable TV Available
Community Details
- Monaghan Subdivision
Listing and Financial Details
- Assessor Parcel Number 0137000201000
Map
Home Values in the Area
Average Home Value in this Area
Tax History
| Year | Tax Paid | Tax Assessment Tax Assessment Total Assessment is a certain percentage of the fair market value that is determined by local assessors to be the total taxable value of land and additions on the property. | Land | Improvement |
|---|---|---|---|---|
| 2024 | $2,074 | $7,810 | $800 | $7,010 |
| 2023 | $2,074 | $7,810 | $800 | $7,010 |
| 2022 | $1,971 | $7,810 | $800 | $7,010 |
| 2021 | $943 | $2,640 | $400 | $2,240 |
| 2020 | $1,773 | $3,660 | $480 | $3,180 |
| 2019 | $1,746 | $3,660 | $480 | $3,180 |
| 2018 | $1,615 | $3,660 | $480 | $3,180 |
| 2017 | $1,645 | $3,660 | $480 | $3,180 |
| 2016 | $1,579 | $61,060 | $8,000 | $53,060 |
| 2015 | $1,579 | $61,060 | $8,000 | $53,060 |
| 2014 | $1,632 | $64,040 | $10,490 | $53,550 |
Property History
| Date | Event | Price | Change | Sq Ft Price |
|---|---|---|---|---|
| 06/13/2025 06/13/25 | For Sale | $260,000 | +32.0% | $260 / Sq Ft |
| 05/07/2021 05/07/21 | Sold | $197,000 | +3.7% | $197 / Sq Ft |
| 03/25/2021 03/25/21 | For Sale | $189,900 | -- | $190 / Sq Ft |
Purchase History
| Date | Type | Sale Price | Title Company |
|---|---|---|---|
| Deed | $197,000 | None Available | |
| Deed | $32,000 | None Available | |
| Deed | $16,100 | -- | |
| Legal Action Court Order | $173,599 | -- | |
| Legal Action Court Order | $500 | -- | |
| Deed | $56,000 | None Available | |
| Deed | $5,000 | -- | |
| Deed | -- | -- |
Mortgage History
| Date | Status | Loan Amount | Loan Type |
|---|---|---|---|
| Open | $191,468 | FHA | |
| Closed | $7,000 | Second Mortgage Made To Cover Down Payment | |
| Closed | $191,488 | FHA | |
| Previous Owner | $54,320 | Purchase Money Mortgage | |
| Previous Owner | $2,000 | Stand Alone Second |
About the Listing Agent

As a native from Upstate of South Carolina, Lisa Alexander has been a licensed realtor since 1989. As a second-generation realtor Lisa Alexander has seen the Real Estate industry change dramatically over the years. And for the better (In some ways) and worse (In other ways). At Del-co they work with you to find a Real Estate solution in TODAY's market. It is not a one shoe fits all kind of mentality. Whether you are buying or selling, Lisa Alexander hopes you will put your trust in them! Let
Lisa's Other Listings
Source: Greater Greenville Association of REALTORS®
MLS Number: 1560380
APN: 0137.00-02-010.00
- 201 Smythe St
- 1706 W Washington St
- 1121 Tsali Cir
- 1000 Water Tower Cir
- 1101-1109 Hampton Avenue Extension
- 1 E Main St
- 506 Pinckney St
- 101 Mulberry St
- 2005 Old Buncombe Rd
- 511 Hampton Ave
- 321 Douthit St
- 1201 Cedar Lane Rd
- 31 Victor St Unit 113.1406436
- 31 Victor St Unit 214.1406444
- 31 Victor St Unit 204.1406440
- 31 Victor St Unit 206.1406441
- 31 Victor St Unit 242.1406470
- 31 Victor St Unit 213.1406461
- 31 Victor St Unit 245.1406435
- 31 Victor St Unit 229.1406439

