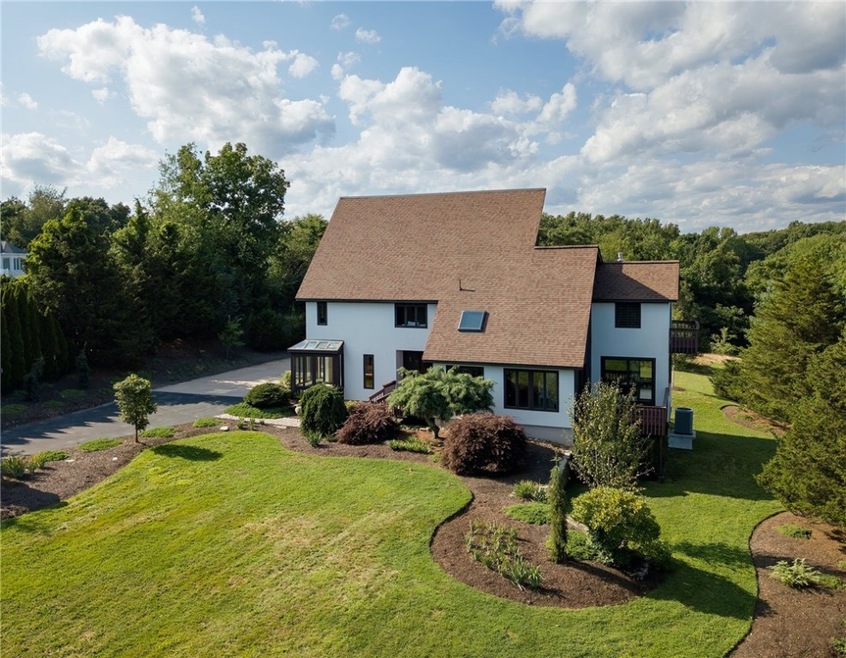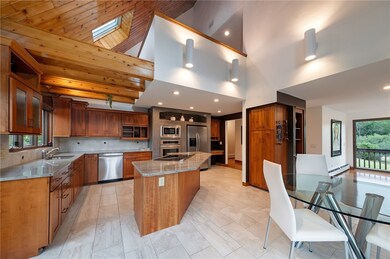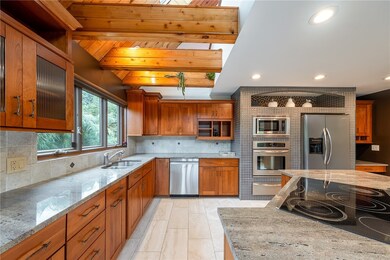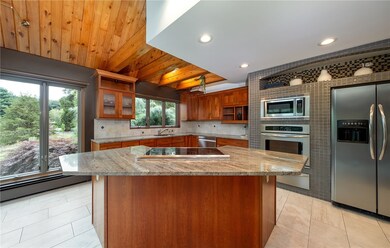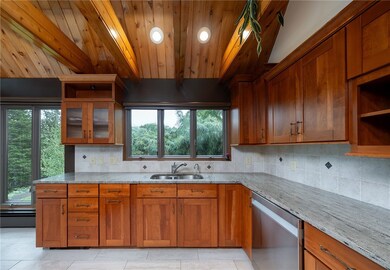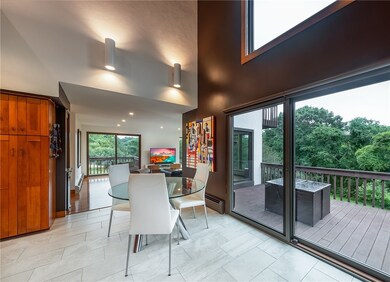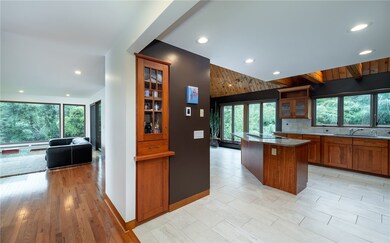
20 Heidi Rd Lincoln, RI 02865
Central Lincoln NeighborhoodHighlights
- 3.7 Acre Lot
- Deck
- Cathedral Ceiling
- Lincoln Senior High School Rated A-
- Contemporary Architecture
- Wood Flooring
About This Home
As of October 2024Nestled on a private cul-de-sac, this expansive contemporary home offers the perfect blend of luxury & tranquility. Situated on a sprawling 3.7-acres, this property provides ample space for outdoor activities. This spacious residence brings over 2,700SF of living space w/ 4 bedrooms and 2 1/2 baths. Upon entering you are welcomed by a generous open concept layout that allows the living, dining, and kitchen areas to spill into one another effortlessly - perfect for both entertaining and everyday living. A fabulous gourmet kitchen fully equipped w/ S/S appliances, ample amount of counter space, large island and radiant heated flooring. The dining room's soaring cathedral ceilings enhance gatherings, while the living room provides panoramic views through oversized windows! Don't forget the private deck that overlooks the perfectly manicured scenic rolling grounds. Prepare to cozy up this fall & winter in the den w/ brand new gas fireplace, with custom marble mantle. Moving along to the 2nd level - find your primary ensuite, w/ 2 walk in closets, a recently-renovated spa-like bathroom - dripping with beautiful tilework, custom glass steam shower and radiant heated flooring. Enjoy morning coffee on the private deck right off the primary! Oversized 2 car garage w/ plenty of storage space, extra long winding driveway has a great amount of parking. Location is key being in close proximity to all major routes, highways & shopping. Come see this stunner for yourself!
Last Agent to Sell the Property
Broadway Real Estate Group License #REB.0016954 Listed on: 08/12/2024

Home Details
Home Type
- Single Family
Est. Annual Taxes
- $9,942
Year Built
- Built in 1984
Lot Details
- 3.7 Acre Lot
- Cul-De-Sac
Parking
- 2 Car Attached Garage
Home Design
- Contemporary Architecture
- Wood Siding
- Concrete Perimeter Foundation
- Plaster
Interior Spaces
- 2,719 Sq Ft Home
- 2-Story Property
- Cathedral Ceiling
- Skylights
- Gas Fireplace
Kitchen
- Oven
- Range
- Microwave
- Dishwasher
Flooring
- Wood
- Ceramic Tile
Bedrooms and Bathrooms
- 4 Bedrooms
Laundry
- Dryer
- Washer
Unfinished Basement
- Basement Fills Entire Space Under The House
- Interior and Exterior Basement Entry
Outdoor Features
- Balcony
- Deck
- Patio
Utilities
- Central Air
- Heating System Uses Oil
- Baseboard Heating
- 200+ Amp Service
- Electric Water Heater
Community Details
- Limerock Subdivision
Listing and Financial Details
- Tax Lot 140
- Assessor Parcel Number 20HEIDIRDLINC
Ownership History
Purchase Details
Home Financials for this Owner
Home Financials are based on the most recent Mortgage that was taken out on this home.Purchase Details
Home Financials for this Owner
Home Financials are based on the most recent Mortgage that was taken out on this home.Purchase Details
Similar Homes in Lincoln, RI
Home Values in the Area
Average Home Value in this Area
Purchase History
| Date | Type | Sale Price | Title Company |
|---|---|---|---|
| Warranty Deed | $965,000 | None Available | |
| Warranty Deed | $965,000 | None Available | |
| Warranty Deed | $585,000 | None Available | |
| Warranty Deed | $585,000 | None Available | |
| Warranty Deed | -- | -- | |
| Warranty Deed | -- | -- |
Mortgage History
| Date | Status | Loan Amount | Loan Type |
|---|---|---|---|
| Open | $600,000 | Purchase Money Mortgage | |
| Closed | $600,000 | Purchase Money Mortgage | |
| Previous Owner | $224,500 | Stand Alone Refi Refinance Of Original Loan | |
| Previous Owner | $468,000 | Purchase Money Mortgage | |
| Previous Owner | $400,000 | Balloon |
Property History
| Date | Event | Price | Change | Sq Ft Price |
|---|---|---|---|---|
| 10/07/2024 10/07/24 | Sold | $965,000 | +7.2% | $355 / Sq Ft |
| 09/09/2024 09/09/24 | Pending | -- | -- | -- |
| 08/12/2024 08/12/24 | For Sale | $899,900 | +53.8% | $331 / Sq Ft |
| 12/20/2019 12/20/19 | Sold | $585,000 | 0.0% | $215 / Sq Ft |
| 11/20/2019 11/20/19 | Pending | -- | -- | -- |
| 09/26/2019 09/26/19 | For Sale | $585,000 | -- | $215 / Sq Ft |
Tax History Compared to Growth
Tax History
| Year | Tax Paid | Tax Assessment Tax Assessment Total Assessment is a certain percentage of the fair market value that is determined by local assessors to be the total taxable value of land and additions on the property. | Land | Improvement |
|---|---|---|---|---|
| 2024 | $10,460 | $602,900 | $188,900 | $414,000 |
| 2023 | $9,942 | $602,900 | $188,900 | $414,000 |
| 2022 | $9,918 | $602,900 | $188,900 | $414,000 |
| 2021 | $5,547 | $420,600 | $159,000 | $261,600 |
| 2020 | $8,471 | $420,600 | $159,000 | $261,600 |
| 2018 | $7,823 | $350,000 | $137,600 | $212,400 |
| 2017 | $7,665 | $350,000 | $137,600 | $212,400 |
| 2016 | $7,560 | $350,000 | $137,600 | $212,400 |
| 2015 | $8,530 | $362,500 | $132,700 | $229,800 |
| 2014 | $8,544 | $362,500 | $132,700 | $229,800 |
Agents Affiliated with this Home
-
Michelle Savastano
M
Seller's Agent in 2024
Michelle Savastano
Broadway Real Estate Group
(401) 265-7078
2 in this area
177 Total Sales
-
Nancy Casimiro

Buyer's Agent in 2024
Nancy Casimiro
Coldwell Banker Realty
(401) 465-2073
7 in this area
177 Total Sales
-
Janice Geddes

Seller's Agent in 2019
Janice Geddes
Residential Properties Ltd.
(401) 692-0407
21 Total Sales
Map
Source: State-Wide MLS
MLS Number: 1365913
APN: LINC-000027-001400-000000
- 72 Wilbur Rd
- 15 Preakness Dr
- 10 Lantern Brook Dr
- 5 Wake Robin Rd Unit 3602
- 0 Whitman Way Unit 1183628
- 0 Whitman Way Unit 1183679
- 8 Valentine Ct
- 0 Dexter Rock Lot 260 Rd Unit 1330873
- 0 Dexter Rock Lot 258 Rd Unit 1330874
- 1004 Great Rd
- 0 Angell Rd
- 245 Reservoir Rd
- 9 Chase Ln
- 196 Old River Rd Unit 147
- 50 Maureen Dr
- 30 Karen Ann Dr
- 8 Catherine Rd
- 12 Hidden Valley Ln
- 250 George Washington Hwy
- 39 S Eagle Nest Dr
