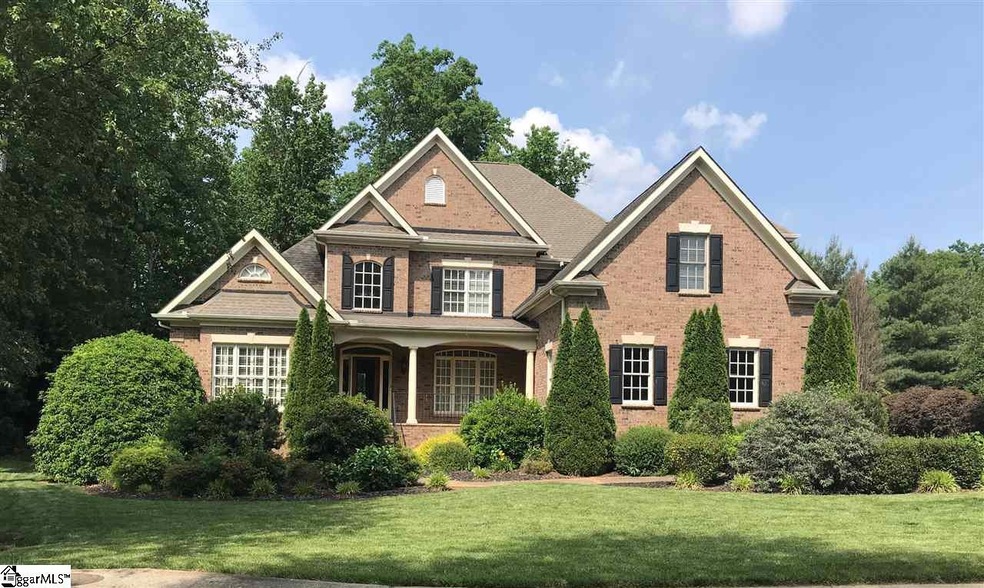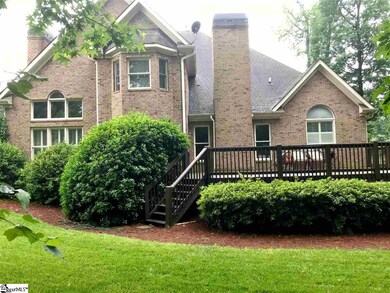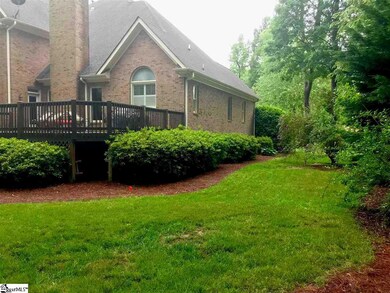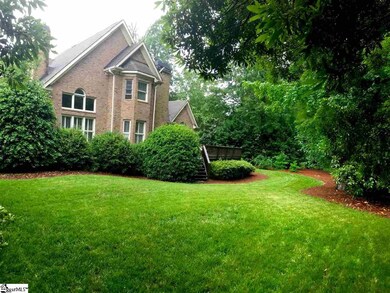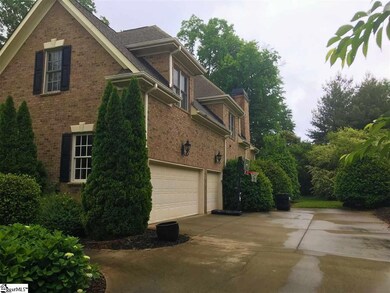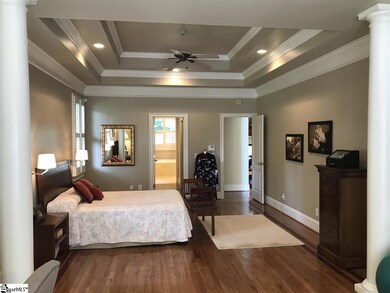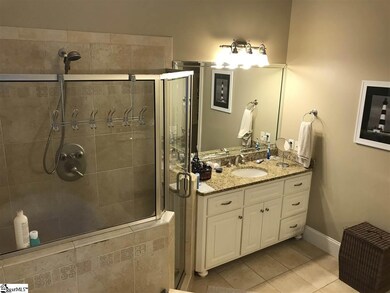
20 Hemingford Cir Simpsonville, SC 29681
Estimated Value: $1,004,000 - $1,081,048
Highlights
- Open Floorplan
- Deck
- Wood Flooring
- Oakview Elementary School Rated A
- Traditional Architecture
- Main Floor Primary Bedroom
About This Home
As of July 2018This home has a HUGE master on the Main with fabulous trey ceiling and large bath with separate shower and garden tub, dual sinks and fantastic walk-in closets. It has Hardwood floors thru out on BOTH floors. Open kitchen with bar/seating as well as breakfast area overlooking back yard and huge deck. The walk in pantry has plenty of space and shelving. The 30x20 Deck is perfect for entertaining or outdoor dining. Total of 4 br & a bonus room & 3.5 baths. 2 Story /foyer & Living room. Front Porch for relaxing. There is invisible fencing and the home is wired for surround sound. This home is priced to sell and in perfect move-in condition!
Home Details
Home Type
- Single Family
Year Built
- 2004
Lot Details
- 0.4 Acre Lot
- Lot Dimensions are 76x156x293x185
- Level Lot
- Sprinkler System
- Few Trees
HOA Fees
- $184 Monthly HOA Fees
Home Design
- Traditional Architecture
- Brick Exterior Construction
- Architectural Shingle Roof
Interior Spaces
- 3,846 Sq Ft Home
- 3,800-3,999 Sq Ft Home
- 2-Story Property
- Open Floorplan
- Central Vacuum
- Tray Ceiling
- Smooth Ceilings
- Ceiling height of 9 feet or more
- Ceiling Fan
- 2 Fireplaces
- Gas Log Fireplace
- Thermal Windows
- Two Story Entrance Foyer
- Great Room
- Living Room
- Breakfast Room
- Dining Room
- Den
- Bonus Room
- Sun or Florida Room
- Crawl Space
- Fire and Smoke Detector
Kitchen
- Walk-In Pantry
- Built-In Self-Cleaning Oven
- Electric Oven
- Electric Cooktop
- Down Draft Cooktop
- Microwave
- Dishwasher
- Granite Countertops
- Disposal
Flooring
- Wood
- Ceramic Tile
Bedrooms and Bathrooms
- 4 Bedrooms | 1 Primary Bedroom on Main
- Walk-In Closet
- Primary Bathroom is a Full Bathroom
- 3.5 Bathrooms
- Dual Vanity Sinks in Primary Bathroom
- Jetted Tub in Primary Bathroom
- Hydromassage or Jetted Bathtub
- Garden Bath
- Separate Shower
Laundry
- Laundry Room
- Laundry on main level
- Sink Near Laundry
Attic
- Storage In Attic
- Pull Down Stairs to Attic
Parking
- 3 Car Attached Garage
- Garage Door Opener
Outdoor Features
- Deck
- Front Porch
Utilities
- Forced Air Heating and Cooling System
- Multiple Heating Units
- Heating System Uses Natural Gas
- Underground Utilities
- Gas Water Heater
- Cable TV Available
Listing and Financial Details
- Tax Lot 240
Community Details
Overview
- Built by American Eagle Builders
- Kingsbridge Subdivision
- Mandatory home owners association
Amenities
- Common Area
Recreation
- Sport Court
- Community Playground
- Community Pool
Ownership History
Purchase Details
Home Financials for this Owner
Home Financials are based on the most recent Mortgage that was taken out on this home.Purchase Details
Purchase Details
Similar Homes in Simpsonville, SC
Home Values in the Area
Average Home Value in this Area
Purchase History
| Date | Buyer | Sale Price | Title Company |
|---|---|---|---|
| Swale Christopher David | $559,100 | None Available | |
| Koslow Michael | $525,000 | -- | |
| Ameican Eagle Builders Inc | $89,125 | -- |
Mortgage History
| Date | Status | Borrower | Loan Amount |
|---|---|---|---|
| Open | Swale Christopher David | $333,000 | |
| Closed | David Swale Christopher | $356,000 | |
| Closed | Pack Swale Christopher David | $366,000 | |
| Closed | Swale Christopher David | $380,000 | |
| Previous Owner | Koslow Michael | $90,000 | |
| Previous Owner | Koslow Michael | $420,000 | |
| Previous Owner | Koslow Michael | $63,300 |
Property History
| Date | Event | Price | Change | Sq Ft Price |
|---|---|---|---|---|
| 07/16/2018 07/16/18 | Sold | $559,100 | -2.5% | $147 / Sq Ft |
| 06/19/2018 06/19/18 | Pending | -- | -- | -- |
| 05/15/2018 05/15/18 | For Sale | $573,450 | -- | $151 / Sq Ft |
Tax History Compared to Growth
Tax History
| Year | Tax Paid | Tax Assessment Tax Assessment Total Assessment is a certain percentage of the fair market value that is determined by local assessors to be the total taxable value of land and additions on the property. | Land | Improvement |
|---|---|---|---|---|
| 2024 | $3,739 | $25,400 | $4,600 | $20,800 |
| 2023 | $3,739 | $25,400 | $4,600 | $20,800 |
| 2022 | $3,243 | $22,720 | $4,600 | $18,120 |
| 2021 | $3,222 | $22,720 | $4,600 | $18,120 |
| 2020 | $3,219 | $21,650 | $4,400 | $17,250 |
| 2019 | $3,221 | $21,650 | $4,400 | $17,250 |
| 2018 | $9,752 | $32,480 | $6,600 | $25,880 |
| 2017 | $9,557 | $32,480 | $6,600 | $25,880 |
| 2016 | $9,295 | $541,310 | $110,000 | $431,310 |
| 2015 | $9,279 | $541,310 | $110,000 | $431,310 |
| 2014 | $9,181 | $541,380 | $120,000 | $421,380 |
Agents Affiliated with this Home
-
Eric Mitchell

Seller's Agent in 2018
Eric Mitchell
BHHS C Dan Joyner - Midtown
(864) 325-7054
4 in this area
166 Total Sales
-
Wendy Carnes

Buyer's Agent in 2018
Wendy Carnes
RE/MAX
(864) 430-5997
5 in this area
60 Total Sales
Map
Source: Greater Greenville Association of REALTORS®
MLS Number: 1367859
APN: 0531.03-01-240.00
- 404 Sugar Hollow Way
- 3 Bailey Knoll Ct
- 309 Waterford Fall Way
- 6 Bentford Ct
- 5 Peters Fork Ln
- 6 White Crescent Ln
- 7 Broadstone Ct
- 511 S Orchard Farms Ave
- 22 Willow Oak Ct
- 26 Willow Oak Ct
- 225 Highgrove Ct
- 24 Dillworth Ct
- 29 Dillworth Ct
- 9 Druid Hill Ct
- 14 Moray Place
- 102 Thurber Way
- 24 Vinton Dr
- 122 N Orchard Farms Ave
- 9 Bellagio Way
- 4 Shadowrock Ct
- 20 Hemingford Cir
- 22 Hemingford Cir
- 16 Hemingford Cir
- 331 Batesville Rd
- 15 Hemingford Cir
- 1 Mitchell Spring Ct
- 100 Hemingford Cir
- 00 Batesville Rd
- 335 Batesville Rd
- 10 Hemingford Cir
- 101 Hemingford Cir
- 3 Mitchell Spring Ct
- 0 Batesville Rd Unit 1205923
- 0 Batesville Rd Unit 310542
- 4 Mitchell Spring Ct
- 8 Hemingford Cir
- 336 Batesville Rd
- 2 Bailey Knoll Ct
- 7 Hemingford Cir
- 5 Mitchell Spring Ct
