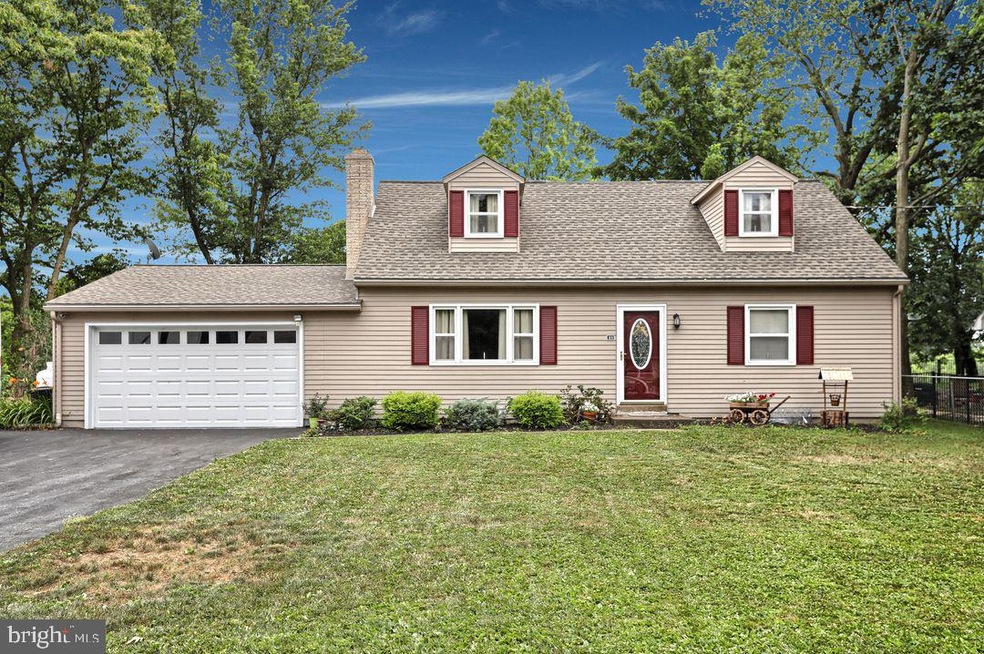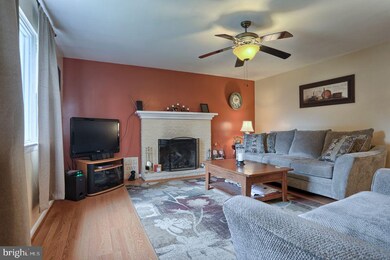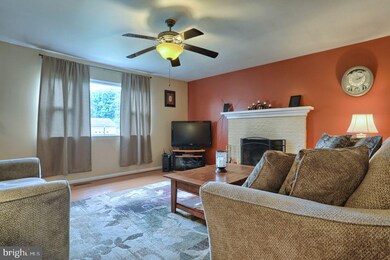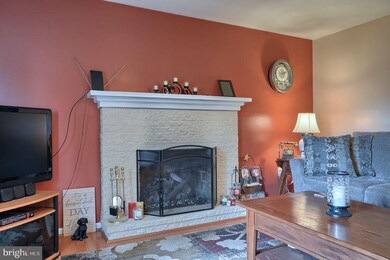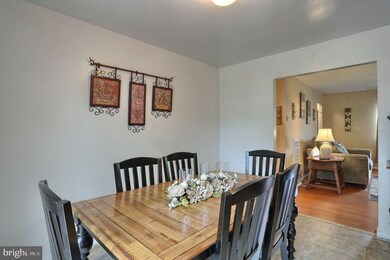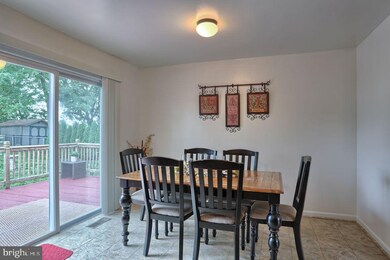
20 Hemlock St Hummelstown, PA 17036
South Hanover Township NeighborhoodEstimated Value: $276,000 - $393,000
Highlights
- Cape Cod Architecture
- Wood Flooring
- No HOA
- Traditional Floor Plan
- Corner Lot
- 2 Car Attached Garage
About This Home
As of August 2020Will Be Presenting Offers Saturday July 25th 10 am...If you are looking for a home that is ready for you to move in and unpack you don't want to miss this beautiful home .Great location on a dead end street in Lower Dauphin School District. home features 4 bedrooms, 2.5 baths. Large kitchen with upgraded counter tops, You will enjoy the private surroundings as your enjoy the outdoors relaxing or entertain and don't forget to check out the commercial grade retractable awning. Full bath on main level features a large walk-in shower. Fireplace in living room, updated windows, laundry on main level, heated 2 car garage with lots of storage. Home also comes with all appliances, there is also power to the shed. Seller has been pro-active with a pre-listing home inspection for your review .Please follow COVID 19 requirements, no more than a total of 2 buyers with agent, use of face masks are required, complete COVID form and send to listing agent before showing home. Call today to schedule your showing, you will not be disappointed ! New DW to be installed on or after August 5th.
Last Agent to Sell the Property
Coldwell Banker Realty License #RS187981L Listed on: 07/22/2020

Home Details
Home Type
- Single Family
Est. Annual Taxes
- $2,820
Year Built
- Built in 1977
Lot Details
- 10,019 Sq Ft Lot
- Chain Link Fence
- No Through Street
- Corner Lot
- Cleared Lot
- Front Yard
- Property is in excellent condition
- Property is zoned RES SINGLE FAMILY, Res, Single family
Parking
- 2 Car Attached Garage
- Parking Storage or Cabinetry
- Front Facing Garage
- Garage Door Opener
Home Design
- Cape Cod Architecture
- Frame Construction
- Shingle Roof
- Stick Built Home
Interior Spaces
- 1,814 Sq Ft Home
- Property has 1.5 Levels
- Traditional Floor Plan
- Ceiling Fan
- Gas Fireplace
- Living Room
- Crawl Space
- Home Security System
Kitchen
- Eat-In Kitchen
- Stove
- Built-In Microwave
- Dishwasher
Flooring
- Wood
- Carpet
- Vinyl
Bedrooms and Bathrooms
Laundry
- Laundry on main level
- Dryer
Schools
- South Hanover Elementary School
- Lower Dauphin Middle School
- Lower Dauphin High School
Utilities
- Forced Air Heating and Cooling System
- Heating System Powered By Leased Propane
- 200+ Amp Service
- Electric Water Heater
- Mound Septic
- On Site Septic
- Private Sewer
Community Details
- No Home Owners Association
- South Hanover Subdivision
Listing and Financial Details
- Assessor Parcel Number 56-018-049-000-0000
Ownership History
Purchase Details
Home Financials for this Owner
Home Financials are based on the most recent Mortgage that was taken out on this home.Purchase Details
Home Financials for this Owner
Home Financials are based on the most recent Mortgage that was taken out on this home.Purchase Details
Home Financials for this Owner
Home Financials are based on the most recent Mortgage that was taken out on this home.Purchase Details
Purchase Details
Similar Homes in Hummelstown, PA
Home Values in the Area
Average Home Value in this Area
Purchase History
| Date | Buyer | Sale Price | Title Company |
|---|---|---|---|
| Fonti Gregory | $240,000 | Iron Valley Abstract Llc | |
| Pileski Darlene A | -- | Attorney | |
| Pileski Darlene A | $175,900 | -- | |
| Frey Larry | $90,000 | -- | |
| Sell House Anywhere Llc | $75,000 | -- |
Mortgage History
| Date | Status | Borrower | Loan Amount |
|---|---|---|---|
| Previous Owner | Pileski Darlene A | $159,000 | |
| Previous Owner | Pileski Darlene A | $171,440 |
Property History
| Date | Event | Price | Change | Sq Ft Price |
|---|---|---|---|---|
| 08/21/2020 08/21/20 | Sold | $240,000 | 0.0% | $132 / Sq Ft |
| 07/25/2020 07/25/20 | Pending | -- | -- | -- |
| 07/22/2020 07/22/20 | For Sale | $239,900 | -- | $132 / Sq Ft |
Tax History Compared to Growth
Tax History
| Year | Tax Paid | Tax Assessment Tax Assessment Total Assessment is a certain percentage of the fair market value that is determined by local assessors to be the total taxable value of land and additions on the property. | Land | Improvement |
|---|---|---|---|---|
| 2025 | $3,285 | $108,000 | $21,500 | $86,500 |
| 2024 | $2,990 | $108,000 | $21,500 | $86,500 |
| 2023 | $2,879 | $108,000 | $21,500 | $86,500 |
| 2022 | $2,820 | $108,000 | $21,500 | $86,500 |
| 2021 | $2,820 | $108,000 | $21,500 | $86,500 |
| 2020 | $2,820 | $108,000 | $21,500 | $86,500 |
| 2019 | $2,820 | $108,000 | $21,500 | $86,500 |
| 2018 | $2,820 | $108,000 | $21,500 | $86,500 |
| 2017 | $2,820 | $108,000 | $21,500 | $86,500 |
| 2016 | $0 | $108,000 | $21,500 | $86,500 |
| 2015 | -- | $108,000 | $21,500 | $86,500 |
| 2014 | -- | $108,000 | $21,500 | $86,500 |
Agents Affiliated with this Home
-
Jerry Shilling

Seller's Agent in 2020
Jerry Shilling
Coldwell Banker Realty
(717) 877-1884
5 in this area
79 Total Sales
-
Amanda Krall

Buyer's Agent in 2020
Amanda Krall
Iron Valley Real Estate
(717) 514-4772
4 in this area
228 Total Sales
Map
Source: Bright MLS
MLS Number: PADA123466
APN: 56-018-049
- 1 Hickory Rd
- 115 N Landis St
- 211 N East St
- 329 Hunter Path Rd
- 125 Evergreen St
- 126 Graystone Dr
- 105 S Hanover St
- 117 S Hanover St
- 603 W High St
- 617 W Main St
- 127 Doreen Dr
- 210 Division St
- 177 Middletown Rd
- 9069 Joyce Ln Unit UT5
- 6205 Overview Dr
- 1534 Macintosh Way
- 6 Dunover Ct
- 8838 Mckinley Ct
- 155 Grandview Rd
- 1739 Grove St
