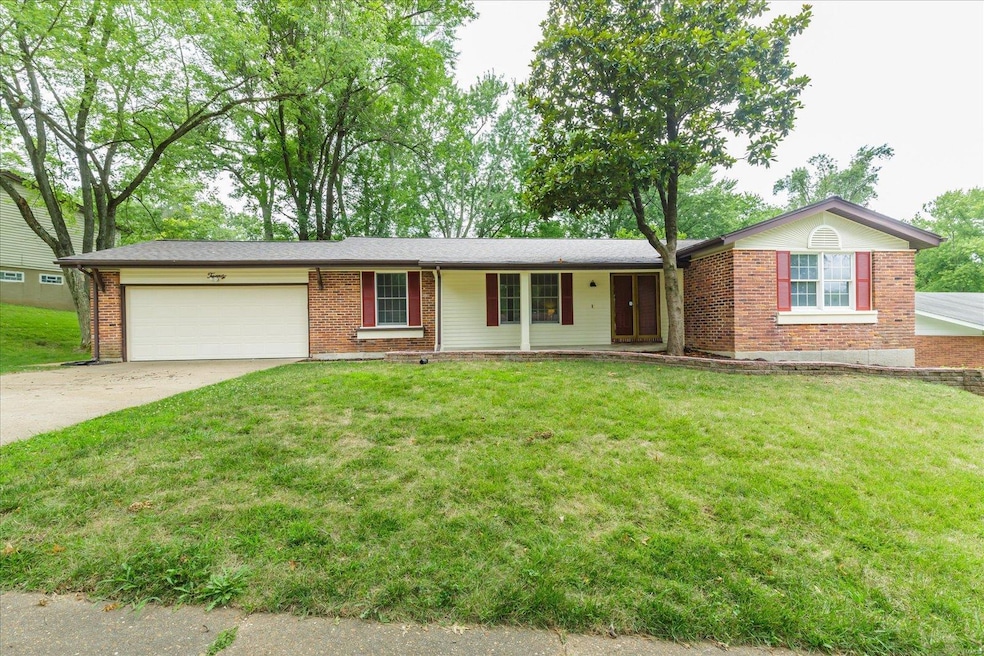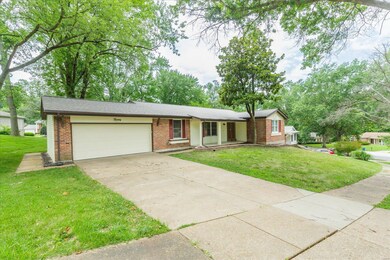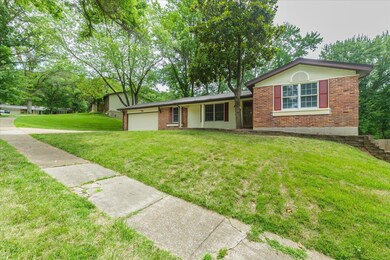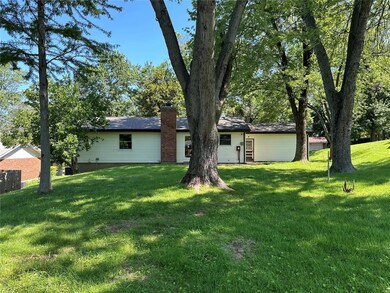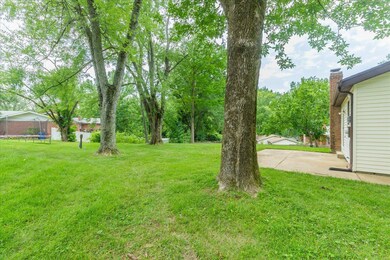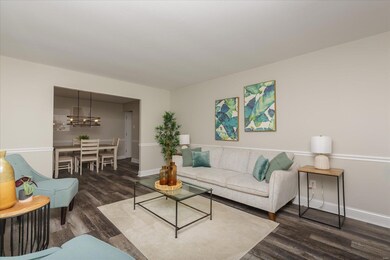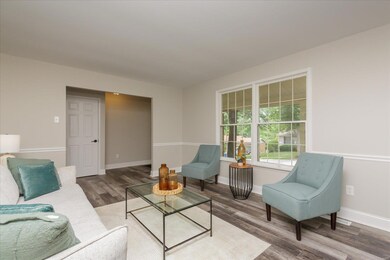
20 Hiddenbrook Dr Florissant, MO 63033
Highlights
- Recreation Room
- Wood Flooring
- Cul-De-Sac
- Traditional Architecture
- Some Wood Windows
- 2 Car Attached Garage
About This Home
As of November 2024Back on the market due to no fault of the seller. Welcome to 20 Hiddenbrook Drive! MOVE IN AND RELAX! MAIN LEVEL boasts beautiful Vinyl Plank flooring in Living Room, Dining Room, Bathrooms and Kitchen. Refinished Hardwood in Family Room! Updated Kitchen Features New Electric Cooktop, Granite Counter Tops, Pantry & MORE! Master Bedroom has an Updated Full Bathroom with Tiled Shower. Updated Hallway Bathroom with Quartz countertop and a Tiled Shower with Two additional bedrooms down the Hall. New Slider in Family Room. LOWER LEVEL Houses a Large Rec Room, Large DRY BAR, 2 extra rooms, a third full bathroom, laundry hookups and plenty of storage! 2 Car Garage. ALL NEW CARPETING, VINYL PLANK FLOORING and NEW LIGHTING THROUGHOUT! NEW PANEL BOX! NEW WATER HEATER! NEW ROOF! Come check it out for yourself!
Last Agent to Sell the Property
Meyer Real Estate License #2020043043 Listed on: 07/19/2024
Home Details
Home Type
- Single Family
Est. Annual Taxes
- $3,647
Year Built
- Built in 1973
Lot Details
- 0.26 Acre Lot
- Cul-De-Sac
HOA Fees
- $4 Monthly HOA Fees
Parking
- 2 Car Attached Garage
- Driveway
- Off-Street Parking
Home Design
- Traditional Architecture
- Brick or Stone Veneer
- Vinyl Siding
Interior Spaces
- 1-Story Property
- Wood Burning Fireplace
- Some Wood Windows
- French Doors
- Sliding Doors
- Six Panel Doors
- Family Room
- Living Room
- Dining Room
- Recreation Room
- Bonus Room
- Storage Room
- Attic Fan
Kitchen
- Built-In Oven
- Electric Cooktop
- Microwave
- Dishwasher
- Wine Cooler
- Disposal
Flooring
- Wood
- Carpet
- Concrete
- Luxury Vinyl Plank Tile
Bedrooms and Bathrooms
- 3 Bedrooms
- 3 Full Bathrooms
Partially Finished Basement
- Basement Fills Entire Space Under The House
- Bedroom in Basement
- Finished Basement Bathroom
Schools
- Jury Elem. Elementary School
- Central Middle School
- Hazelwood Central High School
Utilities
- Forced Air Heating System
Listing and Financial Details
- Assessor Parcel Number 07G-12-0384
Community Details
Overview
- Association fees include entrance sign common areas
Recreation
- Recreational Area
Ownership History
Purchase Details
Home Financials for this Owner
Home Financials are based on the most recent Mortgage that was taken out on this home.Purchase Details
Home Financials for this Owner
Home Financials are based on the most recent Mortgage that was taken out on this home.Purchase Details
Home Financials for this Owner
Home Financials are based on the most recent Mortgage that was taken out on this home.Purchase Details
Home Financials for this Owner
Home Financials are based on the most recent Mortgage that was taken out on this home.Purchase Details
Purchase Details
Home Financials for this Owner
Home Financials are based on the most recent Mortgage that was taken out on this home.Purchase Details
Home Financials for this Owner
Home Financials are based on the most recent Mortgage that was taken out on this home.Similar Homes in Florissant, MO
Home Values in the Area
Average Home Value in this Area
Purchase History
| Date | Type | Sale Price | Title Company |
|---|---|---|---|
| Warranty Deed | -- | None Listed On Document | |
| Warranty Deed | -- | None Listed On Document | |
| Warranty Deed | -- | None Listed On Document | |
| Warranty Deed | $90,500 | Investors Title Co Clayton | |
| Interfamily Deed Transfer | -- | None Available | |
| Interfamily Deed Transfer | -- | None Available | |
| Warranty Deed | $117,000 | -- |
Mortgage History
| Date | Status | Loan Amount | Loan Type |
|---|---|---|---|
| Open | $289,000 | VA | |
| Previous Owner | $220,000 | New Conventional | |
| Previous Owner | $88,205 | FHA | |
| Previous Owner | $24,200 | Stand Alone Refi Refinance Of Original Loan | |
| Previous Owner | $133,500 | Fannie Mae Freddie Mac | |
| Previous Owner | $116,940 | FHA |
Property History
| Date | Event | Price | Change | Sq Ft Price |
|---|---|---|---|---|
| 07/10/2025 07/10/25 | For Sale | $300,000 | +5.3% | $107 / Sq Ft |
| 11/06/2024 11/06/24 | Sold | -- | -- | -- |
| 10/08/2024 10/08/24 | Pending | -- | -- | -- |
| 09/27/2024 09/27/24 | For Sale | $285,000 | 0.0% | $101 / Sq Ft |
| 09/23/2024 09/23/24 | Pending | -- | -- | -- |
| 09/12/2024 09/12/24 | Price Changed | $285,000 | -1.4% | $101 / Sq Ft |
| 09/04/2024 09/04/24 | Price Changed | $289,000 | -1.7% | $102 / Sq Ft |
| 08/12/2024 08/12/24 | Price Changed | $294,000 | -1.7% | $104 / Sq Ft |
| 08/02/2024 08/02/24 | Price Changed | $299,000 | -2.0% | $106 / Sq Ft |
| 07/19/2024 07/19/24 | For Sale | $305,000 | -- | $108 / Sq Ft |
| 07/19/2024 07/19/24 | Off Market | -- | -- | -- |
Tax History Compared to Growth
Tax History
| Year | Tax Paid | Tax Assessment Tax Assessment Total Assessment is a certain percentage of the fair market value that is determined by local assessors to be the total taxable value of land and additions on the property. | Land | Improvement |
|---|---|---|---|---|
| 2023 | $3,655 | $40,530 | $5,530 | $35,000 |
| 2022 | $3,042 | $28,840 | $7,370 | $21,470 |
| 2021 | $2,909 | $28,840 | $7,370 | $21,470 |
| 2020 | $2,957 | $27,630 | $4,810 | $22,820 |
| 2019 | $2,917 | $27,630 | $4,810 | $22,820 |
| 2018 | $2,750 | $24,060 | $2,950 | $21,110 |
| 2017 | $2,747 | $24,060 | $2,950 | $21,110 |
| 2016 | $2,807 | $24,140 | $2,950 | $21,190 |
| 2015 | $2,744 | $24,140 | $2,950 | $21,190 |
| 2014 | $2,421 | $21,170 | $4,070 | $17,100 |
Agents Affiliated with this Home
-
Cheryl Chandler
C
Seller's Agent in 2025
Cheryl Chandler
Coldwell Banker Realty - Gundaker
(314) 313-2663
41 in this area
90 Total Sales
-
Tamberly Nation
T
Seller's Agent in 2024
Tamberly Nation
Meyer Real Estate
(636) 373-4992
3 in this area
24 Total Sales
Map
Source: MARIS MLS
MLS Number: MIS24023360
APN: 07G-12-0384
- 13495 Old Halls Ferry Rd
- 13538 Paddock Ridge Ct
- 1423 Wild Ridge Estates Ct
- 0TBB Wild Ridge Hazeltine
- 0 Wild Ridge Sawgrass
- 0 Wild Ridge Pikewood Unit MAR23017155
- 0 Wild Ridge Pikewood Unit MAR23017151
- LOT 32 Wild Ridge Willowbrook
- 0TBB Wild Ridge Bethpage
- 0LOT Wild Ridge Turnberry
- 2 Wild Ridge Sawgrass
- Lot 8 Wild Ridge Hazeltine
- Lot 5 Wild Ridge Pikewood
- 0TBB Wild Ridge Sawgrass
- 8 Wild Ridge Bethpage
- 7 Wild Ridge Willowbrook
- 1 Wild Ridge Sawgrass
- 5 Wild Ridge Willowbrook
- 4 Wild Ridge Bethpage
- 12 Wild Ridge Hazeltine
