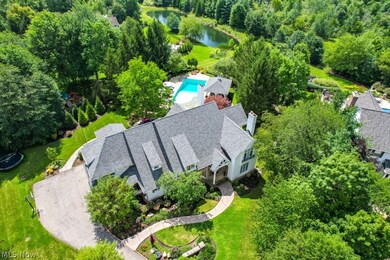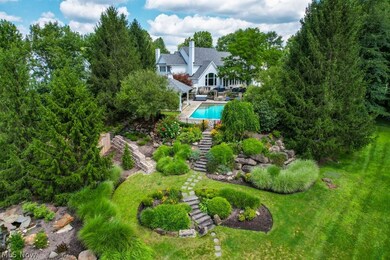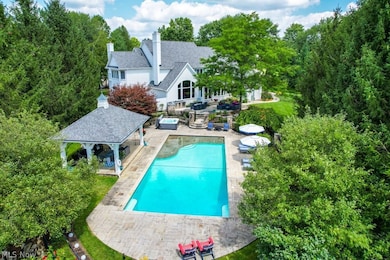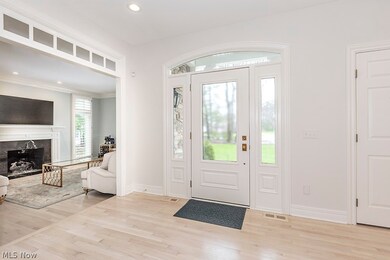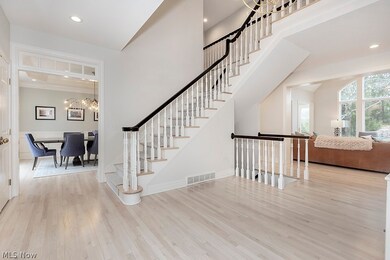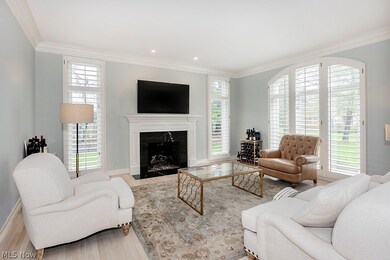
20 High Point Ln Chagrin Falls, OH 44022
Highlights
- Private Pool
- Waterfront
- Deck
- Gurney Elementary School Rated A
- Colonial Architecture
- 2 Fireplaces
About This Home
As of July 2024Stunning & Spectacular home and property completely updated w tremendous style in 2022-2023! 2 story entry w natural hardwood floors refinished or added thruout the first floor. Spacious & cozy living room w fireplace leads to hallway with wet bar, fancy powder room & opens to private wood detailed office w more built-ins. Grand size 2 story open great room w gas fireplace, built-ins & windows overlooking private backyard patio. The gorgeous gourmet kitchen has been expanded w spacious eating area, oversized island, custom cabinetry, high end appliances, extra refrigerator cabinetry, 2 dishwashers & many built-in features as well as designer lighting & tile backsplash. Hallway walk-in pantry, mudroom, laundry & back hall entry complete the first floor (hook ups for washer and dryer are present - currently 2nd laundry is in the lower level to allow more room for pets in mudroom). Head up to the 2nd floor w access from kitchen or front open stairway w designer carpet runner & new 2022 carpet in all 5 bedrooms. Primary suite w vaulted ceiling, built-in bookcases & 2 spacious walk-in closets leads to renovated primary glamour bath complete w heated floors, double sink vanity, soaking tub & walk-in tiled steam shower. 4 additional very spacious bedrooms w great closet space & 2 updated bathrooms each w tile floor, granite counters, new plumbing fixtures & lighting. Lower level 2022 updates include LVT flooring, cozy tv room, rec room, separate workout space & updated full bath. Walk outside to your own peaceful paradise! Beautiful pool, covered patio, built-in grill & fridge, hot tub, waterfall, pond, lush landscaping & private setting all exceptionally enhanced. The 2022-23 professionally completed updates also include: new roof, windows, shutters, designer lighting, added morning room, hardwood flooring, carpet, generator, landscaping, pool equipment, refurbished patio & much more! Wonderful Chagrin Valley Trails community & easy drive into Chagrin Falls. A must see!
Last Agent to Sell the Property
Berkshire Hathaway HomeServices Professional Realty Brokerage Email: susan@bhhspro.com 440-477-3465 License #2022003687

Home Details
Home Type
- Single Family
Est. Annual Taxes
- $23,374
Year Built
- Built in 1995
Lot Details
- 0.89 Acre Lot
- Waterfront
- Wrought Iron Fence
- Back Yard Fenced
- Sprinkler System
HOA Fees
- $50 Monthly HOA Fees
Parking
- 3 Car Attached Garage
- Garage Door Opener
Home Design
- Colonial Architecture
- Contemporary Architecture
- Brick Exterior Construction
- Fiberglass Roof
- Asphalt Roof
- Cedar Siding
- Stone Siding
- Cedar
Interior Spaces
- 2-Story Property
- 2 Fireplaces
- Gas Log Fireplace
- Finished Basement
- Basement Fills Entire Space Under The House
- Property Views
Kitchen
- Range
- Microwave
- Dishwasher
- Disposal
Bedrooms and Bathrooms
- 5 Bedrooms
Laundry
- Dryer
- Washer
Outdoor Features
- Private Pool
- Deck
- Patio
Utilities
- Forced Air Heating and Cooling System
- Heating System Uses Gas
Community Details
- Chagrin Valley Trails Association
- Chagrin Valley Trails Subdivision
Listing and Financial Details
- Assessor Parcel Number 941-19-029
Ownership History
Purchase Details
Home Financials for this Owner
Home Financials are based on the most recent Mortgage that was taken out on this home.Purchase Details
Home Financials for this Owner
Home Financials are based on the most recent Mortgage that was taken out on this home.Purchase Details
Home Financials for this Owner
Home Financials are based on the most recent Mortgage that was taken out on this home.Purchase Details
Home Financials for this Owner
Home Financials are based on the most recent Mortgage that was taken out on this home.Purchase Details
Home Financials for this Owner
Home Financials are based on the most recent Mortgage that was taken out on this home.Purchase Details
Home Financials for this Owner
Home Financials are based on the most recent Mortgage that was taken out on this home.Purchase Details
Map
Similar Homes in Chagrin Falls, OH
Home Values in the Area
Average Home Value in this Area
Purchase History
| Date | Type | Sale Price | Title Company |
|---|---|---|---|
| Deed | $1,850,000 | Title Professionals | |
| Warranty Deed | $765,000 | Ohio Real Title | |
| Fiduciary Deed | $1,500,000 | Chicago Title Insurance C | |
| Warranty Deed | $900,000 | Guardian Title | |
| Survivorship Deed | $840,500 | Acs Title & Closing Title | |
| Deed | $695,000 | -- | |
| Deed | -- | -- |
Mortgage History
| Date | Status | Loan Amount | Loan Type |
|---|---|---|---|
| Open | $900,700 | New Conventional | |
| Closed | $1,140,525 | New Conventional | |
| Previous Owner | $1,000,000 | Purchase Money Mortgage | |
| Previous Owner | $770,000 | Unknown | |
| Previous Owner | $50,000 | Credit Line Revolving | |
| Previous Owner | $600,000 | No Value Available | |
| Previous Owner | $672,000 | No Value Available | |
| Previous Owner | $465,000 | New Conventional |
Property History
| Date | Event | Price | Change | Sq Ft Price |
|---|---|---|---|---|
| 07/15/2024 07/15/24 | Sold | $1,850,000 | -1.3% | $292 / Sq Ft |
| 04/27/2024 04/27/24 | Pending | -- | -- | -- |
| 04/25/2024 04/25/24 | For Sale | $1,875,000 | +145.1% | $296 / Sq Ft |
| 03/30/2021 03/30/21 | Sold | $765,000 | -7.3% | $120 / Sq Ft |
| 03/09/2021 03/09/21 | Pending | -- | -- | -- |
| 03/07/2021 03/07/21 | For Sale | $825,000 | +12592.3% | $129 / Sq Ft |
| 03/03/2020 03/03/20 | Sold | $6,500 | -99.3% | $1 / Sq Ft |
| 10/08/2019 10/08/19 | For Sale | $889,000 | 0.0% | $132 / Sq Ft |
| 04/01/2013 04/01/13 | Rented | $6,000 | -7.7% | -- |
| 02/20/2013 02/20/13 | Under Contract | -- | -- | -- |
| 11/20/2012 11/20/12 | For Rent | $6,500 | -- | -- |
Tax History
| Year | Tax Paid | Tax Assessment Tax Assessment Total Assessment is a certain percentage of the fair market value that is determined by local assessors to be the total taxable value of land and additions on the property. | Land | Improvement |
|---|---|---|---|---|
| 2024 | $16,555 | $267,750 | $50,505 | $217,245 |
| 2023 | $23,374 | $317,770 | $48,970 | $268,800 |
| 2022 | $24,683 | $317,765 | $48,965 | $268,800 |
| 2021 | $25,095 | $317,770 | $48,970 | $268,800 |
| 2020 | $26,458 | $311,540 | $48,020 | $263,520 |
| 2019 | $26,105 | $890,100 | $137,200 | $752,900 |
| 2018 | $25,054 | $311,540 | $48,020 | $263,520 |
| 2017 | $26,877 | $307,790 | $33,110 | $274,680 |
| 2016 | $24,124 | $307,790 | $33,110 | $274,680 |
| 2015 | $24,484 | $307,790 | $33,110 | $274,680 |
| 2014 | $24,484 | $307,790 | $33,110 | $274,680 |
Source: MLS Now
MLS Number: 5030616
APN: 941-19-029
- 260 Grey Fox Run
- 30 Pinecrest Dr
- 431 Somerset Dr
- 315 Solon Rd Unit 108
- 315 Solon Rd Unit 307
- 295 Solon Rd Unit D
- 230 Bramley Ct
- 7057 Pine St
- 298 Hillside Ln
- 309 Miles Rd
- 205 S Franklin St
- 7125 Cedar St
- 129 Walnut St
- 0 Glasgow Ln
- 7428 Chagrin Rd
- 124 S Franklin St
- 64 Maple St
- 51 Water St
- 45 Tartan Ct
- 139 Elm Ct

