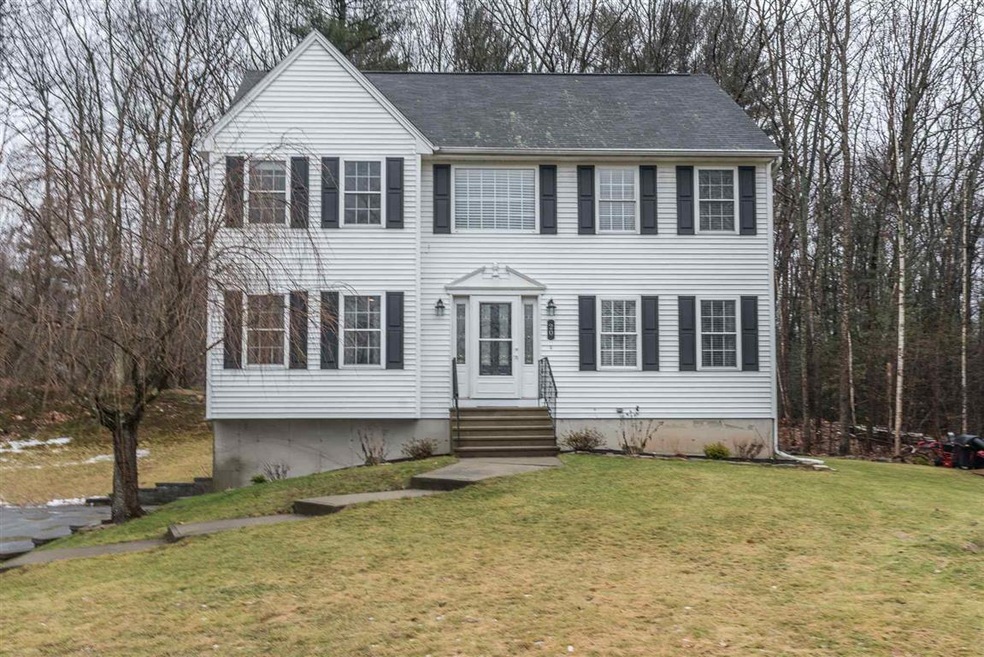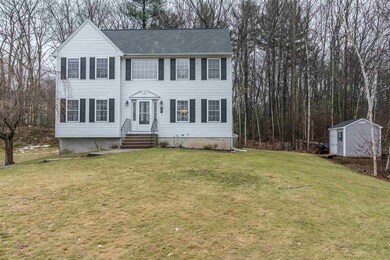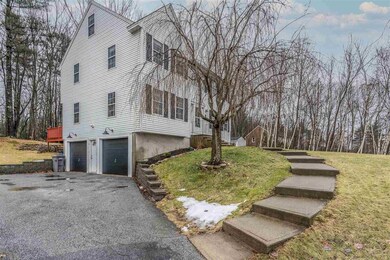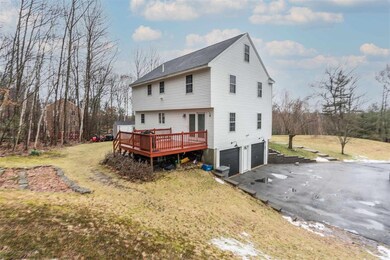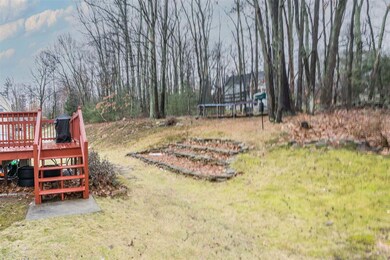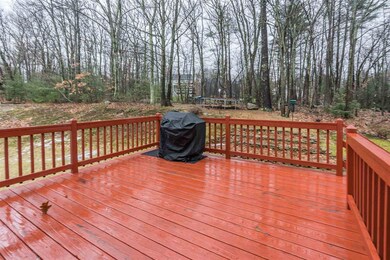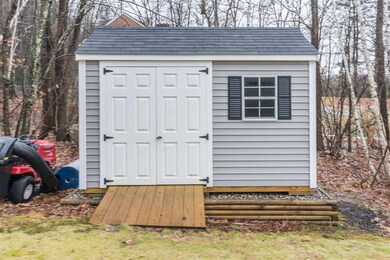
Highlights
- Colonial Architecture
- Wooded Lot
- Attic
- Deck
- Wood Flooring
- 2 Car Direct Access Garage
About This Home
As of March 2021Beautifully maintained Colonial in highly sought after Derry. Open concept floor plan is perfect for entertaining. Gleaming hardwood floors throughout main level. Stunning kitchen features high end stainless appliances, upgraded cabinetry, granite counters, large eat in area. Formal Dining room features chair rail molding, Living room offers tons of natural light. Large Master Suite features walk in closet and private bathroom, 2 additional bedrooms on the second floor. Bring your ideas to the massive 35x14 bedroom on the 3rd floor. Laundry hookup on the first floor, 2 car garage, well landscaped yard, many recent upgrades. Great commuter location - of RT 93 and minutes to the MA border. Seller can accept offer anytime.
Last Agent to Sell the Property
Kiel McCaul
Team Gassman Real Estate LLC Listed on: 01/17/2021

Home Details
Home Type
- Single Family
Est. Annual Taxes
- $8,515
Year Built
- Built in 1999
Lot Details
- 1.18 Acre Lot
- Landscaped
- Lot Sloped Up
- Wooded Lot
- Garden
Parking
- 2 Car Direct Access Garage
- Tuck Under Parking
- Automatic Garage Door Opener
- Driveway
- Deeded Parking
Home Design
- Colonial Architecture
- Concrete Foundation
- Poured Concrete
- Wood Frame Construction
- Blown Fiberglass Insulation
- Shingle Roof
- Vinyl Siding
Interior Spaces
- 3-Story Property
- ENERGY STAR Qualified Windows
- ENERGY STAR Qualified Doors
- Combination Kitchen and Dining Room
- Storage
- Attic
Kitchen
- Microwave
- ENERGY STAR Qualified Dishwasher
Flooring
- Wood
- Carpet
- Vinyl
Bedrooms and Bathrooms
- 4 Bedrooms
- Walk-In Closet
Laundry
- Laundry on main level
- ENERGY STAR Qualified Dryer
- Washer and Dryer Hookup
Basement
- Walk-Out Basement
- Basement Fills Entire Space Under The House
- Connecting Stairway
- Interior and Exterior Basement Entry
- Basement Storage
Home Security
- Home Security System
- Smart Thermostat
- Carbon Monoxide Detectors
- Fire and Smoke Detector
Eco-Friendly Details
- ENERGY STAR/CFL/LED Lights
Outdoor Features
- Deck
- Patio
- Shed
Schools
- South Range Elementary School
- West Running Brook Middle Sch
- Pinkerton Academy High School
Utilities
- Zoned Heating
- Heating System Uses Oil
- 200+ Amp Service
- Water Heater
- Private Sewer
- High Speed Internet
- Phone Available
- Satellite Dish
- Cable TV Available
Community Details
- Magnavista Subdivision
Listing and Financial Details
- Exclusions: Personal Items
- Legal Lot and Block 15 / 11
Ownership History
Purchase Details
Home Financials for this Owner
Home Financials are based on the most recent Mortgage that was taken out on this home.Purchase Details
Home Financials for this Owner
Home Financials are based on the most recent Mortgage that was taken out on this home.Purchase Details
Home Financials for this Owner
Home Financials are based on the most recent Mortgage that was taken out on this home.Purchase Details
Home Financials for this Owner
Home Financials are based on the most recent Mortgage that was taken out on this home.Similar Homes in Derry, NH
Home Values in the Area
Average Home Value in this Area
Purchase History
| Date | Type | Sale Price | Title Company |
|---|---|---|---|
| Warranty Deed | $505,000 | None Available | |
| Quit Claim Deed | -- | None Available | |
| Warranty Deed | $335,000 | -- | |
| Warranty Deed | $187,400 | -- |
Mortgage History
| Date | Status | Loan Amount | Loan Type |
|---|---|---|---|
| Open | $404,000 | Purchase Money Mortgage | |
| Previous Owner | $307,500 | New Conventional | |
| Previous Owner | $25,000 | Unknown | |
| Previous Owner | $213,600 | Unknown | |
| Previous Owner | $256,800 | Unknown | |
| Previous Owner | $255,036 | Unknown | |
| Previous Owner | $149,550 | No Value Available |
Property History
| Date | Event | Price | Change | Sq Ft Price |
|---|---|---|---|---|
| 03/01/2021 03/01/21 | Sold | $505,000 | +4.1% | $220 / Sq Ft |
| 01/20/2021 01/20/21 | Pending | -- | -- | -- |
| 01/17/2021 01/17/21 | For Sale | $484,900 | +44.7% | $211 / Sq Ft |
| 06/29/2017 06/29/17 | Sold | $335,000 | 0.0% | $153 / Sq Ft |
| 05/02/2017 05/02/17 | Pending | -- | -- | -- |
| 04/27/2017 04/27/17 | For Sale | $334,900 | -- | $153 / Sq Ft |
Tax History Compared to Growth
Tax History
| Year | Tax Paid | Tax Assessment Tax Assessment Total Assessment is a certain percentage of the fair market value that is determined by local assessors to be the total taxable value of land and additions on the property. | Land | Improvement |
|---|---|---|---|---|
| 2024 | $10,465 | $559,900 | $199,700 | $360,200 |
| 2023 | $10,148 | $490,700 | $169,700 | $321,000 |
| 2022 | $9,343 | $490,700 | $169,700 | $321,000 |
| 2021 | $8,649 | $349,300 | $130,000 | $219,300 |
| 2020 | $8,502 | $349,300 | $130,000 | $219,300 |
| 2019 | $8,515 | $326,000 | $91,700 | $234,300 |
| 2018 | $8,486 | $326,000 | $91,700 | $234,300 |
| 2017 | $8,563 | $296,700 | $82,700 | $214,000 |
| 2016 | $7,899 | $291,900 | $82,700 | $209,200 |
| 2015 | $7,758 | $265,400 | $82,700 | $182,700 |
| 2014 | $7,808 | $265,400 | $82,700 | $182,700 |
| 2013 | $7,810 | $248,000 | $78,100 | $169,900 |
Agents Affiliated with this Home
-
K
Seller's Agent in 2021
Kiel McCaul
Team Gassman Real Estate LLC
-
Caroline Nadeau

Buyer's Agent in 2021
Caroline Nadeau
The Gove Group Real Estate, LLC
(603) 770-8873
5 in this area
67 Total Sales
-
Kim Marie Veilleux

Seller's Agent in 2017
Kim Marie Veilleux
Monument Realty
(603) 341-4238
2 in this area
66 Total Sales
-
Kimberley Martin

Buyer's Agent in 2017
Kimberley Martin
Pelletier Realty Group
(603) 512-4105
1 in this area
79 Total Sales
Map
Source: PrimeMLS
MLS Number: 4844377
APN: DERY-000002-000011-015008
- 10 Twin Brook Dr
- 11 Montgomery Farm Rd
- 3 Hope Hill Rd
- 7 Oakwood St
- 5 Elise Ave Unit Lot 94
- 2 Pastor Dr
- 149 Londonderry Rd
- 124 Capitol Hill Dr
- 3 Elise Ave Unit 95
- 19 Derryfield Rd
- 150 Kendall Pond Rd
- 12 Elise Ave Unit 6
- 14 Elise Ave Unit 7
- 11 Albany Ave
- 82 Fordway Extension
- 8 Elise Ave Unit Lot 4
- 9 Elise Ave Unit Lot 92
- 6 Elise Ave Unit 3
- 6 Elise Ave Unit Lot 3
- 7 Holly Ln
