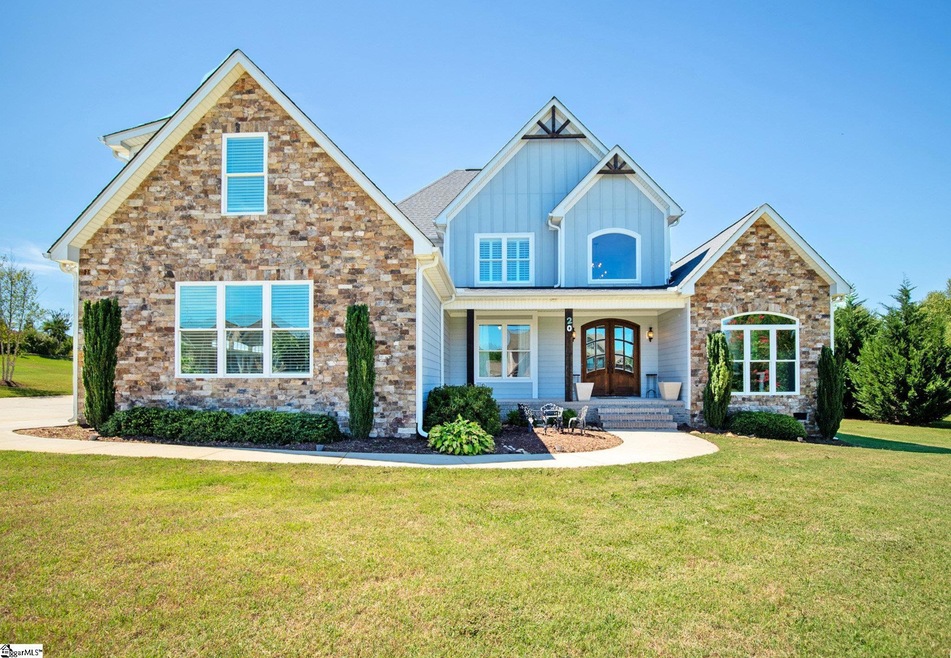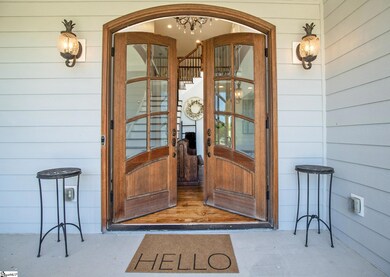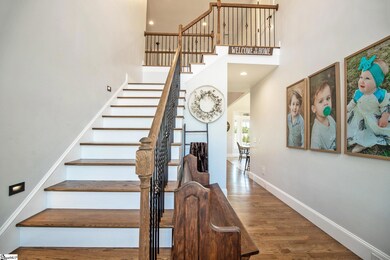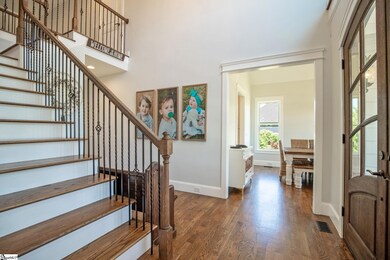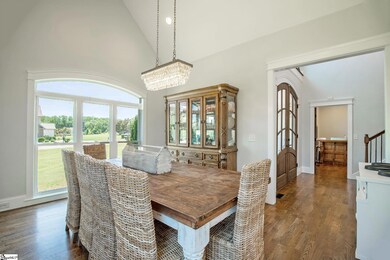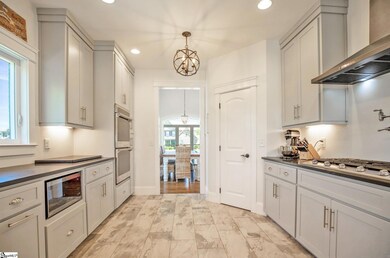
20 Ione Cir Williamston, SC 29697
Williamston-Pelzer NeighborhoodHighlights
- 1.2 Acre Lot
- Open Floorplan
- Cathedral Ceiling
- Spearman Elementary School Rated A
- Craftsman Architecture
- Wood Flooring
About This Home
As of September 2024Welcome to your next chapter in this stunning custom-built 5-bedroom, 4-bathroom masterpiece, nestled on a generous lot that offers both luxury and comfort. Every inch of this home is designed to impress, with an open floor plan that effortlessly combines elegance and practicality, making it perfect for both relaxing and entertaining. As you step through the grand entrance, prepare to be wowed by the expansive living spaces filled with natural light. The heart of this home is the dream kitchen, a culinary haven featuring top-of-the-line appliances that beckons for family gatherings and gourmet adventures. The dreamy master suite is a sanctuary unto itself, offering a serene retreat with a newly remodeled bathroom, spacious walk-in closet, and picturesque views. The additional bedrooms are generously sized, providing ample space for family, guests, or a home office. Step outside to your own private oasis. This dream backyard with a serene covered porch area has plenty of room for children to play or for hosting gatherings. The large lot provides endless possibilities for recreation. Storage will never be an issue with plenty of well-thought-out solutions throughout the home, including an expansive garage and walk in attic space. Located in a highly desirable neighborhood, this home offers convenience to top-rated schools. And includes a neighborhood pool for cooling off on those hot summer days.
Home Details
Home Type
- Single Family
Est. Annual Taxes
- $2,246
Year Built
- Built in 2018
Lot Details
- 1.2 Acre Lot
- Level Lot
HOA Fees
- $50 Monthly HOA Fees
Home Design
- Craftsman Architecture
- Architectural Shingle Roof
- Stone Exterior Construction
- Hardboard
Interior Spaces
- 3,382 Sq Ft Home
- 3,000-3,199 Sq Ft Home
- 2-Story Property
- Open Floorplan
- Central Vacuum
- Smooth Ceilings
- Cathedral Ceiling
- Ceiling Fan
- Gas Log Fireplace
- Two Story Entrance Foyer
- Living Room
- Dining Room
- Bonus Room
- Crawl Space
- Storage In Attic
- Fire and Smoke Detector
Kitchen
- Breakfast Room
- Double Oven
- Gas Oven
- Gas Cooktop
- Range Hood
- Built-In Microwave
- Dishwasher
- Granite Countertops
- Pot Filler
Flooring
- Wood
- Ceramic Tile
Bedrooms and Bathrooms
- 5 Bedrooms | 2 Main Level Bedrooms
- Walk-In Closet
- 4 Full Bathrooms
Laundry
- Laundry Room
- Laundry on main level
- Sink Near Laundry
- Washer and Gas Dryer Hookup
Parking
- 3 Car Attached Garage
- Garage Door Opener
- Driveway
Outdoor Features
- Patio
- Front Porch
Schools
- Spearman Elementary School
- Wren Middle School
- Wren High School
Utilities
- Central Air
- Heating System Uses Natural Gas
- Tankless Water Heater
- Gas Water Heater
- Septic Tank
- Cable TV Available
Community Details
- Chris Champman 8642630558 HOA
- Built by Trip Mills Builders
- Ridgewood Plantation Subdivision
- Mandatory home owners association
Listing and Financial Details
- Tax Lot 63
- Assessor Parcel Number 168-09-01-062-000
Ownership History
Purchase Details
Home Financials for this Owner
Home Financials are based on the most recent Mortgage that was taken out on this home.Purchase Details
Home Financials for this Owner
Home Financials are based on the most recent Mortgage that was taken out on this home.Purchase Details
Similar Homes in Williamston, SC
Home Values in the Area
Average Home Value in this Area
Purchase History
| Date | Type | Sale Price | Title Company |
|---|---|---|---|
| Deed | $624,000 | None Listed On Document | |
| Deed | $28,500 | None Available | |
| Deed | $36,900 | None Available |
Mortgage History
| Date | Status | Loan Amount | Loan Type |
|---|---|---|---|
| Open | $545,737 | VA | |
| Previous Owner | $280,000 | New Conventional | |
| Previous Owner | $279,500 | New Conventional | |
| Previous Owner | $280,000 | New Conventional | |
| Previous Owner | $265,130 | Construction |
Property History
| Date | Event | Price | Change | Sq Ft Price |
|---|---|---|---|---|
| 09/26/2024 09/26/24 | Sold | $624,000 | -0.1% | $208 / Sq Ft |
| 08/23/2024 08/23/24 | Pending | -- | -- | -- |
| 07/13/2024 07/13/24 | For Sale | $624,900 | 0.0% | $208 / Sq Ft |
| 07/13/2024 07/13/24 | Price Changed | $624,900 | +0.1% | $208 / Sq Ft |
| 07/12/2024 07/12/24 | Off Market | $624,000 | -- | -- |
| 07/12/2024 07/12/24 | For Sale | $619,900 | -- | $207 / Sq Ft |
Tax History Compared to Growth
Tax History
| Year | Tax Paid | Tax Assessment Tax Assessment Total Assessment is a certain percentage of the fair market value that is determined by local assessors to be the total taxable value of land and additions on the property. | Land | Improvement |
|---|---|---|---|---|
| 2024 | $2,312 | $18,240 | $1,950 | $16,290 |
| 2023 | $2,312 | $18,240 | $1,950 | $16,290 |
| 2022 | $2,247 | $18,240 | $1,950 | $16,290 |
| 2021 | $2,006 | $14,460 | $1,360 | $13,100 |
| 2020 | $2,050 | $14,460 | $1,360 | $13,100 |
| 2019 | $2,050 | $14,460 | $1,360 | $13,100 |
| 2018 | $645 | $2,040 | $2,040 | $0 |
| 2017 | -- | $2,040 | $2,040 | $0 |
| 2016 | $370 | $1,200 | $1,200 | $0 |
| 2015 | $379 | $1,200 | $1,200 | $0 |
| 2014 | $371 | $1,200 | $1,200 | $0 |
Agents Affiliated with this Home
-
Justin Coleman
J
Seller's Agent in 2024
Justin Coleman
North Group Real Estate
(864) 906-7239
2 in this area
15 Total Sales
Map
Source: Greater Greenville Association of REALTORS®
MLS Number: 1531986
APN: 168-09-01-062
- 242 Lewis Rd
- 402 Wisteria Ct
- 303 Jasmine Way
- 2014 Cherokee Rd
- 629 Mountain View Rd
- 312 Timms Mill Rd
- 212 Lancashire Dr
- 220 Chestnut Springs Way
- 647 Fern Hollow Trail
- 208 Chestnut Springs Way
- 98 Turkey Trot Rd
- 102 Turkey Trot Rd
- 000 Anderson Business Park
- 104 Jericho Cir
- 153 Turnberry Rd
- 109 Carnoustie Cir
- 105 Garden Park Dr
- 131 Turnberry Rd
- 118 Turnberry Rd
- 112 Turnberry Rd
