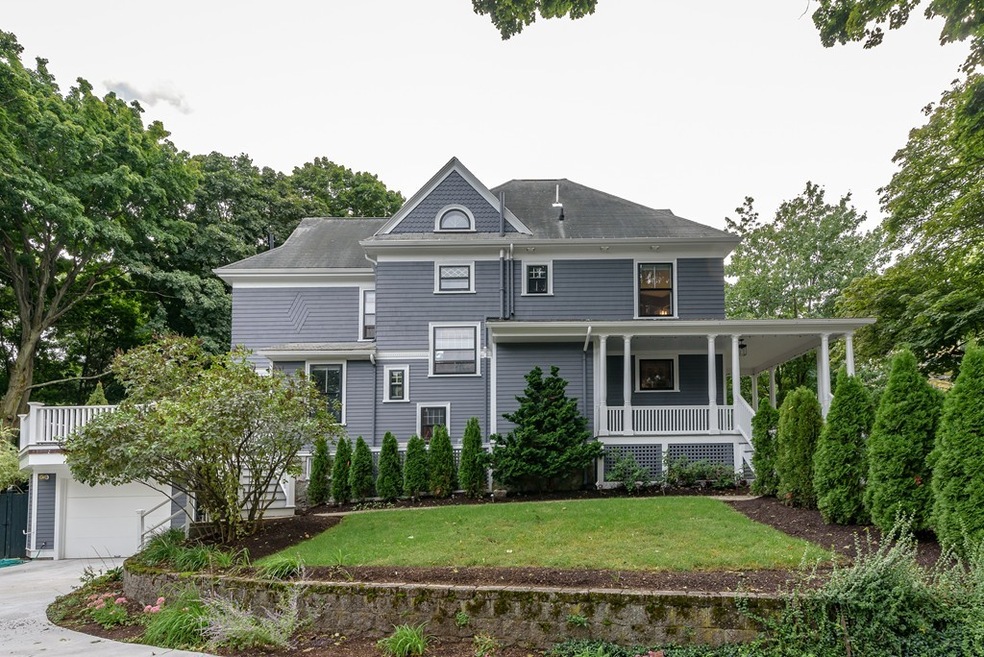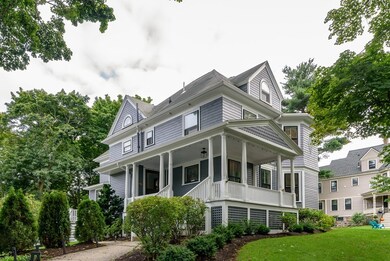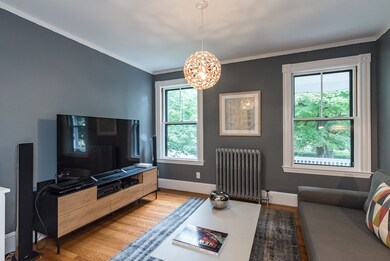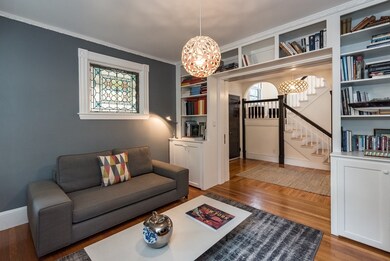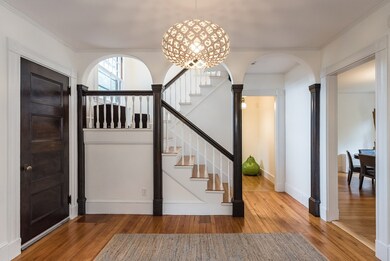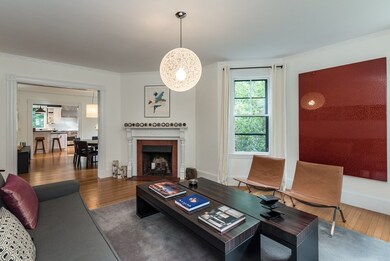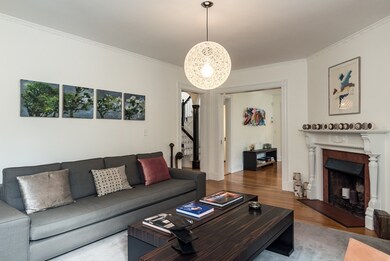
20 Jason St Arlington, MA 02476
Arlington Center NeighborhoodHighlights
- Landscaped Professionally
- Deck
- Fenced Yard
- Bishop Elementary School Rated A
- Wood Flooring
- Patio
About This Home
As of November 2018Wonderful Opportunity to live in the most prestigious neighborhood of Jason Heights. This Stunning Masterpiece, already updated in 2012, has been further improved, no expense spared, by the current owners since purchasing in 2016. (See Full List in attached Documents ).Recent notable upgrades include Central AC, New Bedroom, New Bathroom, New Deck, Complete painting of Exterior and Interior and Major backyard landscaping projects to name just a few. Meticulously maintained, it is the perfect example of late 19th Century architectural detail combined with the 21st Century state of the art updates expected for today's modern living. Blending formal and versatile casual living spaces, quality craftsmanship is evident from the mechanical systems to the finished carpentry. Updated Modern Kitchen and Unique Glasshouse overlook the beautifully landscaped oversized yard. Fabulous location... just steps to Mass Ave, Whole Foods, Menotomy Rocks Park and all vibrant Arlington center has to offer.
Last Agent to Sell the Property
Coldwell Banker Realty - Lexington Listed on: 09/20/2018

Home Details
Home Type
- Single Family
Est. Annual Taxes
- $20,421
Year Built
- Built in 1890
Lot Details
- Fenced Yard
- Landscaped Professionally
- Sprinkler System
- Property is zoned R1
Parking
- 1 Car Garage
Interior Spaces
- Decorative Lighting
- Basement
Kitchen
- Range
- Microwave
- Freezer
- Dishwasher
- Disposal
Flooring
- Wood
- Wall to Wall Carpet
- Tile
Laundry
- Dryer
- Washer
Outdoor Features
- Deck
- Patio
Utilities
- Central Air
- Heating System Uses Steam
- Heating System Uses Gas
Community Details
- Security Service
Listing and Financial Details
- Assessor Parcel Number M:124.0 B:0002 L:0003
Ownership History
Purchase Details
Home Financials for this Owner
Home Financials are based on the most recent Mortgage that was taken out on this home.Purchase Details
Home Financials for this Owner
Home Financials are based on the most recent Mortgage that was taken out on this home.Purchase Details
Similar Homes in the area
Home Values in the Area
Average Home Value in this Area
Purchase History
| Date | Type | Sale Price | Title Company |
|---|---|---|---|
| Deed | -- | -- | |
| Deed | $862,500 | -- | |
| Deed | $497,000 | -- |
Mortgage History
| Date | Status | Loan Amount | Loan Type |
|---|---|---|---|
| Open | $832,000 | Adjustable Rate Mortgage/ARM | |
| Closed | $946,463 | Adjustable Rate Mortgage/ARM | |
| Open | $1,400,000 | Purchase Money Mortgage | |
| Previous Owner | $523,750 | No Value Available | |
| Previous Owner | $517,500 | Purchase Money Mortgage | |
| Previous Owner | $172,500 | No Value Available |
Property History
| Date | Event | Price | Change | Sq Ft Price |
|---|---|---|---|---|
| 11/28/2018 11/28/18 | Sold | $1,750,000 | +9.4% | $565 / Sq Ft |
| 09/26/2018 09/26/18 | Pending | -- | -- | -- |
| 09/20/2018 09/20/18 | For Sale | $1,599,000 | +15.5% | $516 / Sq Ft |
| 10/17/2016 10/17/16 | Sold | $1,385,000 | +10.8% | $461 / Sq Ft |
| 09/10/2016 09/10/16 | Pending | -- | -- | -- |
| 09/07/2016 09/07/16 | For Sale | $1,250,000 | -- | $416 / Sq Ft |
Tax History Compared to Growth
Tax History
| Year | Tax Paid | Tax Assessment Tax Assessment Total Assessment is a certain percentage of the fair market value that is determined by local assessors to be the total taxable value of land and additions on the property. | Land | Improvement |
|---|---|---|---|---|
| 2025 | $20,421 | $1,896,100 | $1,007,200 | $888,900 |
| 2024 | $18,690 | $1,764,900 | $970,600 | $794,300 |
| 2023 | $18,483 | $1,648,800 | $888,200 | $760,600 |
| 2022 | $17,286 | $1,513,700 | $824,100 | $689,600 |
| 2021 | $16,942 | $1,494,000 | $824,100 | $669,900 |
| 2020 | $16,604 | $1,501,300 | $824,100 | $677,200 |
| 2019 | $15,353 | $1,363,500 | $869,900 | $493,600 |
| 2018 | $13,711 | $1,130,300 | $641,000 | $489,300 |
| 2017 | $13,581 | $1,081,300 | $613,500 | $467,800 |
| 2016 | $13,247 | $1,034,900 | $567,700 | $467,200 |
| 2015 | $12,433 | $917,600 | $476,100 | $441,500 |
Agents Affiliated with this Home
-

Seller's Agent in 2018
Gerard O Connell
Coldwell Banker Realty - Lexington
(781) 424-8286
1 in this area
34 Total Sales
-

Buyer's Agent in 2018
Max Dublin
Gibson Sothebys International Realty
(617) 230-7615
13 in this area
158 Total Sales
-
L
Seller's Agent in 2016
Lauralee Gianotti
Channing Real Estate
Map
Source: MLS Property Information Network (MLS PIN)
MLS Number: 72398582
APN: ARLI-000124-000002-000003
- 23 Oak Knolls
- 35 Bartlett Ave
- 11 Windermere Park
- 15 Hopkins Rd
- 60 Pleasant St Unit 127
- 16 Field Rd Unit 16
- 38 Cutter Hill Rd
- 12 Highland Ave Unit A
- 47 Mystic St Unit 4E
- 58 Kensington Park
- 7 Oak Hill Dr
- 10 Ridge St
- 975 Mass Ave Unit 106
- 990 Massachusetts Ave Unit 37
- 993 Massachusetts Ave Unit 127
- 995 Massachusetts Ave Unit 403
- 995 Mass Ave Unit 404
- 28 Pleasant View Rd
- 216 Summer St
- 43 Brunswick Rd
