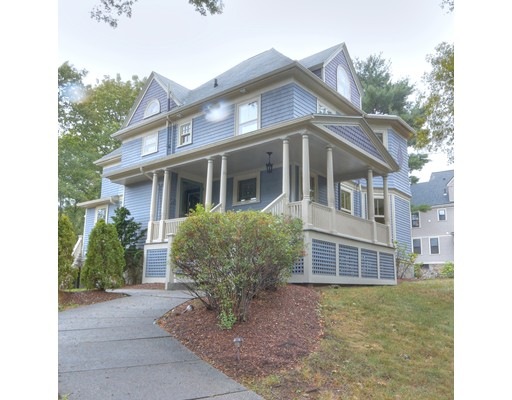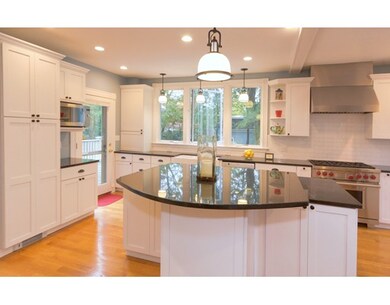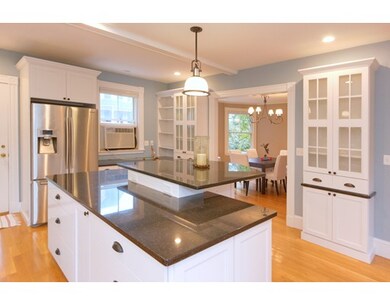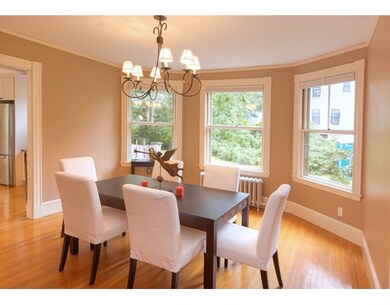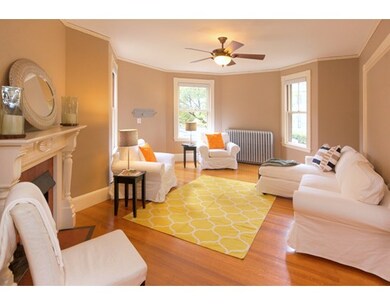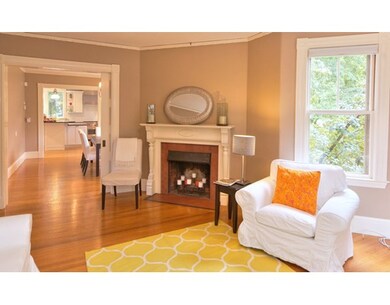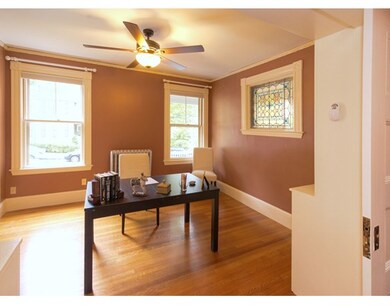
20 Jason St Arlington, MA 02476
Arlington Center NeighborhoodHighlights
- Greenhouse
- Sauna
- Open Floorplan
- Bishop Elementary School Rated A
- 0.38 Acre Lot
- Deck
About This Home
As of November 2018WELCOME HOME. Rare opportunity to own an historical Victorian home on Jason Street. Built in 1890 but upgraded in 2012 with fabulous modern amenities and an open floor plan. Even with three floors of living space, this home exudes charm and warmth. A greenhouse off the kitchen can be used in its full function or modified for additional living space. Oversized garage. This is a home that has to be seen. Certified de-leaded. Outdoor play set can remain or be removed. With a walk score of 89 "very walkable" you have easy access to Arlington Center, the Minuteman Bike Path and Menotomy Rocks Park.
Last Agent to Sell the Property
Lauralee Gianotti
Channing Real Estate License #449585637 Listed on: 09/07/2016
Last Buyer's Agent
Lauralee Gianotti
Channing Real Estate License #449585637 Listed on: 09/07/2016
Home Details
Home Type
- Single Family
Est. Annual Taxes
- $13,247
Year Built
- Built in 1890 | Remodeled
Lot Details
- 0.38 Acre Lot
- Fenced
- Property is zoned R1
Parking
- 1 Car Attached Garage
- Tuck Under Parking
- Parking Storage or Cabinetry
- Side Facing Garage
- Garage Door Opener
- Driveway
- Open Parking
- Off-Street Parking
Home Design
- Antique Architecture
- Victorian Architecture
- Frame Construction
- Shingle Roof
- Concrete Perimeter Foundation
Interior Spaces
- 3,003 Sq Ft Home
- Open Floorplan
- Ceiling Fan
- Recessed Lighting
- Stained Glass
- Bay Window
- Living Room with Fireplace
- Home Office
- Bonus Room
- Sauna
- Center Hall
Kitchen
- Stove
- Range<<rangeHoodToken>>
- <<microwave>>
- Dishwasher
- Stainless Steel Appliances
- Kitchen Island
- Solid Surface Countertops
- Disposal
Flooring
- Wood
- Wall to Wall Carpet
- Ceramic Tile
Bedrooms and Bathrooms
- 4 Bedrooms
- Primary bedroom located on second floor
- Walk-In Closet
- Dual Vanity Sinks in Primary Bathroom
- <<tubWithShowerToken>>
Laundry
- Laundry on main level
- Dryer
- Washer
Unfinished Basement
- Walk-Out Basement
- Basement Fills Entire Space Under The House
- Garage Access
- Exterior Basement Entry
- Block Basement Construction
Home Security
- Home Security System
- Storm Windows
Outdoor Features
- Deck
- Patio
- Greenhouse
- Separate Outdoor Workshop
- Porch
Location
- Property is near public transit
- Property is near schools
Utilities
- Window Unit Cooling System
- 2 Heating Zones
- Heating System Uses Natural Gas
- Electric Baseboard Heater
- Heating System Uses Steam
- 200+ Amp Service
- Natural Gas Connected
- Gas Water Heater
- Cable TV Available
Listing and Financial Details
- Assessor Parcel Number M:124.0 B:0002 L:0003,327542
Community Details
Overview
- No Home Owners Association
- Jason Heights Subdivision
Amenities
- Shops
Recreation
- Park
- Jogging Path
- Bike Trail
Ownership History
Purchase Details
Home Financials for this Owner
Home Financials are based on the most recent Mortgage that was taken out on this home.Purchase Details
Home Financials for this Owner
Home Financials are based on the most recent Mortgage that was taken out on this home.Purchase Details
Similar Homes in Arlington, MA
Home Values in the Area
Average Home Value in this Area
Purchase History
| Date | Type | Sale Price | Title Company |
|---|---|---|---|
| Deed | -- | -- | |
| Deed | $862,500 | -- | |
| Deed | $497,000 | -- |
Mortgage History
| Date | Status | Loan Amount | Loan Type |
|---|---|---|---|
| Open | $832,000 | Adjustable Rate Mortgage/ARM | |
| Closed | $946,463 | Adjustable Rate Mortgage/ARM | |
| Open | $1,400,000 | Purchase Money Mortgage | |
| Previous Owner | $523,750 | No Value Available | |
| Previous Owner | $517,500 | Purchase Money Mortgage | |
| Previous Owner | $172,500 | No Value Available |
Property History
| Date | Event | Price | Change | Sq Ft Price |
|---|---|---|---|---|
| 11/28/2018 11/28/18 | Sold | $1,750,000 | +9.4% | $565 / Sq Ft |
| 09/26/2018 09/26/18 | Pending | -- | -- | -- |
| 09/20/2018 09/20/18 | For Sale | $1,599,000 | +15.5% | $516 / Sq Ft |
| 10/17/2016 10/17/16 | Sold | $1,385,000 | +10.8% | $461 / Sq Ft |
| 09/10/2016 09/10/16 | Pending | -- | -- | -- |
| 09/07/2016 09/07/16 | For Sale | $1,250,000 | -- | $416 / Sq Ft |
Tax History Compared to Growth
Tax History
| Year | Tax Paid | Tax Assessment Tax Assessment Total Assessment is a certain percentage of the fair market value that is determined by local assessors to be the total taxable value of land and additions on the property. | Land | Improvement |
|---|---|---|---|---|
| 2025 | $20,421 | $1,896,100 | $1,007,200 | $888,900 |
| 2024 | $18,690 | $1,764,900 | $970,600 | $794,300 |
| 2023 | $18,483 | $1,648,800 | $888,200 | $760,600 |
| 2022 | $17,286 | $1,513,700 | $824,100 | $689,600 |
| 2021 | $16,942 | $1,494,000 | $824,100 | $669,900 |
| 2020 | $16,604 | $1,501,300 | $824,100 | $677,200 |
| 2019 | $15,353 | $1,363,500 | $869,900 | $493,600 |
| 2018 | $13,711 | $1,130,300 | $641,000 | $489,300 |
| 2017 | $13,581 | $1,081,300 | $613,500 | $467,800 |
| 2016 | $13,247 | $1,034,900 | $567,700 | $467,200 |
| 2015 | $12,433 | $917,600 | $476,100 | $441,500 |
Agents Affiliated with this Home
-
Gerard O Connell

Seller's Agent in 2018
Gerard O Connell
Coldwell Banker Realty - Lexington
(781) 424-8286
1 in this area
36 Total Sales
-
Max Dublin

Buyer's Agent in 2018
Max Dublin
Gibson Sothebys International Realty
(617) 230-7615
13 in this area
160 Total Sales
-
L
Seller's Agent in 2016
Lauralee Gianotti
Channing Real Estate
Map
Source: MLS Property Information Network (MLS PIN)
MLS Number: 72063165
APN: ARLI-000124-000002-000003
- 6 Jason Ct
- 23 Oak Knolls
- 35 Bartlett Ave
- 11 Windermere Park
- 128 Pleasant St Unit 407
- 60 Pleasant St Unit 127
- 79-81 Bartlett Ave
- 16 Field Rd Unit 16
- 16 Plymouth St Unit 18
- 12 Highland Ave Unit A
- 47 Mystic St Unit 4E
- 58 Kensington Park
- 7 Oak Hill Dr
- 10 Ridge St
- 62 Oak Hill Dr
- 975 Mass Ave Unit 106
- 15 Mount Vernon St Unit 1
- 28 Ridge St
- 990 Massachusetts Ave Unit 37
- 995 Massachusetts Ave Unit 301
