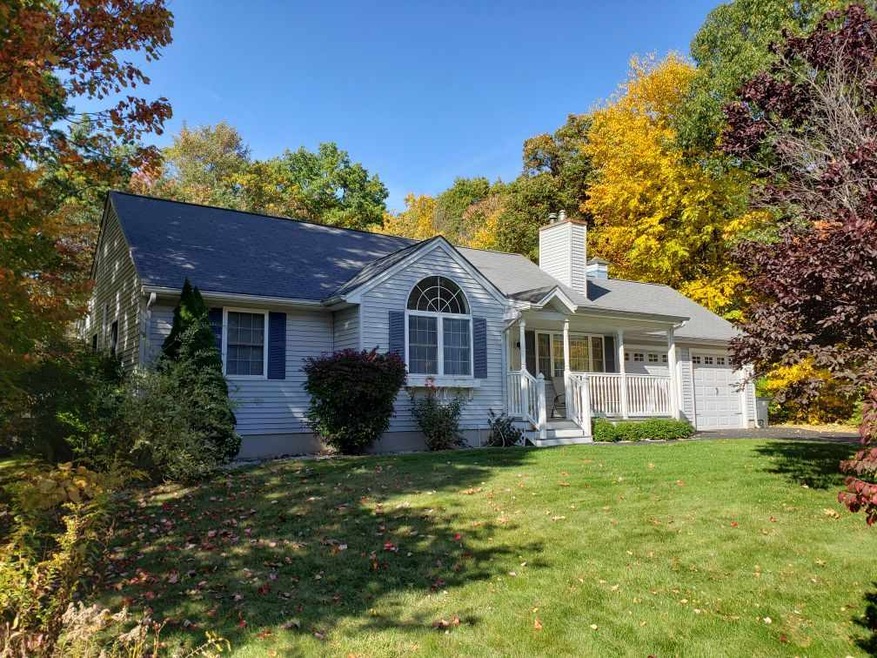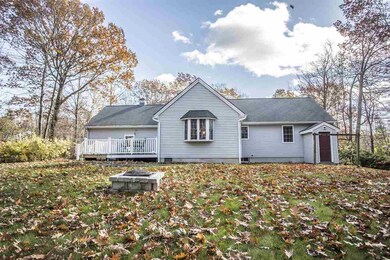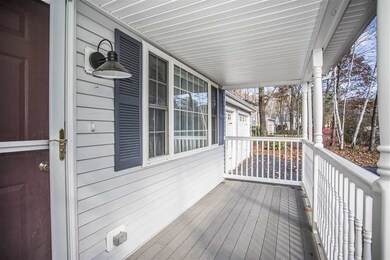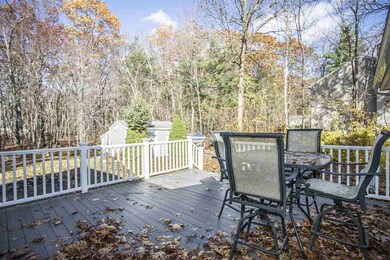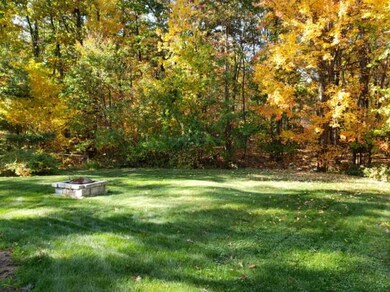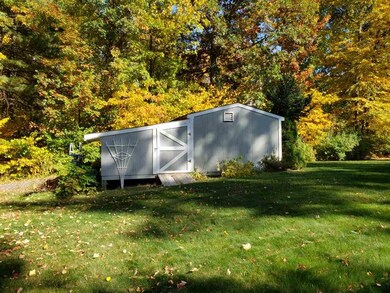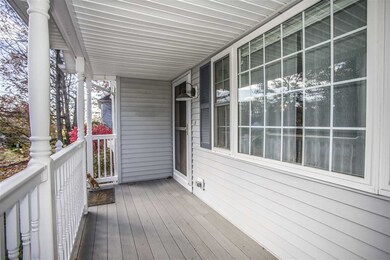
20 Julia Dr Hooksett, NH 03106
Highlights
- 2 Car Attached Garage
- Landscaped
- Central Vacuum
- Hooksett Memorial School Rated A-
- Hot Water Heating System
- Level Lot
About This Home
As of January 2020Sought after neighborhood in beautiful Campbell Hill, Hooksett, NH! Very pretty Ranch home with 2 bedrooms upstairs, 1.5 baths and additional rooms in the basement with a 3/4 bathroom. Oversized garage doors for your SUV! Wooded backyard. City Water, City Sewer, Natural Gas Heat!! Central A/C. Central Vac. Family room off the back with sliders to a large composite deck. Oversized double shed. This pretty home is a rare find Ranch in this neighborhood!
Last Agent to Sell the Property
BHG Masiello Bedford License #058926 Listed on: 11/01/2019

Home Details
Home Type
- Single Family
Est. Annual Taxes
- $6,001
Year Built
- Built in 1995
Lot Details
- 0.36 Acre Lot
- Landscaped
- Level Lot
Parking
- 2 Car Attached Garage
Home Design
- Concrete Foundation
- Wood Frame Construction
- Shingle Roof
- Vinyl Siding
Interior Spaces
- 1-Story Property
- Central Vacuum
- Walk-Up Access
Kitchen
- Electric Range
- Dishwasher
Bedrooms and Bathrooms
- 2 Bedrooms
Schools
- Hooksett Memorial Elementary School
- David R. Cawley Middle Sch
- Pinkerton Academy High School
Utilities
- Hot Water Heating System
- Heating System Uses Natural Gas
- Natural Gas Water Heater
- Cable TV Available
Listing and Financial Details
- Legal Lot and Block 71 / 18
Ownership History
Purchase Details
Home Financials for this Owner
Home Financials are based on the most recent Mortgage that was taken out on this home.Purchase Details
Home Financials for this Owner
Home Financials are based on the most recent Mortgage that was taken out on this home.Similar Homes in Hooksett, NH
Home Values in the Area
Average Home Value in this Area
Purchase History
| Date | Type | Sale Price | Title Company |
|---|---|---|---|
| Warranty Deed | $345,000 | None Available | |
| Warranty Deed | $279,933 | -- |
Mortgage History
| Date | Status | Loan Amount | Loan Type |
|---|---|---|---|
| Open | $327,750 | Stand Alone Refi Refinance Of Original Loan | |
| Closed | $327,750 | New Conventional | |
| Previous Owner | $274,829 | FHA | |
| Previous Owner | $228,017 | Unknown | |
| Previous Owner | $232,200 | Unknown |
Property History
| Date | Event | Price | Change | Sq Ft Price |
|---|---|---|---|---|
| 01/06/2020 01/06/20 | Sold | $345,000 | +1.5% | $156 / Sq Ft |
| 11/04/2019 11/04/19 | Pending | -- | -- | -- |
| 11/01/2019 11/01/19 | For Sale | $339,900 | +21.4% | $154 / Sq Ft |
| 08/25/2017 08/25/17 | Sold | $279,900 | 0.0% | $213 / Sq Ft |
| 08/25/2017 08/25/17 | Pending | -- | -- | -- |
| 07/14/2017 07/14/17 | For Sale | $279,900 | -- | $213 / Sq Ft |
Tax History Compared to Growth
Tax History
| Year | Tax Paid | Tax Assessment Tax Assessment Total Assessment is a certain percentage of the fair market value that is determined by local assessors to be the total taxable value of land and additions on the property. | Land | Improvement |
|---|---|---|---|---|
| 2024 | $8,421 | $496,500 | $161,000 | $335,500 |
| 2023 | $7,934 | $496,500 | $161,000 | $335,500 |
| 2022 | $6,525 | $271,300 | $96,900 | $174,400 |
| 2021 | $6,028 | $271,300 | $96,900 | $174,400 |
| 2020 | $6,107 | $271,300 | $96,900 | $174,400 |
| 2019 | $5,847 | $271,300 | $96,900 | $174,400 |
| 2018 | $6,001 | $271,300 | $96,900 | $174,400 |
| 2017 | $5,455 | $204,000 | $86,500 | $117,500 |
| 2016 | $5,384 | $204,000 | $86,500 | $117,500 |
| 2015 | $5,043 | $204,000 | $86,500 | $117,500 |
| 2014 | $5,065 | $204,000 | $86,500 | $117,500 |
| 2013 | $4,790 | $204,000 | $86,500 | $117,500 |
Agents Affiliated with this Home
-
Laurie Norton Team

Seller's Agent in 2020
Laurie Norton Team
BHG Masiello Bedford
(603) 361-4804
39 in this area
483 Total Sales
-
Crystal Ashman

Buyer's Agent in 2020
Crystal Ashman
Coldwell Banker Classic Realty
(603) 490-0203
3 in this area
97 Total Sales
-
H
Seller's Agent in 2017
Howard Tocman
Keller Williams Realty Metro-Londonderry
Map
Source: PrimeMLS
MLS Number: 4783975
APN: HOOK-000025-000018-000071
- 12 Julia Dr
- 6 Virginia Ct
- 13 Virginia Ct
- 6 Lindsay Rd
- 31 Shaker Hill Rd Unit 31
- 31 Shaker Hill Rd
- 6 Whitehall Terrace
- 22 Harmony Ln
- 19 Harmony Ln
- 7 Martins Ferry Rd Unit B
- 1465 Hooksett Rd Unit 119
- 1465 Hooksett Rd Unit 176
- 1465 Hooksett Rd Unit 1027
- 1465 Hooksett Rd Unit 50
- 1465 Hooksett Rd Unit 272
- 8 Lincoln Dr Unit B
- 25 Harvest Dr
- 6 Hidden Ranch Dr
- 143 W River Rd
- 102 Laurel Rd Unit 30
