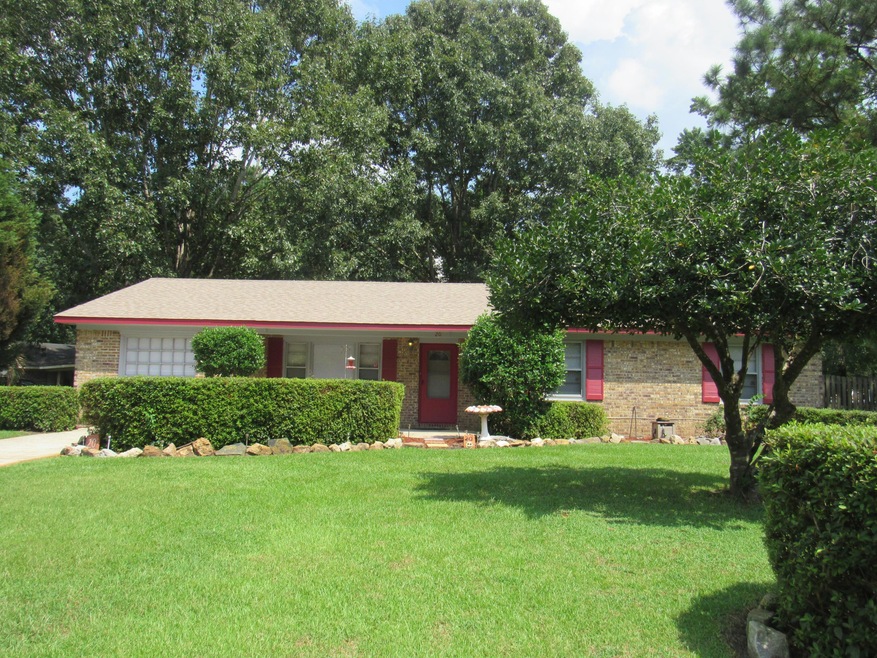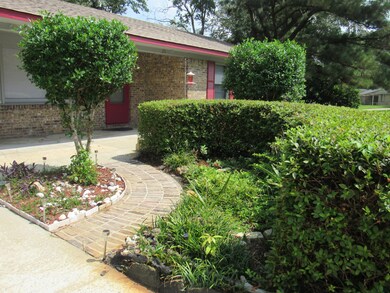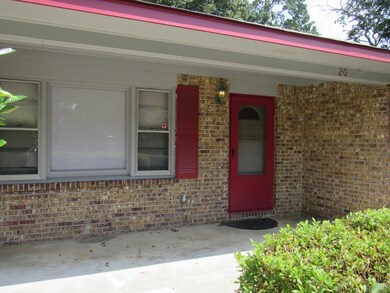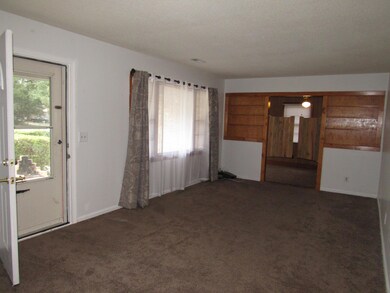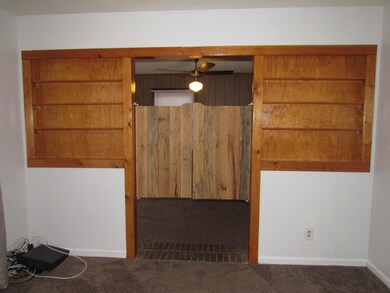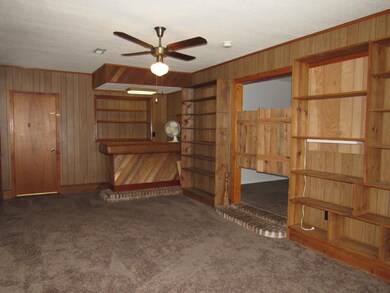
20 Kenilworth Rd Goose Creek, SC 29445
Estimated Value: $288,000 - $302,000
Highlights
- Cul-De-Sac
- Eat-In Kitchen
- Cooling Available
- Front Porch
- Walk-In Closet
- Patio
About This Home
As of October 20171 Story Brick Ranch on Large, Mature, Fenced Lot. Spacious Family Room, Large Eat-In Country Kitchen with Center Island, Fun Game Room with Bar Area & Book Shelves and that's justs the beginning! Ceiling fans in place in all bedrooms. Both full baths have ceramic tile flooring. Lots of Windows! Covered Front Porch, Oversized Patio, Detached Storage Shed & Fully Fenced Rear Yard make this home a standout. Fresh Paint in many rooms, plush carpeting, Architectural Roof installed in 2015, HVAC new in approximately 2011, All exterior trim has been freshly painted. Love to cook? This kitchen is wonderful with Freshly Painted Cabinets, 15 Drawers for great storage, New Tile Floor & lovely views of the back yard. Oversized Drive-Thru gate - perfect for boats & campers. Don't miss this gem!Game Room/Man Cave has Built-In Bar with storage, Plentiful Built-In Bookshelves and a Storage Cabinet . Laundry Room off Game Room has Exterior Door leading to the rear yard. Large Eat-In Area can easily accomodate a dining table for 10! Master Bath has Walk-In Shower, Hall Bath has Tub/Shower, both have Tile Flooring and Tile Surrounds. Two Linen Closets, Refrigerator included with sale (ice maker does not work - will convey as is), 58 Gallon Water Heater, Ceiling Fans in Living Room, Game Room, All Bedrooms. Closing doors missing at Bedroom #2 & Bedrooms #3 - will not be replaced by sellers. Large Lot is graced by Palm Tree plus large hardwood tree, perfect for a swing. Deep Driveway, 2 Drive Through Gates, Privacy Fencing on left and right, Chain Link Fencing surronds the back yard. Large lot, no HOA, easy commute to Goose Creek & North Charleston. Too much to list! Call today for a private viewing.
Last Agent to Sell the Property
NextHome The Agency Group License #2248 Listed on: 08/25/2017

Home Details
Home Type
- Single Family
Est. Annual Taxes
- $1,165
Year Built
- Built in 1979
Lot Details
- 0.26 Acre Lot
- Cul-De-Sac
- Elevated Lot
- Privacy Fence
- Wood Fence
- Aluminum or Metal Fence
- Level Lot
Parking
- Off-Street Parking
Home Design
- Brick Exterior Construction
- Slab Foundation
- Architectural Shingle Roof
Interior Spaces
- 1,687 Sq Ft Home
- 1-Story Property
- Popcorn or blown ceiling
- Ceiling Fan
- Window Treatments
- Family Room
- Ceramic Tile Flooring
- Storm Doors
- Laundry Room
Kitchen
- Eat-In Kitchen
- Dishwasher
- Kitchen Island
Bedrooms and Bathrooms
- 4 Bedrooms
- Walk-In Closet
- 2 Full Bathrooms
Outdoor Features
- Patio
- Front Porch
Schools
- Goose Creek Primary Elementary School
- Sedgefield Middle School
- Goose Creek High School
Utilities
- Cooling Available
- Heat Pump System
- Private Water Source
- Satellite Dish
Community Details
- Willowbrook I Subdivision
Ownership History
Purchase Details
Home Financials for this Owner
Home Financials are based on the most recent Mortgage that was taken out on this home.Purchase Details
Home Financials for this Owner
Home Financials are based on the most recent Mortgage that was taken out on this home.Similar Homes in Goose Creek, SC
Home Values in the Area
Average Home Value in this Area
Purchase History
| Date | Buyer | Sale Price | Title Company |
|---|---|---|---|
| Feeler Shenandoah-Lee | $42,392 | -- | |
| Steffensen Matthew S | $149,000 | None Available |
Mortgage History
| Date | Status | Borrower | Loan Amount |
|---|---|---|---|
| Open | Feeler Shenandoah-Lee | $54,000 | |
| Open | Feeler Shenandoah-Lee | $216,000 | |
| Closed | Feeler Shenandoah-Lee | $54,000 | |
| Previous Owner | Steffensen Matthew S | $187,500 | |
| Previous Owner | Steffensen Matthew S | $151,848 | |
| Previous Owner | Steffensen Matthew S | $151,607 |
Property History
| Date | Event | Price | Change | Sq Ft Price |
|---|---|---|---|---|
| 10/06/2017 10/06/17 | Sold | $149,000 | +0.7% | $88 / Sq Ft |
| 08/26/2017 08/26/17 | Pending | -- | -- | -- |
| 08/25/2017 08/25/17 | For Sale | $148,000 | -- | $88 / Sq Ft |
Tax History Compared to Growth
Tax History
| Year | Tax Paid | Tax Assessment Tax Assessment Total Assessment is a certain percentage of the fair market value that is determined by local assessors to be the total taxable value of land and additions on the property. | Land | Improvement |
|---|---|---|---|---|
| 2024 | $1,321 | $284,100 | $50,000 | $234,100 |
| 2023 | $1,321 | $11,364 | $2,000 | $9,364 |
| 2022 | $883 | $6,156 | $1,200 | $4,956 |
| 2021 | $902 | $6,160 | $1,200 | $4,956 |
| 2020 | $912 | $6,156 | $1,200 | $4,956 |
| 2019 | $907 | $6,156 | $1,200 | $4,956 |
| 2018 | $913 | $5,956 | $1,000 | $4,956 |
| 2017 | $680 | $4,280 | $1,000 | $3,280 |
| 2016 | $693 | $4,280 | $1,000 | $3,280 |
| 2015 | $649 | $4,280 | $1,000 | $3,280 |
| 2014 | $639 | $4,280 | $1,000 | $3,280 |
| 2013 | -- | $4,280 | $1,000 | $3,280 |
Agents Affiliated with this Home
-
Jana Bantz

Seller's Agent in 2017
Jana Bantz
NextHome The Agency Group
(843) 502-7971
8 in this area
215 Total Sales
-
Angela Clarke
A
Buyer's Agent in 2017
Angela Clarke
ERA Wilder Realty Inc
(843) 864-7307
7 in this area
82 Total Sales
Map
Source: CHS Regional MLS
MLS Number: 17023817
APN: 244-15-01-042
- 5 Apple Cir
- 345 Bremerton Dr
- 333 Bremerton Dr
- 30 Bonnie Burn Rd
- 304 Bremerton Dr
- 208 Greenling St
- 211 Greenling St
- 212 Greenling St
- 109 N Rahway Rd
- 120 Larkspur Dr
- 32 Elmora Ave
- 26 Elmora Ave
- 108 Larkspur Dr
- 32 Aldene Ave
- 112 Wright Ln
- 496 Pond Rd
- 25 Aldene Ave
- 102 Wright Ln
- 33 Roselle Ave
- 149 Woodward Rd
- 20 Kenilworth Rd
- 2 Orange Dr
- 18 Kenilworth Rd
- 2 Clarksville Ln
- 23 Kenilworth Rd
- 25 Kenilworth Rd
- 22 Kenilworth Rd
- 4 Orange Dr
- 21 Kenilworth Rd
- 4 Clarksville Ln
- 27 Kenilworth Rd
- 19 Kenilworth Rd
- 29 Kenilworth Rd
- 6 Clarksville Ln
- 24 Kenilworth Rd
- 18 Rumson Rd
- 16 Kenilworth Rd
- 20 Rumson Rd
- 1 Clarksville Ln
- 17 Kenilworth Rd
