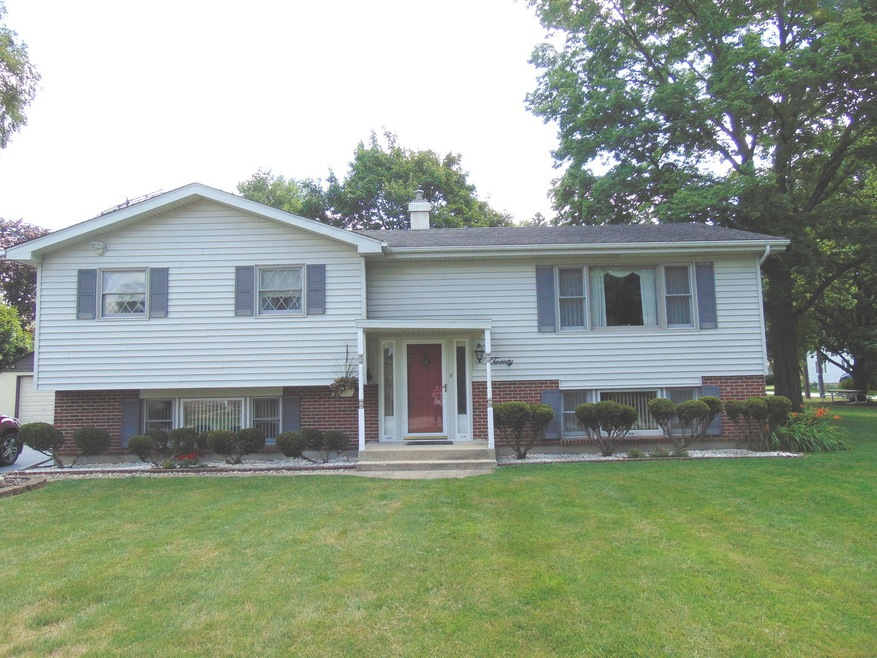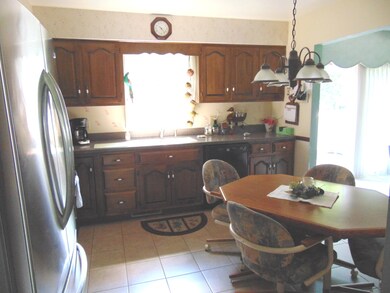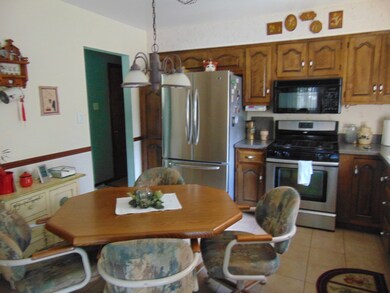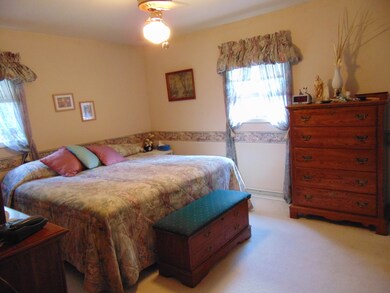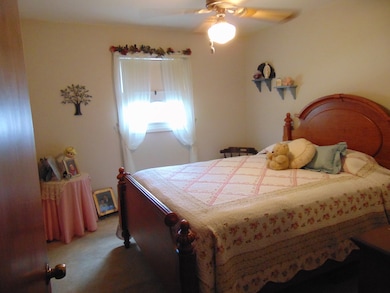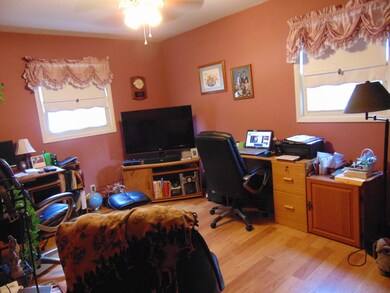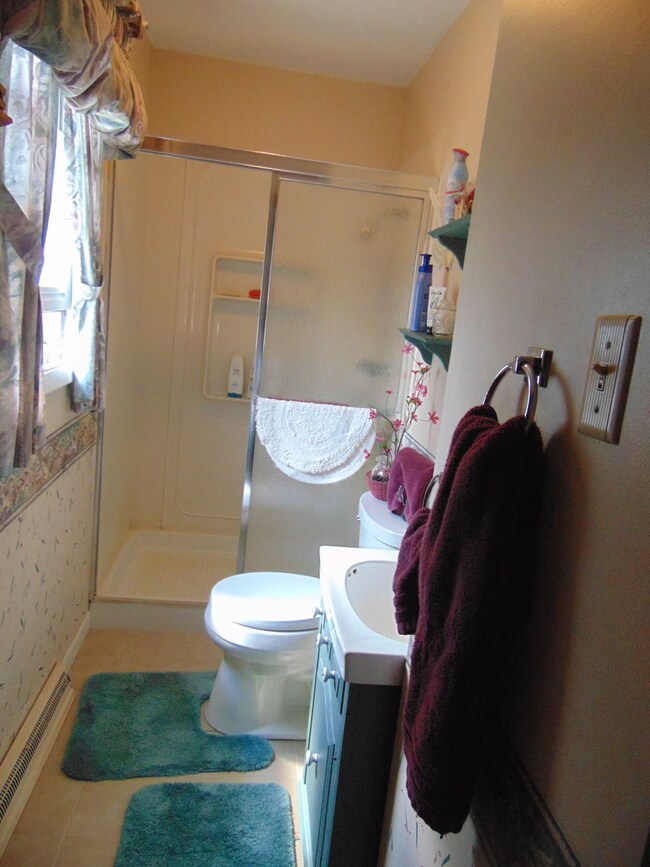
20 Kildare Ave Joliet, IL 60433
Southeast Joliet NeighborhoodEstimated Value: $261,019 - $367,000
Highlights
- Deck
- Corner Lot
- 2 Car Detached Garage
- Raised Ranch Architecture
- Formal Dining Room
- Living Room
About This Home
As of September 2017PERFECTION IS THE ONLY WORD THAT CAN BE USED FOR THIS 3 BEDROOM,2 BATH RAISED RANCH LOCATED ON 3 IMPECCABLY MAINTAINED CORNER LOTS. THE KITCHEN HAS ROOM FOR A TABLE AND THERE IS A FORMAL DINING ROOM WITH SLIDING GLASS DOORS THAT LEAD TO THE UPPER DECK. THE BASEMENT HAS A HUGE RECREATION ROOM WITH FIREPLACE, BAR AND POOL TABLE STAYS. THERE IS AN ADDITIONAL ROOM THAT COULD BE THE 4TH BEDROOM AND A LARGE LAUNDRY ROOM HAS ADDED STORGE SPACE AND WALKOUT. MOVE RIGHT IN AND BRING YOUR DECORATING IDEAS!! STATUE IN BACK FOUNTAIN DOES NOT STAY
Last Agent to Sell the Property
RE/MAX Ultimate Professionals License #475133115 Listed on: 07/31/2017
Last Buyer's Agent
Amanda Lopez
@properties Christie's International Real Estate License #475171591

Home Details
Home Type
- Single Family
Est. Annual Taxes
- $3,208
Year Built
- Built in 1969
Lot Details
- Lot Dimensions are 123x118
- Corner Lot
- Paved or Partially Paved Lot
- Additional Parcels
Parking
- 2 Car Detached Garage
- Garage Door Opener
- Driveway
- Parking Included in Price
Home Design
- Raised Ranch Architecture
- Walk-Out Ranch
- Asphalt Roof
Interior Spaces
- 1,960 Sq Ft Home
- Wood Burning Fireplace
- Fireplace With Gas Starter
- Family Room
- Living Room
- Formal Dining Room
- Laundry Room
Kitchen
- Range
- Dishwasher
Flooring
- Carpet
- Ceramic Tile
Bedrooms and Bathrooms
- 4 Bedrooms
- 4 Potential Bedrooms
- 2 Full Bathrooms
Partially Finished Basement
- Basement Fills Entire Space Under The House
- Exterior Basement Entry
- Fireplace in Basement
Outdoor Features
- Deck
Utilities
- Forced Air Heating and Cooling System
- Heating System Uses Natural Gas
Listing and Financial Details
- Senior Tax Exemptions
- Homeowner Tax Exemptions
Ownership History
Purchase Details
Home Financials for this Owner
Home Financials are based on the most recent Mortgage that was taken out on this home.Similar Homes in Joliet, IL
Home Values in the Area
Average Home Value in this Area
Purchase History
| Date | Buyer | Sale Price | Title Company |
|---|---|---|---|
| Contreras Jose | $180,500 | Fidelity National Title Ins |
Mortgage History
| Date | Status | Borrower | Loan Amount |
|---|---|---|---|
| Open | Contreras Jose R | $21,466 | |
| Previous Owner | Contreras Jose | $177,230 |
Property History
| Date | Event | Price | Change | Sq Ft Price |
|---|---|---|---|---|
| 12/19/2017 12/19/17 | Off Market | $180,500 | -- | -- |
| 09/15/2017 09/15/17 | Sold | $180,500 | -1.1% | $92 / Sq Ft |
| 08/07/2017 08/07/17 | Pending | -- | -- | -- |
| 07/31/2017 07/31/17 | For Sale | $182,500 | -- | $93 / Sq Ft |
Tax History Compared to Growth
Tax History
| Year | Tax Paid | Tax Assessment Tax Assessment Total Assessment is a certain percentage of the fair market value that is determined by local assessors to be the total taxable value of land and additions on the property. | Land | Improvement |
|---|---|---|---|---|
| 2023 | $4,737 | $58,053 | $4,643 | $53,410 |
| 2022 | $4,285 | $52,513 | $4,200 | $48,313 |
| 2021 | $4,082 | $49,046 | $3,923 | $45,123 |
| 2020 | $3,872 | $46,578 | $3,726 | $42,852 |
| 2019 | $3,117 | $43,288 | $3,463 | $39,825 |
| 2018 | $2,799 | $38,863 | $3,111 | $35,752 |
| 2017 | $2,387 | $33,785 | $2,828 | $30,957 |
| 2016 | $2,200 | $31,142 | $2,613 | $28,529 |
| 2015 | -- | $29,200 | $2,450 | $26,750 |
| 2014 | -- | $29,050 | $2,450 | $26,600 |
| 2013 | -- | $30,949 | $2,702 | $28,247 |
Agents Affiliated with this Home
-
Barb Gall

Seller's Agent in 2017
Barb Gall
RE/MAX
(815) 791-2715
2 in this area
103 Total Sales
-

Buyer's Agent in 2017
Amanda Lopez
@ Properties
(630) 656-7126
Map
Source: Midwest Real Estate Data (MRED)
MLS Number: 09706360
APN: 07-13-205-007
- 10 Cherry Hill Rd
- 28 Clairmont St
- 2507 1/2 E Washington St
- 2109 Lorraine Ave
- 170 Sonoma Rd
- 315 Essex Ln
- 208 SW Circle Dr
- 102 Pembroke Ave
- 120 Anderson Ave
- 2713 Calmer Dr
- 2723 Calmer Dr
- 44 Crestwood Dr
- 2208 Fiesta Dr
- 428 Burke Dr
- 402 Miami St
- 425 Burke Dr
- 526 Osage St
- 2412 Fleetwood Dr
- 410 S Briggs St
- 1600 Elgin Ave
- 20 Kildare Ave
- 14 Kildare Ave
- 14 Kildare Ave
- 17 Cherry Hill Rd
- 21 Cherry Hill Rd
- 10 Kildare Ave
- 17 Kildare Ave
- 15 Cherry Hill Rd
- 21 Kildare Ave
- 21 Kildare Ave
- 15 Kildare Ave
- 8 Kildare Ave
- 11 Cherry Hill Rd
- 28 Kildare Ave
- 13 Kildare Ave
- 11 Kildare Ave
- 51 Cherry Hill Rd
- 2304 Melrose St
- 2304 Melrose St
- 4 Kildare Ave
