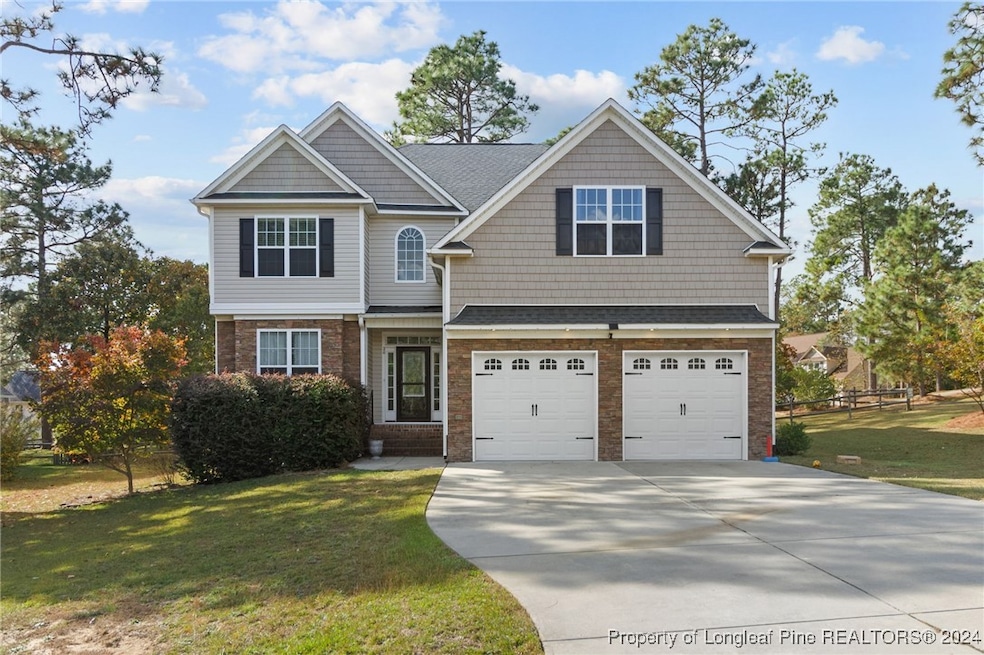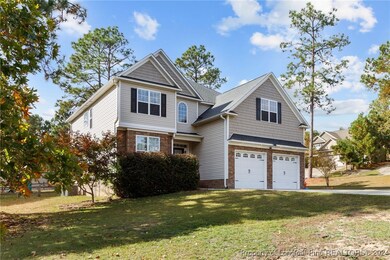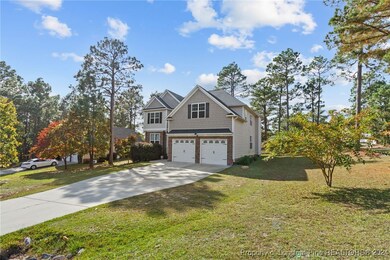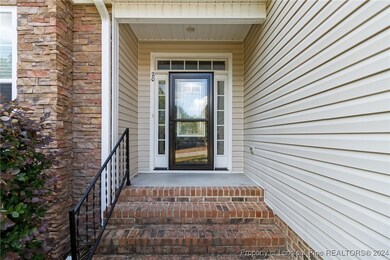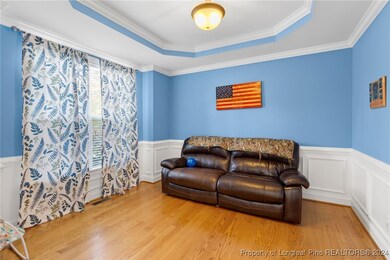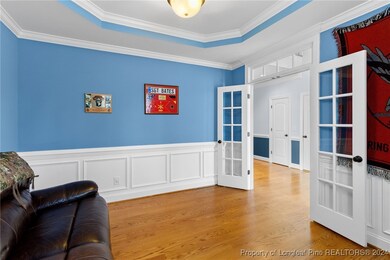
20 Lakeforest Trail Sanford, NC 27332
Highlights
- Tennis Courts
- Open Floorplan
- Deck
- Gated with Attendant
- Clubhouse
- Wood Flooring
About This Home
As of June 2025Discover this exceptional property in the sought-after Carolina Lakes neighborhood, featuring five spacious bedrooms and three full bathrooms. Designed with comfort and style in mind, this home includes a convenient in-law suite on the main floor, a dedicated home office, and an upstairs bonus room complete with a bar and fireplace. Enjoy elegant meals in the formal dining room or casual gatherings in the eat-in kitchen. The expansive owner’s suite includes a large walk-in closet, while the luxurious owner’s bathroom boasts tiled floors, dual vanities, a walk-in shower, a jetted tub, and ample lighting. Flooring throughout includes hardwood on the main level, laminate upstairs, and cozy carpeted bedrooms. The fully fenced backyard offers a brand-new deck, ideal for relaxation and entertaining. New HVAC approximately 3 years ago.
Last Agent to Sell the Property
KELLER WILLIAMS REALTY (PINEHURST) License #250748 Listed on: 11/05/2024

Home Details
Home Type
- Single Family
Est. Annual Taxes
- $2,662
Year Built
- Built in 2011
Lot Details
- Street terminates at a dead end
- Back Yard Fenced
- Corner Lot
- Level Lot
- Property is in good condition
HOA Fees
- $75 Monthly HOA Fees
Parking
- 2 Car Attached Garage
Home Design
- Brick Veneer
Interior Spaces
- 3,327 Sq Ft Home
- 2-Story Property
- Open Floorplan
- Wet Bar
- Tray Ceiling
- Ceiling Fan
- 2 Fireplaces
- Factory Built Fireplace
- Entrance Foyer
- Family Room
- Formal Dining Room
- Den
- Crawl Space
- Fire and Smoke Detector
Kitchen
- Eat-In Kitchen
- Range
- Microwave
- Dishwasher
- Granite Countertops
Flooring
- Wood
- Carpet
- Tile
- Luxury Vinyl Plank Tile
Bedrooms and Bathrooms
- 5 Bedrooms
- Walk-In Closet
- In-Law or Guest Suite
- 3 Full Bathrooms
- Double Vanity
- Secondary Bathroom Jetted Tub
- Separate Shower
Laundry
- Laundry on upper level
- Washer and Dryer Hookup
Outdoor Features
- Tennis Courts
- Deck
- Playground
Schools
- Highland Middle School
- Overhills Senior High School
Utilities
- Central Air
- Heat Pump System
Listing and Financial Details
- Exclusions: Playset, all mounts & TVs
- Legal Lot and Block 139 / o
- Assessor Parcel Number 03958515 0139
Community Details
Overview
- Carolina Lakes Poa
- Carolina Lakes Subdivision
Recreation
- Community Pool
Additional Features
- Clubhouse
- Gated with Attendant
Ownership History
Purchase Details
Home Financials for this Owner
Home Financials are based on the most recent Mortgage that was taken out on this home.Purchase Details
Home Financials for this Owner
Home Financials are based on the most recent Mortgage that was taken out on this home.Purchase Details
Home Financials for this Owner
Home Financials are based on the most recent Mortgage that was taken out on this home.Purchase Details
Home Financials for this Owner
Home Financials are based on the most recent Mortgage that was taken out on this home.Purchase Details
Home Financials for this Owner
Home Financials are based on the most recent Mortgage that was taken out on this home.Similar Homes in Sanford, NC
Home Values in the Area
Average Home Value in this Area
Purchase History
| Date | Type | Sale Price | Title Company |
|---|---|---|---|
| Warranty Deed | $445,000 | None Listed On Document | |
| Warranty Deed | $399,000 | -- | |
| Warranty Deed | $320,000 | First American Mortgage Sln | |
| Deed | $270,000 | -- | |
| Warranty Deed | $39,000 | -- |
Mortgage History
| Date | Status | Loan Amount | Loan Type |
|---|---|---|---|
| Open | $454,567 | VA | |
| Previous Owner | $406,183 | VA | |
| Previous Owner | $399,000 | No Value Available | |
| Previous Owner | $317,483 | VA | |
| Previous Owner | $320,000 | VA | |
| Previous Owner | $39,000 | Construction |
Property History
| Date | Event | Price | Change | Sq Ft Price |
|---|---|---|---|---|
| 06/11/2025 06/11/25 | Sold | $445,000 | 0.0% | $134 / Sq Ft |
| 04/26/2025 04/26/25 | Pending | -- | -- | -- |
| 04/19/2025 04/19/25 | Price Changed | $445,000 | -1.1% | $134 / Sq Ft |
| 02/06/2025 02/06/25 | Price Changed | $449,900 | -2.2% | $135 / Sq Ft |
| 01/03/2025 01/03/25 | Price Changed | $459,900 | -2.1% | $138 / Sq Ft |
| 11/25/2024 11/25/24 | Price Changed | $470,000 | -1.1% | $141 / Sq Ft |
| 11/05/2024 11/05/24 | For Sale | $475,000 | +19.0% | $143 / Sq Ft |
| 12/22/2022 12/22/22 | Sold | $399,000 | -7.2% | $120 / Sq Ft |
| 12/01/2022 12/01/22 | Pending | -- | -- | -- |
| 08/01/2022 08/01/22 | For Sale | $430,000 | +34.4% | $129 / Sq Ft |
| 07/02/2020 07/02/20 | Sold | $320,000 | -5.6% | $98 / Sq Ft |
| 04/29/2020 04/29/20 | Pending | -- | -- | -- |
| 03/02/2020 03/02/20 | For Sale | $339,000 | 0.0% | $104 / Sq Ft |
| 01/16/2018 01/16/18 | Rented | -- | -- | -- |
| 01/16/2018 01/16/18 | For Rent | -- | -- | -- |
| 09/28/2016 09/28/16 | Rented | -- | -- | -- |
| 08/29/2016 08/29/16 | Under Contract | -- | -- | -- |
| 08/03/2016 08/03/16 | For Rent | -- | -- | -- |
| 10/19/2015 10/19/15 | Rented | -- | -- | -- |
| 09/19/2015 09/19/15 | Under Contract | -- | -- | -- |
| 09/10/2015 09/10/15 | For Rent | -- | -- | -- |
| 09/21/2012 09/21/12 | Sold | $269,900 | 0.0% | $84 / Sq Ft |
| 08/02/2012 08/02/12 | Pending | -- | -- | -- |
| 08/09/2011 08/09/11 | For Sale | $269,900 | -- | $84 / Sq Ft |
Tax History Compared to Growth
Tax History
| Year | Tax Paid | Tax Assessment Tax Assessment Total Assessment is a certain percentage of the fair market value that is determined by local assessors to be the total taxable value of land and additions on the property. | Land | Improvement |
|---|---|---|---|---|
| 2024 | $2,662 | $362,458 | $0 | $0 |
| 2023 | $2,662 | $362,458 | $0 | $0 |
| 2022 | $2,898 | $362,458 | $0 | $0 |
| 2021 | $2,898 | $323,290 | $0 | $0 |
| 2020 | $2,898 | $323,290 | $0 | $0 |
| 2019 | $2,883 | $323,290 | $0 | $0 |
| 2018 | $2,818 | $323,290 | $0 | $0 |
| 2017 | $2,818 | $323,290 | $0 | $0 |
| 2016 | $2,885 | $331,130 | $0 | $0 |
| 2015 | -- | $333,570 | $0 | $0 |
| 2014 | -- | $295,140 | $0 | $0 |
Agents Affiliated with this Home
-
Sherry DeWeese

Seller's Agent in 2025
Sherry DeWeese
KELLER WILLIAMS REALTY (PINEHURST)
(910) 797-2826
42 in this area
71 Total Sales
-
Jillian Canevari

Buyer's Agent in 2025
Jillian Canevari
RE/MAX
(919) 353-5547
24 in this area
44 Total Sales
-
Kala Fortin

Seller's Agent in 2022
Kala Fortin
THE SUMMIT REAL ESTATE AGENCY
(931) 237-2917
50 in this area
81 Total Sales
-
DETRIA BURGER
D
Seller's Agent in 2020
DETRIA BURGER
BHHS ALL AMERICAN HOMES #2
(910) 257-1380
93 Total Sales
-
O
Seller's Agent in 2018
ON-SITE RENTALS
ON-SITE RENTALS
-
L
Seller's Agent in 2012
LARRY STROTHER
KELLER WILLIAMS REALTY (FAYETTEVILLE)
Map
Source: Longleaf Pine REALTORS®
MLS Number: 734480
APN: 03958515 0139
- 6 Clearwater Harbor
- 125 Lakeforest Trail
- 15 Clearwater Harbour
- 61 Lakewind Ct
- 25 Clearwater Harbor
- 169 Clearwater Harbor
- 79 Clearwater Harbor
- 35 Pineridge Cove
- 98 Pineridge Cove
- 481 Clearwater Harbour
- 282 Pineridge Cove
- 74 Dove Trail
- 202 Captain Harbor
- 232 Captain Harbor
- 240 Captain Harbor
- 259 Sandpiper Dr
- 45 Cutter Cir
