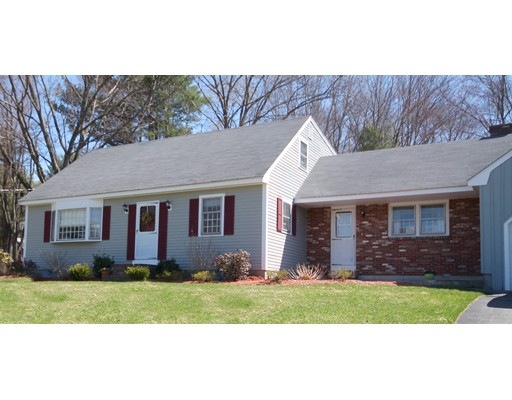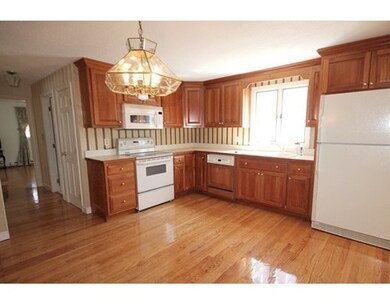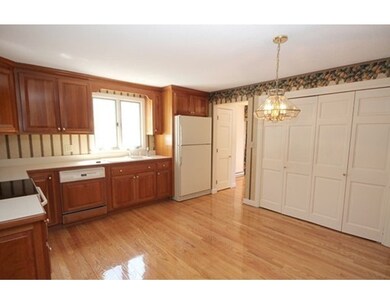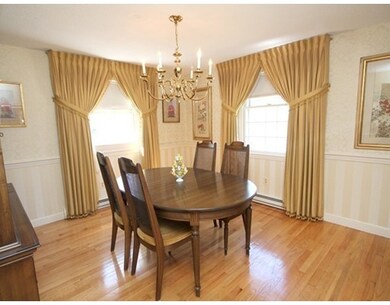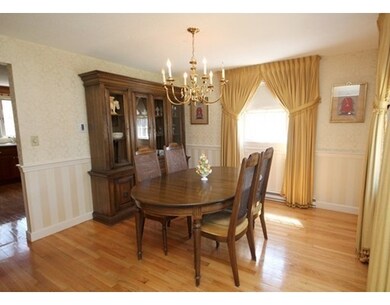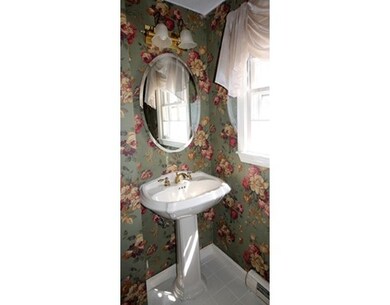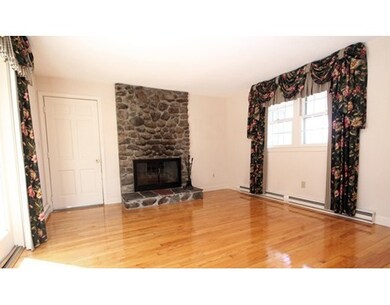
20 Launching Rd Andover, MA 01810
Far West Andover NeighborhoodAbout This Home
As of December 2019New Price!!! GREAT House...great LOT...great LOCATION...great NEIGHBORHOOD. Original owner built this 4 bdrm, 2 bath home and included a large family room, a beautiful patio and over 1000 sq ft in basement ready to finish! Easy to live in with a nice flat back yard, you're going to love this house. PLUS It's a great location with lots of outdoor activities... the nearby Merrimack River for paddling, the Bay Circuit trail for biking and walking and Deer Jump Reservation for hiking.
Last Agent to Sell the Property
Coldwell Banker Realty - Andovers/Readings Regional Listed on: 04/16/2015

Last Buyer's Agent
Debbie Mackenzie
Debbie Mackenzie Realty License #596506517
Townhouse Details
Home Type
Townhome
Est. Annual Taxes
$9,838
Year Built
1970
Lot Details
0
Listing Details
- Lot Description: Easements
- Other Agent: 1.50
- Special Features: None
- Property Sub Type: Townhouses
- Year Built: 1970
Interior Features
- Appliances: Range, Dishwasher, Disposal, Microwave, Refrigerator, Dryer
- Fireplaces: 1
- Has Basement: Yes
- Fireplaces: 1
- Number of Rooms: 8
- Amenities: Walk/Jog Trails, Conservation Area, Highway Access, Public School
- Electric: 200 Amps
- Energy: Storm Doors, Prog. Thermostat
- Flooring: Tile, Hardwood
- Insulation: Fiberglass
- Interior Amenities: Cable Available, Whole House Fan
- Basement: Full, Partially Finished, Bulkhead, Concrete Floor
- Bedroom 2: First Floor, 13X12
- Bedroom 3: Second Floor, 13X10
- Bedroom 4: Second Floor, 16X9
- Bathroom #1: First Floor
- Bathroom #2: Second Floor
- Kitchen: First Floor, 12X11
- Laundry Room: First Floor
- Living Room: First Floor, 19X13
- Master Bedroom: Second Floor, 16X12
- Master Bedroom Description: Flooring - Hardwood
- Dining Room: First Floor, 12X11
- Family Room: First Floor, 16X12
Exterior Features
- Roof: Asphalt/Fiberglass Shingles
- Construction: Frame
- Exterior: Wood
- Exterior Features: Patio, Storage Shed, Garden Area
- Foundation: Concrete Block
Garage/Parking
- Garage Parking: Attached
- Garage Spaces: 2
- Parking: Paved Driveway
- Parking Spaces: 6
Utilities
- Cooling: Wall AC, 2 Units
- Heating: Electric Baseboard
- Heat Zones: 8
- Hot Water: Electric
- Utility Connections: for Electric Range, for Electric Dryer
Condo/Co-op/Association
- HOA: No
Schools
- Elementary School: Wood Hill
- Middle School: High Plain
- High School: Ahs
Ownership History
Purchase Details
Home Financials for this Owner
Home Financials are based on the most recent Mortgage that was taken out on this home.Similar Homes in the area
Home Values in the Area
Average Home Value in this Area
Purchase History
| Date | Type | Sale Price | Title Company |
|---|---|---|---|
| Quit Claim Deed | -- | -- | |
| Quit Claim Deed | -- | -- |
Mortgage History
| Date | Status | Loan Amount | Loan Type |
|---|---|---|---|
| Open | $415,000 | New Conventional | |
| Closed | $415,000 | New Conventional | |
| Closed | $480,000 | Stand Alone Refi Refinance Of Original Loan | |
| Closed | $489,961 | FHA | |
| Previous Owner | $285,000 | Stand Alone Refi Refinance Of Original Loan |
Property History
| Date | Event | Price | Change | Sq Ft Price |
|---|---|---|---|---|
| 12/19/2019 12/19/19 | Sold | $615,000 | -1.6% | $325 / Sq Ft |
| 11/06/2019 11/06/19 | Pending | -- | -- | -- |
| 10/31/2019 10/31/19 | For Sale | $625,000 | 0.0% | $331 / Sq Ft |
| 10/24/2019 10/24/19 | Pending | -- | -- | -- |
| 10/17/2019 10/17/19 | For Sale | $625,000 | +25.3% | $331 / Sq Ft |
| 07/30/2015 07/30/15 | Sold | $499,000 | 0.0% | $263 / Sq Ft |
| 06/12/2015 06/12/15 | Off Market | $499,000 | -- | -- |
| 05/12/2015 05/12/15 | Price Changed | $499,000 | -3.9% | $263 / Sq Ft |
| 04/30/2015 04/30/15 | Price Changed | $519,000 | -3.7% | $274 / Sq Ft |
| 04/16/2015 04/16/15 | For Sale | $539,000 | -- | $285 / Sq Ft |
Tax History Compared to Growth
Tax History
| Year | Tax Paid | Tax Assessment Tax Assessment Total Assessment is a certain percentage of the fair market value that is determined by local assessors to be the total taxable value of land and additions on the property. | Land | Improvement |
|---|---|---|---|---|
| 2024 | $9,838 | $763,800 | $458,600 | $305,200 |
| 2023 | $9,406 | $688,600 | $412,900 | $275,700 |
| 2022 | $8,916 | $610,700 | $359,100 | $251,600 |
| 2021 | $8,527 | $557,700 | $326,500 | $231,200 |
| 2020 | $8,209 | $546,900 | $318,600 | $228,300 |
| 2019 | $8,148 | $533,600 | $309,200 | $224,400 |
| 2018 | $7,914 | $506,000 | $297,400 | $208,600 |
| 2017 | $7,590 | $500,000 | $291,500 | $208,500 |
| 2016 | $7,435 | $501,700 | $291,500 | $210,200 |
| 2015 | $7,187 | $480,100 | $280,100 | $200,000 |
Agents Affiliated with this Home
-
John Miller

Seller's Agent in 2019
John Miller
Keller Williams Pinnacle Central
(508) 523-8033
211 Total Sales
-
M
Buyer's Agent in 2019
Matthew Foley
Fenway Property Advisors
-
Eileen Maxcy

Seller's Agent in 2015
Eileen Maxcy
Coldwell Banker Realty - Andovers/Readings Regional
(978) 314-2460
22 Total Sales
-
D
Buyer's Agent in 2015
Debbie Mackenzie
Debbie Mackenzie Realty
Map
Source: MLS Property Information Network (MLS PIN)
MLS Number: 71818445
APN: ANDO-000204-000024-B000000
- 27 Launching Rd
- 7 Mercury Cir
- 71 Lowell Blvd
- 75 Sherwood Dr Unit 152
- 72 Sherwood Dr Unit 72
- 4 Richard Cir
- 21 Boutwell Rd
- 17 Boutwell Rd
- 3 Penni Ln
- 524 Lowell St
- 400 Brookside Dr Unit A
- 650 Brookside Dr Unit G
- 200 Brookside Dr Unit G
- 10 Granada Way
- 600 Brookside Dr Unit m
- 211 Wheeler St
- 95 N Lowell St
- 35 Avery Ln
- 20 N Lowell St
- 73 N Lowell St
