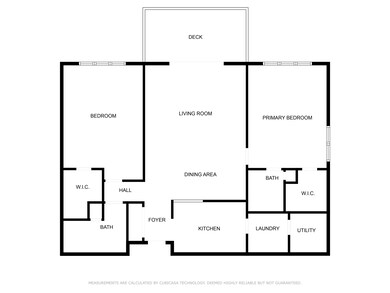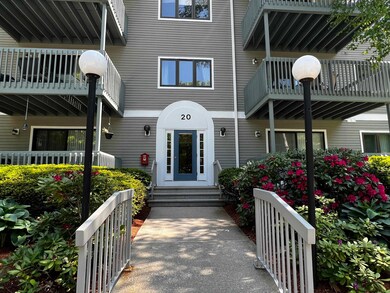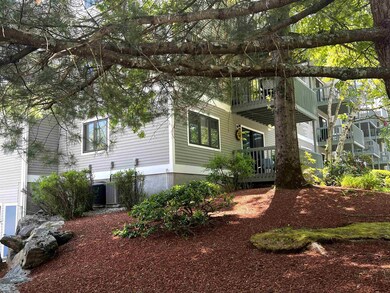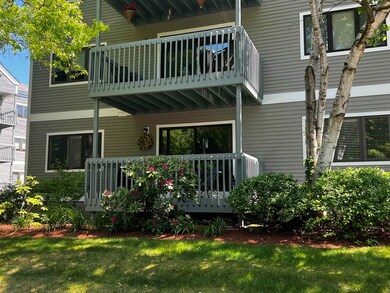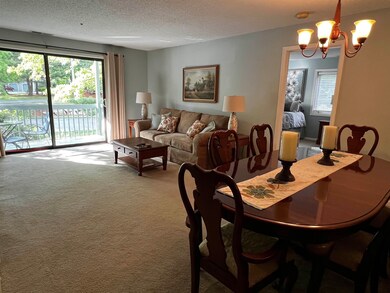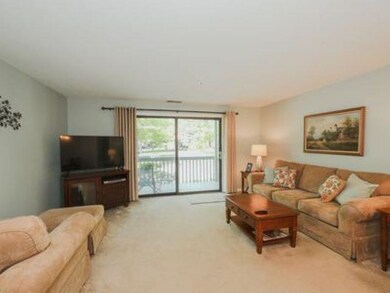
20 Ledgewood Hills Dr Unit U107 Nashua, NH 03062
West Hollis NeighborhoodHighlights
- In Ground Pool
- Balcony
- Walk-In Closet
- Clubhouse
- Intercom
- Storage
About This Home
As of June 2023Welcome to Ledgewood Hills! Pet Friendly association! lf you're looking for a spacious condo with beautiful surroundings, this is the place to call home! This fabulous corner unit is located on the first floor and has a wonderful balcony to sit outside and relax with your morning coffee. This unit shows beautifully. The primary bedroom has it's own bathroom and walk in closet. The second bedroom is comparable in size and also has a large walk-in closet with the full bathroom directly across the hall. The galley style kitchen offers hightop counter seating looking into the dining area. Directly off the kitchen is the laundry room and then the utility/storage room. There is also additional locked storage space in the garage area. The dining/living room is open concept and has a large slider that leads to the covered balcony. This unit also offers an assigned parking space (B) in the underground garage. The elevator is close by for easy access to the first floor. The underground parking is ideal for every season, as it keeps the car cool in the summer and warm in the winter. There is a second unassigned parking space in the parking lot which also provides plenty of visitor parking. The community has 2 pools, tennis and pickleball courts! It's a wonderful walking community with professionally landscaped beautiful grounds! There's also a Clubhouse for your use as well. Enjoy maintenance free living at it's best!
Last Agent to Sell the Property
East Key Realty License #051405 Listed on: 05/27/2023

Property Details
Home Type
- Condominium
Est. Annual Taxes
- $5,170
Year Built
- Built in 1986
Lot Details
- Landscaped
- Sprinkler System
HOA Fees
- $516 Monthly HOA Fees
Parking
- 1 Car Garage
- Automatic Garage Door Opener
- Driveway
- Assigned Parking
- Unassigned Parking
Home Design
- Garden Home
- Concrete Foundation
- Wood Frame Construction
- Shingle Roof
- Wood Siding
Interior Spaces
- 1,182 Sq Ft Home
- 1-Story Property
- Combination Dining and Living Room
- Storage
- Intercom
Kitchen
- Electric Range
- Dishwasher
- Disposal
Bedrooms and Bathrooms
- 2 Bedrooms
- En-Suite Primary Bedroom
- Walk-In Closet
Laundry
- Dryer
- Washer
Outdoor Features
- In Ground Pool
- Balcony
- Outdoor Storage
- Playground
Utilities
- Forced Air Heating System
- Vented Exhaust Fan
- Heating System Uses Natural Gas
- Water Heater
- High Speed Internet
- Cable TV Available
Listing and Financial Details
- Legal Lot and Block 107 / 02111
Community Details
Overview
- Association fees include landscaping, plowing, recreation, sewer, trash, water
- Master Insurance
- Ledgewood Hills Condos
- Maintained Community
Amenities
- Common Area
- Clubhouse
- Community Storage Space
- Elevator
Recreation
- Tennis Courts
- Pickleball Courts
- Recreation Facilities
- Community Pool
- Snow Removal
Security
- Fire and Smoke Detector
Ownership History
Purchase Details
Similar Homes in Nashua, NH
Home Values in the Area
Average Home Value in this Area
Purchase History
| Date | Type | Sale Price | Title Company |
|---|---|---|---|
| Warranty Deed | $127,000 | -- |
Mortgage History
| Date | Status | Loan Amount | Loan Type |
|---|---|---|---|
| Open | $175,312 | Stand Alone Refi Refinance Of Original Loan |
Property History
| Date | Event | Price | Change | Sq Ft Price |
|---|---|---|---|---|
| 06/27/2023 06/27/23 | Sold | $350,000 | +1.4% | $296 / Sq Ft |
| 06/14/2023 06/14/23 | Pending | -- | -- | -- |
| 05/27/2023 05/27/23 | For Sale | $345,000 | +182.8% | $292 / Sq Ft |
| 05/21/2012 05/21/12 | Sold | $122,000 | -12.8% | $103 / Sq Ft |
| 04/09/2012 04/09/12 | Pending | -- | -- | -- |
| 03/11/2012 03/11/12 | For Sale | $139,888 | -- | $118 / Sq Ft |
Tax History Compared to Growth
Tax History
| Year | Tax Paid | Tax Assessment Tax Assessment Total Assessment is a certain percentage of the fair market value that is determined by local assessors to be the total taxable value of land and additions on the property. | Land | Improvement |
|---|---|---|---|---|
| 2023 | $5,216 | $286,100 | $0 | $286,100 |
| 2022 | $5,170 | $286,100 | $0 | $286,100 |
| 2021 | $4,876 | $210,000 | $0 | $210,000 |
| 2020 | $4,748 | $210,000 | $0 | $210,000 |
| 2019 | $4,570 | $210,000 | $0 | $210,000 |
| 2018 | $4,454 | $210,000 | $0 | $210,000 |
| 2017 | $3,760 | $145,800 | $0 | $145,800 |
| 2016 | $3,655 | $145,800 | $0 | $145,800 |
| 2015 | $3,576 | $145,800 | $0 | $145,800 |
| 2014 | $3,506 | $145,800 | $0 | $145,800 |
Agents Affiliated with this Home
-
Kristen Merritt

Seller's Agent in 2023
Kristen Merritt
East Key Realty
(603) 305-7142
7 in this area
63 Total Sales
-
Cheryl Zarella

Buyer's Agent in 2023
Cheryl Zarella
Coldwell Banker Realty Bedford NH
(603) 714-5647
3 in this area
280 Total Sales
-
P
Seller's Agent in 2012
Pat Courtney Tarrant
Laer Realty
Map
Source: PrimeMLS
MLS Number: 4954521
APN: NASH-000000-002111-000107-000020E
- 12 Ledgewood Hills Dr Unit 204
- 12 Ledgewood Hills Dr Unit 102
- 47 Dogwood Dr Unit U202
- 40 Laurel Ct Unit U308
- 16 Laurel Ct Unit U320
- 668 W Hollis St
- 5 Lilac Ct Unit U334
- 20 Cimmarron Dr
- 5 Norma Dr
- 8 Althea Ln Unit U26
- 27 Silverton Dr Unit U74
- 39 Silverton Dr Unit U80
- 33 Carlene Dr Unit U31
- 38 Dianne St
- 30 Jennifer Dr
- 3 Theresa Way
- 102 Dalton St
- 7 Nelson St
- 24 Yarmouth Dr
- 14 Beaujolais Dr Unit U66

