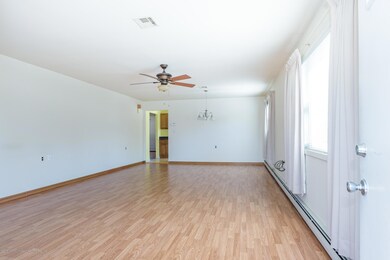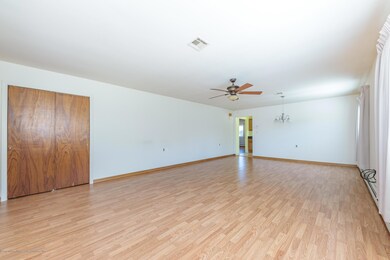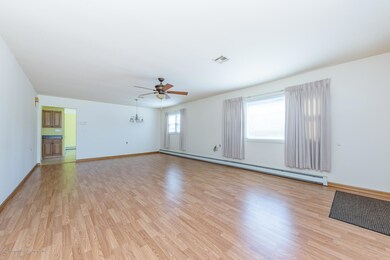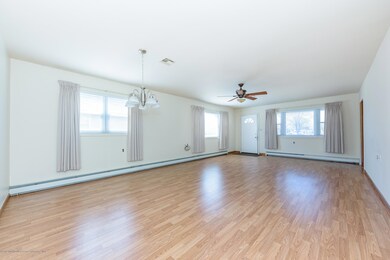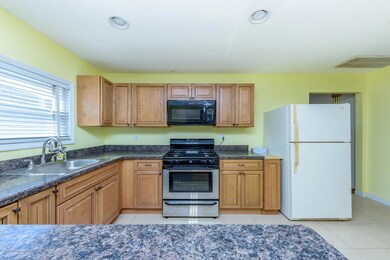
20 Liberta Dr Toms River, NJ 08757
Highlights
- Golf Course Community
- Outdoor Pool
- Clubhouse
- Fitness Center
- Senior Community
- Wood Flooring
About This Home
As of May 2019Move right into this well maintained 2 Bed 2 Bath Ranch in the desirable Holiday City Community at Berkeley! Beautifully landscaped, take some time to relax & unwind on the front porch before heading inside. Upon entrance, find an expansive open concept Living/Dining Rm combo, complete w/ gleaming HW floors & picturesque windows that illuminate the room! The EIK boasts recessed lights, pantry storage, a wealth of cabinetry & delightful breakfast bar! Dinette area feats. sliding doors to the light & bright Sunroom, offering peaceful panoramic views & direct access to the back patio - ideal for entertaining! Down the hall, find 2 generously sized BRs w/ lighted ceiling fans & large closets, inc. the Master Suite w/ it's own private full bath! A 2nd full bath completes the interior. Attached 1 car garage w/ laundry facilities, too! Enjoy endless amenities such as swimming, golf, the fitness center, clubhouse gatherings & more! Why wait? Come see for yourself!
Last Agent to Sell the Property
RE/MAX 1st. Advantage License #0232901 Listed on: 03/24/2019

Home Details
Home Type
- Single Family
Est. Annual Taxes
- $2,598
Year Built
- Built in 1978
Lot Details
- Lot Dimensions are 50 x 110
HOA Fees
- $50 Monthly HOA Fees
Parking
- 1 Car Direct Access Garage
- Parking Available
- Driveway
Home Design
- Brick Exterior Construction
- Shingle Roof
- Vinyl Siding
Interior Spaces
- 1,232 Sq Ft Home
- 1-Story Property
- Recessed Lighting
- Sliding Doors
- Living Room
- Sun or Florida Room
Kitchen
- Eat-In Kitchen
- Breakfast Bar
- Dinette
- Gas Cooktop
- <<microwave>>
- Dishwasher
Flooring
- Wood
- Ceramic Tile
Bedrooms and Bathrooms
- 2 Bedrooms
- 2 Full Bathrooms
- Primary Bathroom includes a Walk-In Shower
Accessible Home Design
- Roll-in Shower
- Handicap Shower
Outdoor Features
- Outdoor Pool
- Patio
- Porch
Schools
- Central Reg Middle School
Utilities
- Central Air
- Heating System Uses Natural Gas
- Electric Water Heater
Listing and Financial Details
- Exclusions: Personal belongings.
- Assessor Parcel Number 06-00004-149-00018
Community Details
Overview
- Senior Community
- Front Yard Maintenance
- Association fees include trash, common area, exterior maint, lawn maintenance, mgmt fees, snow removal
- Hc Carefree Subdivision
- On-Site Maintenance
Amenities
- Common Area
- Clubhouse
Recreation
- Golf Course Community
- Fitness Center
- Community Pool
- Snow Removal
Ownership History
Purchase Details
Purchase Details
Home Financials for this Owner
Home Financials are based on the most recent Mortgage that was taken out on this home.Purchase Details
Purchase Details
Similar Homes in Toms River, NJ
Home Values in the Area
Average Home Value in this Area
Purchase History
| Date | Type | Sale Price | Title Company |
|---|---|---|---|
| Deed | -- | None Listed On Document | |
| Deed | -- | None Listed On Document | |
| Deed | $142,000 | Counsellors Title Agency Inc | |
| Deed | -- | -- | |
| Executors Deed | $100,000 | Counsellors Title Agency Inc |
Mortgage History
| Date | Status | Loan Amount | Loan Type |
|---|---|---|---|
| Previous Owner | $117,000 | New Conventional | |
| Previous Owner | $143,500 | Credit Line Revolving |
Property History
| Date | Event | Price | Change | Sq Ft Price |
|---|---|---|---|---|
| 07/04/2025 07/04/25 | Pending | -- | -- | -- |
| 06/24/2025 06/24/25 | For Sale | $275,000 | +93.7% | $223 / Sq Ft |
| 05/10/2019 05/10/19 | Sold | $142,000 | -- | $115 / Sq Ft |
Tax History Compared to Growth
Tax History
| Year | Tax Paid | Tax Assessment Tax Assessment Total Assessment is a certain percentage of the fair market value that is determined by local assessors to be the total taxable value of land and additions on the property. | Land | Improvement |
|---|---|---|---|---|
| 2024 | $2,291 | $120,300 | $30,000 | $90,300 |
| 2023 | $2,489 | $120,300 | $30,000 | $90,300 |
| 2022 | $2,739 | $120,300 | $30,000 | $90,300 |
| 2021 | $2,431 | $120,300 | $30,000 | $90,300 |
| 2020 | $2,681 | $120,300 | $30,000 | $90,300 |
| 2019 | $2,607 | $120,300 | $30,000 | $90,300 |
| 2018 | $2,598 | $120,300 | $30,000 | $90,300 |
| 2017 | $2,502 | $120,300 | $30,000 | $90,300 |
| 2016 | $2,489 | $120,300 | $30,000 | $90,300 |
| 2015 | $2,420 | $120,300 | $30,000 | $90,300 |
| 2014 | $2,352 | $120,300 | $30,000 | $90,300 |
Agents Affiliated with this Home
-
Michele DeRocker
M
Seller's Agent in 2025
Michele DeRocker
Crossroads Realty Ocean Cty Regional Office
(732) 244-4900
4 in this area
14 Total Sales
-
Dawn Stagliano
D
Buyer's Agent in 2025
Dawn Stagliano
Glen Kelly Real Estate LLC
(732) 232-2524
4 in this area
15 Total Sales
-
Robert Dekanski

Seller's Agent in 2019
Robert Dekanski
RE/MAX
(800) 691-0485
80 in this area
2,965 Total Sales
-
Michael Laico
M
Seller Co-Listing Agent in 2019
Michael Laico
RE/MAX
(732) 742-0105
16 in this area
561 Total Sales
-
Karen Itjen
K
Buyer's Agent in 2019
Karen Itjen
Diane Turton, Realtors-Mule Road
(732) 575-1555
6 in this area
8 Total Sales
Map
Source: MOREMLS (Monmouth Ocean Regional REALTORS®)
MLS Number: 21911806
APN: 06-00004-149-00018
- 2 Corinth Place
- 2 Liberta Dr
- 12 Tortola St
- 9 Port Royal Dr
- 23 Port Royal Dr
- 16 Eldorado St
- 16 Saint Kitts Dr
- 27 Harrington Dr S
- 33 Harrington Dr S
- 8 Capri Ct
- 82 Fort de France Ave
- 275 Barbados Dr N
- 3 Tivoli St
- 119 Barbados Dr S
- 234 Charlotteville Dr N
- 288 Barbados Dr N
- 17 Montreal Ct
- 14 Marquis St
- 696 Jamaica Blvd
- 120 Fort de France Ave


