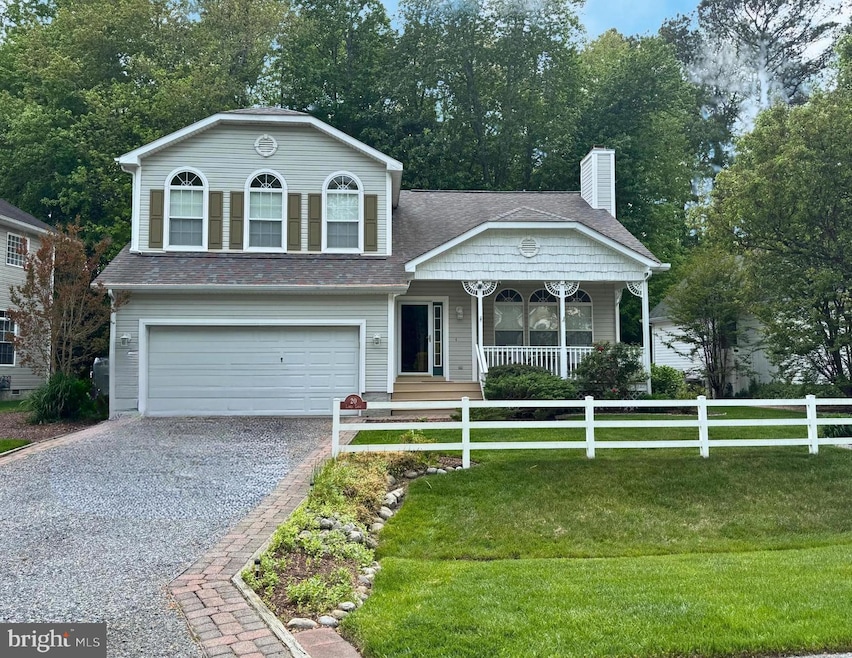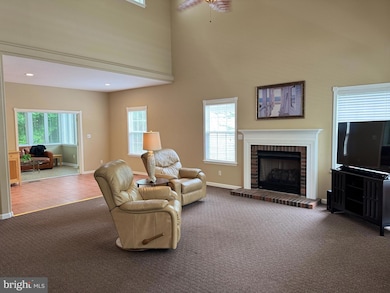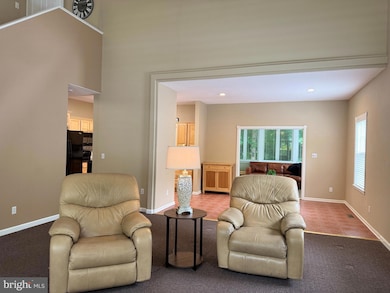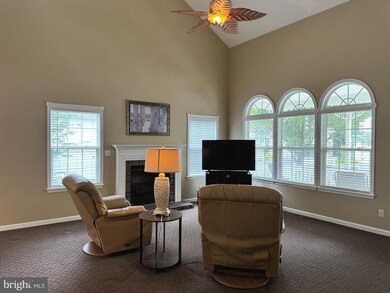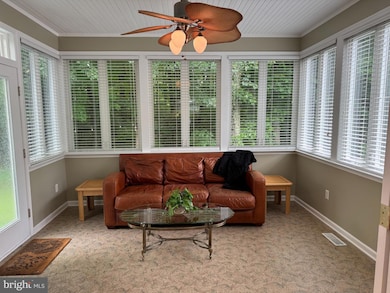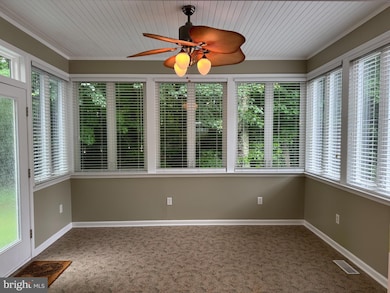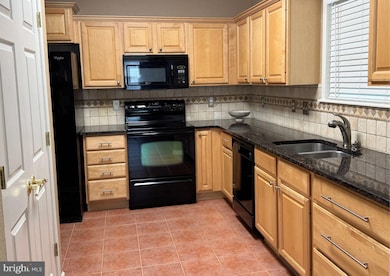
20 Links Ln Berlin, MD 21811
Highlights
- Marina
- Boat Ramp
- Private Beach Club
- Showell Elementary School Rated A-
- Golf Course Community
- Craftsman Architecture
About This Home
As of July 2025Warm and inviting 4-bedroom, 2.5-bath home with a 2-car garage, picket fence, and a welcoming front porch perfect for relaxing afternoons. Step inside to find a spacious living room filled with natural light from abundant windows and skylights, plus a cozy natural gas fireplace for year-round comfort. The kitchen is designed with KraftMaid cabinets, granite countertops, tile backsplash, and a pantry for added storage. The first-floor primary suite includes a walk-in closet and a private bathroom with a jetted tub, separate shower, and single vanity. Upstairs offers three generously sized bedrooms, including a versatile 21’x14’ room ideal as a bedroom, game room, or home office. A full hall bath and linen closet complete the second level. Enjoy outdoor living in the sunroom, step out to a large two-level back deck, and appreciate the privacy of the backyard with a shed equipped with electric. Call for your personal tour!
Last Agent to Sell the Property
Hileman Real Estate-Berlin License #RS0015490 Listed on: 05/23/2025
Home Details
Home Type
- Single Family
Est. Annual Taxes
- $3,324
Year Built
- Built in 1999
Lot Details
- 6,768 Sq Ft Lot
- Picket Fence
- Property is zoned R-3
HOA Fees
- $79 Monthly HOA Fees
Parking
- 2 Car Attached Garage
- Front Facing Garage
- Garage Door Opener
- Gravel Driveway
Home Design
- Craftsman Architecture
- Frame Construction
- Stick Built Home
Interior Spaces
- 2,366 Sq Ft Home
- Property has 2 Levels
- Ceiling Fan
- 1 Fireplace
- Window Screens
- Crawl Space
Kitchen
- Electric Oven or Range
- Microwave
- Ice Maker
- Dishwasher
- Disposal
Bedrooms and Bathrooms
Laundry
- Dryer
- Washer
Outdoor Features
- Deck
- Shed
- Porch
Schools
- Showell Elementary School
- Stephen Decatur Middle School
- Stephen Decatur High School
Utilities
- Central Air
- Heat Pump System
- Electric Water Heater
Listing and Financial Details
- Tax Lot 73
- Assessor Parcel Number 2403141683
Community Details
Overview
- Association fees include road maintenance, reserve funds, snow removal
- $200 Other One-Time Fees
- Ocean Pines Association
- Ocean Pines Innerlinks Subdivision
Amenities
- Clubhouse
- Community Center
Recreation
- Boat Ramp
- Marina
- Golf Course Community
- Golf Course Membership Available
- Private Beach Club
- Tennis Courts
- Community Playground
- Community Indoor Pool
- Pool Membership Available
- Jogging Path
Ownership History
Purchase Details
Home Financials for this Owner
Home Financials are based on the most recent Mortgage that was taken out on this home.Purchase Details
Home Financials for this Owner
Home Financials are based on the most recent Mortgage that was taken out on this home.Purchase Details
Home Financials for this Owner
Home Financials are based on the most recent Mortgage that was taken out on this home.Purchase Details
Purchase Details
Similar Homes in Berlin, MD
Home Values in the Area
Average Home Value in this Area
Purchase History
| Date | Type | Sale Price | Title Company |
|---|---|---|---|
| Deed | $360,000 | Omni Land Settlement Corp | |
| Deed | $375,000 | -- | |
| Deed | $375,000 | -- | |
| Deed | $320,000 | -- | |
| Deed | $172,975 | -- |
Mortgage History
| Date | Status | Loan Amount | Loan Type |
|---|---|---|---|
| Open | $265,000 | New Conventional | |
| Previous Owner | $262,000 | Purchase Money Mortgage | |
| Previous Owner | $262,000 | Purchase Money Mortgage | |
| Closed | -- | No Value Available |
Property History
| Date | Event | Price | Change | Sq Ft Price |
|---|---|---|---|---|
| 07/18/2025 07/18/25 | Sold | $435,000 | 0.0% | $184 / Sq Ft |
| 06/12/2025 06/12/25 | Price Changed | $435,000 | -3.3% | $184 / Sq Ft |
| 05/23/2025 05/23/25 | For Sale | $450,000 | +25.0% | $190 / Sq Ft |
| 11/04/2020 11/04/20 | Sold | $360,000 | -4.0% | $199 / Sq Ft |
| 10/21/2020 10/21/20 | Pending | -- | -- | -- |
| 10/15/2020 10/15/20 | For Sale | $374,900 | 0.0% | $207 / Sq Ft |
| 09/12/2020 09/12/20 | Pending | -- | -- | -- |
| 07/24/2020 07/24/20 | For Sale | $374,900 | -- | $207 / Sq Ft |
Tax History Compared to Growth
Tax History
| Year | Tax Paid | Tax Assessment Tax Assessment Total Assessment is a certain percentage of the fair market value that is determined by local assessors to be the total taxable value of land and additions on the property. | Land | Improvement |
|---|---|---|---|---|
| 2024 | $2,931 | $347,300 | $59,800 | $287,500 |
| 2023 | $2,831 | $323,767 | $0 | $0 |
| 2022 | $2,732 | $300,233 | $0 | $0 |
| 2021 | $2,648 | $276,700 | $59,800 | $216,900 |
| 2020 | $2,569 | $272,567 | $0 | $0 |
| 2019 | $2,569 | $268,433 | $0 | $0 |
| 2018 | $2,492 | $264,300 | $60,800 | $203,500 |
| 2017 | $2,338 | $255,600 | $0 | $0 |
| 2016 | -- | $246,900 | $0 | $0 |
| 2015 | $2,382 | $238,200 | $0 | $0 |
| 2014 | $2,382 | $238,200 | $0 | $0 |
Agents Affiliated with this Home
-
Bethany Drew

Seller's Agent in 2025
Bethany Drew
Hileman Real Estate-Berlin
(410) 430-2602
172 in this area
485 Total Sales
-
Candi Noyes

Buyer's Agent in 2025
Candi Noyes
Coldwell Banker Realty
(410) 524-1203
6 in this area
106 Total Sales
-
Jo Ann Brandt

Seller's Agent in 2020
Jo Ann Brandt
Berkshire Hathaway HomeServices PenFed Realty - OP
(302) 300-7187
8 in this area
63 Total Sales
-
N
Buyer's Agent in 2020
Neda R. Howell
Long & Foster
Map
Source: Bright MLS
MLS Number: MDWO2030674
APN: 03-141683
- 21 Links Ln
- 117 Hingham Ln
- 114 Hingham Ln Unit 21
- 128 Hingham Ln Unit 17
- 30 Hingham Ln
- 101 Mumfords Landing Rd
- 1306 Mchenry Ct
- 17 Juneway Ln
- 77 Brandywine Dr
- 19 Twilight Ct
- 756 Ocean Pkwy
- 102 Martinique Cir
- 79 Brandywine Dr
- 1404 N Chase St N
- 130 Boston Dr
- 757 Ocean Pkwy
- 2 Cannon Dr
- 119 Mumfords Landing Rd
- 6 Granby Ln
- 22 Martinique Cir
