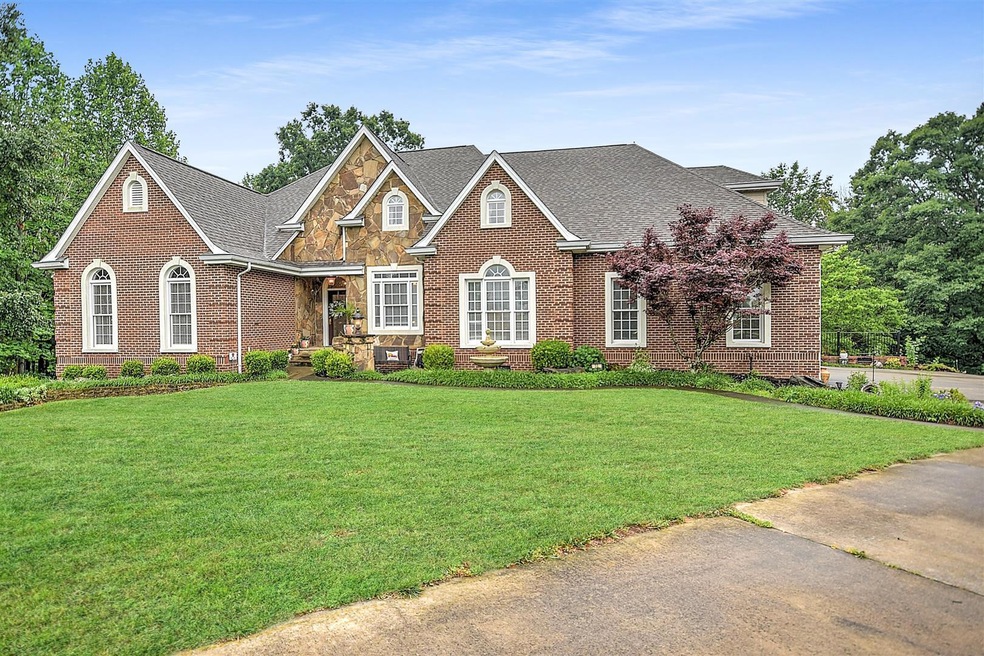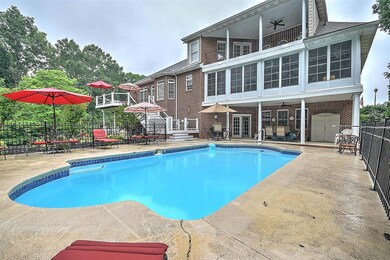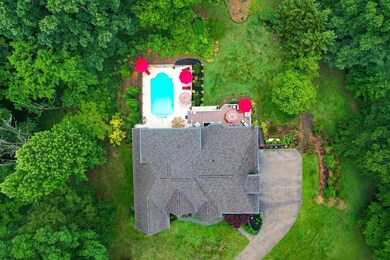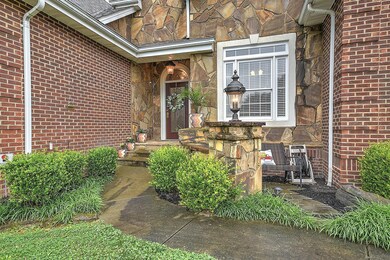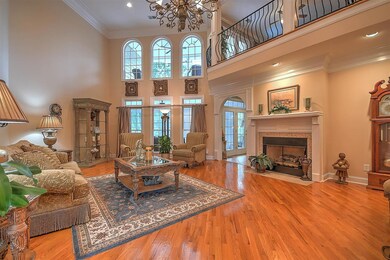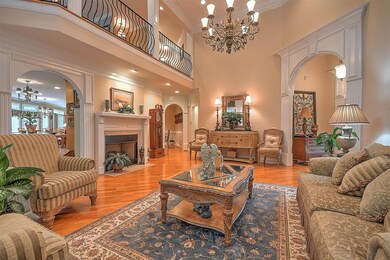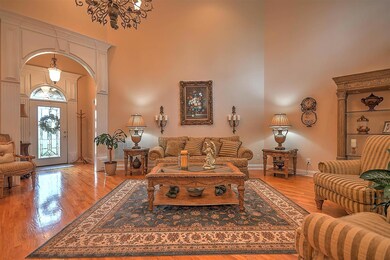
20 Loch Lomond Ln Chuckey, TN 37641
Estimated Value: $778,000 - $838,066
Highlights
- Golf Course Community
- In Ground Pool
- Fireplace in Primary Bedroom
- Chuckey Doak Middle School Rated 9+
- Golf Course View
- Deck
About This Home
As of July 2023Elegant 4-5BR/4BA home with over 6400 finished square feet on 3.94 Acres at Chimney Top Estates surrounded by Graysburg Hills Golf Course! Extreme Curb appeal greets guests as they arrive at this 2-story brick and stone home with meticulous landscaping and huge entryway. Through the front door is a foyer with high ceilings and encased with gorgeous molding wrapped around the entryway leading to the living area. The living area features a fireplace, large windows overlooking the private backyard and pool and gleaming hardwood floors. Exceptional built in bookshelves, cabinetry and moldings throughout the home! Past the living area is the kitchen with all wood cabinetry and stainless appliances, granite tile, custom island, counter area with seating, breakfast nook and overlooks a cozy living area with fireplace to relax and have great conversations while dinner is being prepared. A sunroom off the kitchen provides a great additional area to enjoy the seasons and enjoy the private setting bordered with trees. The wing to the left houses the first primary suite with lighted tray ceilings and a large bath with a walk-in tile shower and whirlpool soaking tub as well as a walk-in closet. Located in the right wing of the main level is a second primary suite on the main floor as well with a bedroom area, sitting area and full bath. The main level also provides a 2-car garage with a laundry room off of it and leads directly into the kitchen area for convenience when bringing in groceries. Up the beautiful wrought iron railed staircase is an office area with lots of natural light that also has a balcony looking over the living area. A third huge bedroom with double closets and amazing architectural elements in the ceiling makes a great kid's room and is segmented by the ceilings to provide a sleeping area with an additional play area, craft room, or would make a wonderful room for 2 to share while having privacy. There is no wasted space in the home and huge closets every everywhere for many storage options. Upstairs is a 4th bedroom with window seat, 2 large closets, and room for a bedroom suite as well as a large sitting area as well. Off the office area is an outdoor covered balcony to enjoy the cool breeze and the backyard and perhaps spot the occasional golfer beyond the trees. A full bath completes the large upstairs space. Heading downstairs there is the ultimate recreational area with sections currently housing a pool table, a card table corner, a bar area, a living area complete with fireplace, and a fifth bedroom option that is currently used as a workout room. There is also a full bath for quick access from the pool area, and a huge storage room as well as an additional storage area under the stairs. Heading outside is another covered patio to lounge while watching people enjoy the pool as well as another upper deck for additional seating. The back yard is completed with a stacked stone outdoor fireplace area and a detached brick garage to store lawn equipment, golf carts, etc. Truly a one-of-a-kind home, schedule your showing today!!
Last Listed By
CENTURY 21 LEGACY - Greeneville License #290535 Listed on: 06/08/2023

Home Details
Home Type
- Single Family
Est. Annual Taxes
- $3,484
Year Built
- Built in 2000
Lot Details
- 3.94 Acre Lot
- Level Lot
- Garden
- Property is in good condition
- Property is zoned A-1
Parking
- 3 Car Attached Garage
- Garage Door Opener
Home Design
- Traditional Architecture
- Brick Exterior Construction
- Shingle Roof
- Composition Roof
- Stone Exterior Construction
- Stone
Interior Spaces
- 2-Story Property
- Ceiling Fan
- Double Pane Windows
- Living Room with Fireplace
- 3 Fireplaces
- Sitting Room
- Dining Room
- Den with Fireplace
- Recreation Room
- Heated Sun or Florida Room
- Golf Course Views
- Finished Basement
- Fireplace in Basement
- Fire and Smoke Detector
Kitchen
- Double Oven
- Range
- Kitchen Island
- Granite Countertops
Flooring
- Wood
- Ceramic Tile
Bedrooms and Bathrooms
- 4 Bedrooms
- Primary Bedroom on Main
- Fireplace in Primary Bedroom
- Walk-In Closet
- 4 Full Bathrooms
- Whirlpool Bathtub
Laundry
- Laundry Room
- Washer and Electric Dryer Hookup
Attic
- Attic Floors
- Pull Down Stairs to Attic
Outdoor Features
- In Ground Pool
- Balcony
- Deck
- Covered patio or porch
- Outdoor Fireplace
Schools
- Chuckey Elementary School
- Chuckey Doak Middle School
- Chuckey Doak High School
Utilities
- Cooling Available
- Heat Pump System
- Septic Tank
- Cable TV Available
Listing and Financial Details
- Assessor Parcel Number 029 032.15
Community Details
Overview
- No Home Owners Association
- Chimney Top Subdivision
Recreation
- Golf Course Community
Ownership History
Purchase Details
Home Financials for this Owner
Home Financials are based on the most recent Mortgage that was taken out on this home.Purchase Details
Home Financials for this Owner
Home Financials are based on the most recent Mortgage that was taken out on this home.Purchase Details
Similar Home in Chuckey, TN
Home Values in the Area
Average Home Value in this Area
Purchase History
| Date | Buyer | Sale Price | Title Company |
|---|---|---|---|
| Franklin Larry Keith | $760,000 | Unified Title | |
| Harris Charles David | $600,000 | None Available | |
| Tunnell Jonathan D | $85,000 | -- |
Mortgage History
| Date | Status | Borrower | Loan Amount |
|---|---|---|---|
| Open | Franklin Larry Keith | $200,000 |
Property History
| Date | Event | Price | Change | Sq Ft Price |
|---|---|---|---|---|
| 07/31/2023 07/31/23 | Sold | $760,000 | -13.1% | $118 / Sq Ft |
| 07/04/2023 07/04/23 | Pending | -- | -- | -- |
| 06/08/2023 06/08/23 | For Sale | $875,000 | +52.2% | $136 / Sq Ft |
| 09/19/2017 09/19/17 | Sold | $575,000 | 0.0% | $89 / Sq Ft |
| 08/08/2017 08/08/17 | Pending | -- | -- | -- |
| 08/03/2017 08/03/17 | For Sale | $575,000 | -- | $89 / Sq Ft |
Tax History Compared to Growth
Tax History
| Year | Tax Paid | Tax Assessment Tax Assessment Total Assessment is a certain percentage of the fair market value that is determined by local assessors to be the total taxable value of land and additions on the property. | Land | Improvement |
|---|---|---|---|---|
| 2024 | $3,484 | $211,175 | $11,025 | $200,150 |
| 2023 | $4,150 | $239,400 | $0 | $0 |
| 2022 | $3,036 | $150,725 | $12,850 | $137,875 |
| 2021 | $3,036 | $150,725 | $12,850 | $137,875 |
| 2020 | $3,036 | $150,725 | $12,850 | $137,875 |
| 2019 | $3,036 | $150,725 | $12,850 | $137,875 |
| 2018 | $3,036 | $150,725 | $12,850 | $137,875 |
| 2017 | $2,983 | $151,175 | $23,325 | $127,850 |
| 2016 | $2,832 | $151,175 | $23,325 | $127,850 |
| 2015 | $2,832 | $151,175 | $23,325 | $127,850 |
| 2014 | $2,832 | $151,175 | $23,325 | $127,850 |
Agents Affiliated with this Home
-
Michael McNeese

Seller's Agent in 2023
Michael McNeese
CENTURY 21 LEGACY - Greeneville
(423) 552-5330
477 Total Sales
-
Mark McNeese
M
Buyer's Agent in 2023
Mark McNeese
CENTURY 21 LEGACY - Greeneville
(423) 620-0611
6 Total Sales
-
Jamie Ailshie
J
Seller's Agent in 2017
Jamie Ailshie
ACCURATE REALTY, INC.
(423) 787-0001
5 Total Sales
-
A
Buyer's Agent in 2017
Ashley Parsons
Coldwell Banker Jim Henry
-
Wayne Ailshie
W
Buyer's Agent in 2017
Wayne Ailshie
ACCURATE REALTY, INC.
(423) 787-0001
10 Total Sales
-
Cathy Bailey

Buyer's Agent in 2017
Cathy Bailey
Horizon Sotheby's International Realty
(423) 432-9650
27 Total Sales
Map
Source: Tennessee/Virginia Regional MLS
MLS Number: 9952763
APN: 029-032.15
- 865 Chimney Top Ln
- 765 Chimney Top Ln
- Lot 44 Chimney Top Ln
- Lot 37 Chimney Top Ln
- Lot 41 Chimney Top Ln
- Lot 36 Chimney Top Ln
- Lot 48 Chimney Top Ln
- Lot 35 Chimney Top Ln
- Lot 43 Chimney Top Ln
- 0 Kingsport Hwy Unit 11471974
- 0 Kingsport Hwy Unit 1296753
- 0 Kingsport Hwy Unit 19810217
- 0 Kingsport Hwy Unit 11253704
- 810 Sugar Bowl Rd
- 1125 Sugar Bowl Rd
- 35 Doak Hensley Rd
- Tbd Old Snapps Ferry Rd
- 1.1 Ac Old Snapps Ferry Rd
- 1590 Old Snapps Ferry Rd
- 515 Barkley Rd
- 20 Loch Lomond Ln
- LOT 18 Loch Lomond Ln
- LOT 14 Loch Lomond Ln
- 0 Lot 38 Chimney Top Ln Unit 9933559
- Lot 38 Chimney Top Ln
- 0 Lot 39 Chimney Top Ln Unit 9933558
- Lot 39 Chimney Top Ln
- 395 Chimney Top Ln
- 315 Chimney Top Ln
- TR 39 Chimney Top Ln
- LOT 60 Chimney Top Ln
- LOT 21 Chimney Top Ln
- LOT 34 Chimney Top Ln
- LOT 32 Chimney Top Ln
- LT#24 Chimney Top Ln
- LOT 52 Chimney Top Ln
- LOT 56 Chimney Top Ln
- LOT 58 Chimney Top Ln
- LOT 54 Chimney Top Ln
- LOT 49 Chimney Top Ln
