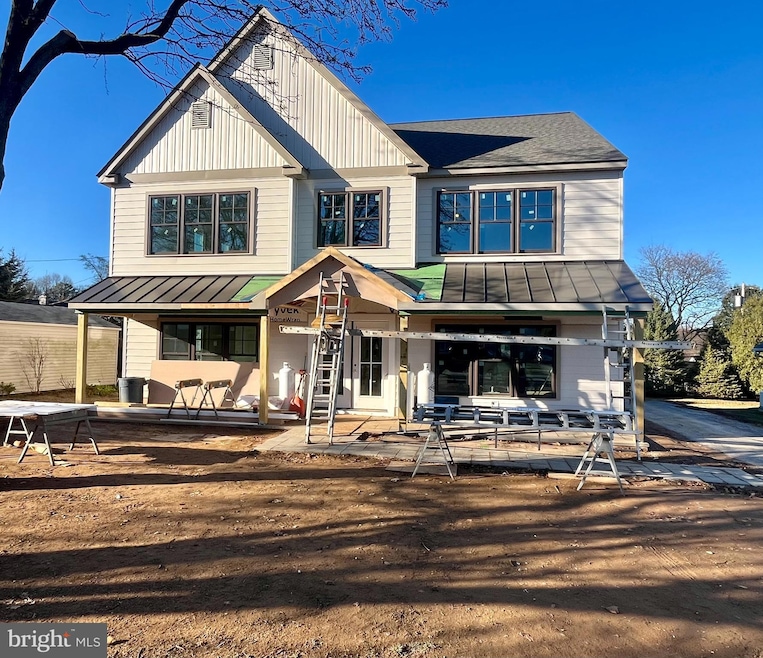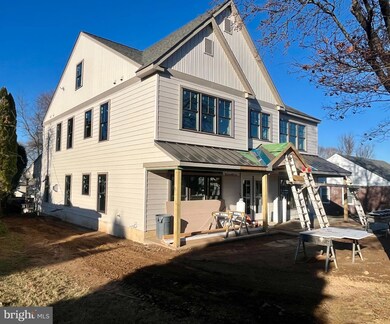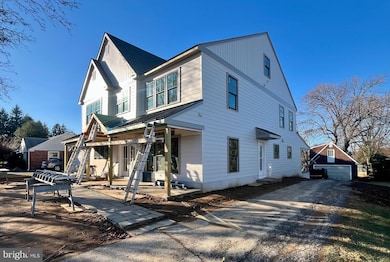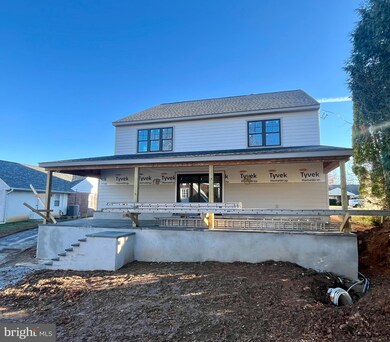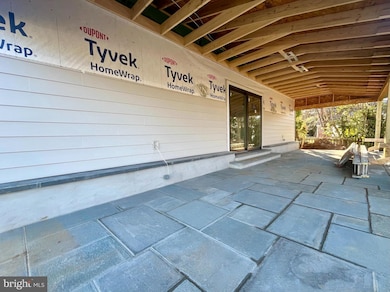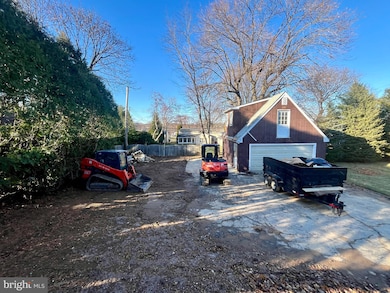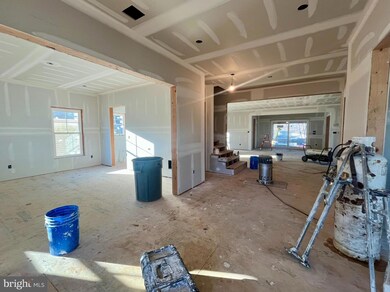
20 Longwood Dr Wayne, PA 19087
Wayne NeighborhoodHighlights
- New Construction
- Colonial Architecture
- Mud Room
- Wayne Elementary School Rated A+
- 1 Fireplace
- No HOA
About This Home
As of April 202520 Longwood Drive is the first opportunity to purchase a new construction single family detached home in Radnor School District for under $1.4M in two years. This amazing home offers 3,530 square feet of luxurious living space, four bedrooms, three full and one-half bathroom, two laundry rooms, a partially covered front porch, a renovated detached garage with living space above, a 480 square foot flagstone covered rear porch, and a functional .3-acre lot. A flagstone walkway and covered flagstone porch provide access to the front entrance. The open concept main level includes a welcoming foyer, dining room, office/study, family room with gas fireplace, wet bar, powder room, laundry room, mudroom with custom cubbies and closet, gourmet kitchen with GE Profile Stainless Steel appliance package, custom cabinetry, center island, and a large walk-in pantry. The second floor features a spacious primary bedroom suite with walk-in closet and en-suite bathroom with a 72” double bowl vanity, stall shower with frameless glass enclosure, stand-alone soaking tub, linen closet, and private water closet. Bedrooms 2 and 4 share a full hall bathroom while bedroom 3 has an en-suite bathroom. A centrally located laundry room completes the second floor. The renovated 2-car detached garage will feature the same exterior finishes and color scheme as the home, will have plumbing run to it for a future bathroom if desired, and has stairs leading to finished space over the garage. It’s perfect for a second office or a play area for the kids. Features will include site finished oak hardwood floors throughout the main level and 2nd floor hall, ample recessed lighting, Kohler plumbing fixtures, generous trim package including baseboard and cased windows and doors, and sod once construction is complete. This home is conveniently located close to downtown Wayne, shopping, dining, parks, all major commuter routes, the Septa Regional rail, and is part of the top-rated Radnor School District. There could be time to select some finishes and truly make it your home. Don’t miss out!
Last Agent to Sell the Property
Crescent Real Estate License #RM422357 Listed on: 12/13/2024
Home Details
Home Type
- Single Family
Est. Annual Taxes
- $8,832
Year Built
- Built in 2024 | New Construction
Lot Details
- 0.3 Acre Lot
- Property is zoned R-10 SINGLE FAMILY
Parking
- 2 Car Detached Garage
- 2 Driveway Spaces
- Front Facing Garage
Home Design
- Colonial Architecture
- Slab Foundation
- Frame Construction
- Architectural Shingle Roof
- Vinyl Siding
Interior Spaces
- 3,530 Sq Ft Home
- Property has 2 Levels
- 1 Fireplace
- Mud Room
- Entrance Foyer
- Family Room
- Dining Room
- Den
- Laundry Room
Bedrooms and Bathrooms
- 4 Bedrooms
- En-Suite Primary Bedroom
Schools
- Wayne Elementary School
- Radnor Middle School
- Radnor High School
Utilities
- Forced Air Heating and Cooling System
- Natural Gas Water Heater
Community Details
- No Home Owners Association
- Taylor Suman Construction
Listing and Financial Details
- Tax Lot 052-000
- Assessor Parcel Number 36-06-03764-00
Ownership History
Purchase Details
Home Financials for this Owner
Home Financials are based on the most recent Mortgage that was taken out on this home.Purchase Details
Purchase Details
Home Financials for this Owner
Home Financials are based on the most recent Mortgage that was taken out on this home.Similar Homes in Wayne, PA
Home Values in the Area
Average Home Value in this Area
Purchase History
| Date | Type | Sale Price | Title Company |
|---|---|---|---|
| Deed | $1,395,000 | None Listed On Document | |
| Deed | $410,000 | Alpert Abstract | |
| Deed | $405,000 | None Available |
Mortgage History
| Date | Status | Loan Amount | Loan Type |
|---|---|---|---|
| Open | $837,000 | New Conventional | |
| Previous Owner | $102,170 | FHA | |
| Previous Owner | $386,141 | FHA |
Property History
| Date | Event | Price | Change | Sq Ft Price |
|---|---|---|---|---|
| 04/03/2025 04/03/25 | Sold | $1,395,000 | 0.0% | $395 / Sq Ft |
| 02/15/2025 02/15/25 | For Sale | $1,395,000 | 0.0% | $395 / Sq Ft |
| 02/08/2025 02/08/25 | Off Market | $1,395,000 | -- | -- |
| 12/13/2024 12/13/24 | For Sale | $1,395,000 | +240.2% | $395 / Sq Ft |
| 10/18/2023 10/18/23 | Sold | $410,000 | +2.8% | $186 / Sq Ft |
| 06/19/2023 06/19/23 | Pending | -- | -- | -- |
| 06/09/2023 06/09/23 | For Sale | $399,000 | -1.5% | $181 / Sq Ft |
| 09/10/2014 09/10/14 | Sold | $405,000 | -2.4% | $183 / Sq Ft |
| 07/17/2014 07/17/14 | Pending | -- | -- | -- |
| 06/05/2014 06/05/14 | Price Changed | $414,900 | -5.5% | $188 / Sq Ft |
| 04/24/2014 04/24/14 | Price Changed | $439,000 | -3.3% | $199 / Sq Ft |
| 03/20/2014 03/20/14 | Price Changed | $454,000 | -3.2% | $206 / Sq Ft |
| 01/11/2014 01/11/14 | Price Changed | $469,000 | -2.1% | $212 / Sq Ft |
| 11/15/2013 11/15/13 | Price Changed | $479,000 | -2.6% | $217 / Sq Ft |
| 10/09/2013 10/09/13 | For Sale | $492,000 | -- | $223 / Sq Ft |
Tax History Compared to Growth
Tax History
| Year | Tax Paid | Tax Assessment Tax Assessment Total Assessment is a certain percentage of the fair market value that is determined by local assessors to be the total taxable value of land and additions on the property. | Land | Improvement |
|---|---|---|---|---|
| 2025 | $9,298 | $459,880 | $141,330 | $318,550 |
| 2024 | $9,298 | $459,880 | $141,330 | $318,550 |
| 2023 | $8,929 | $459,880 | $141,330 | $318,550 |
| 2022 | $8,832 | $459,880 | $141,330 | $318,550 |
| 2021 | $14,187 | $459,880 | $141,330 | $318,550 |
| 2020 | $6,681 | $192,040 | $69,420 | $122,620 |
| 2019 | $6,492 | $192,040 | $69,420 | $122,620 |
| 2018 | $6,365 | $192,040 | $0 | $0 |
| 2017 | $6,232 | $192,040 | $0 | $0 |
| 2016 | $1,054 | $192,040 | $0 | $0 |
| 2015 | $1,075 | $192,040 | $0 | $0 |
| 2014 | $1,054 | $192,040 | $0 | $0 |
Agents Affiliated with this Home
-
Brendan Reilly

Seller's Agent in 2025
Brendan Reilly
Crescent Real Estate
(215) 510-2992
11 in this area
143 Total Sales
-
Siobhan Cooney

Buyer's Agent in 2025
Siobhan Cooney
Compass RE
(267) 250-2800
1 in this area
27 Total Sales
-
Marc Hammarberg

Seller's Agent in 2023
Marc Hammarberg
BHHS Fox & Roach
(267) 975-3625
1 in this area
263 Total Sales
-
Andrew Feldman
A
Seller Co-Listing Agent in 2023
Andrew Feldman
BHHS Fox & Roach
(215) 498-9089
1 in this area
7 Total Sales
-
Nataliya Varava

Buyer's Agent in 2023
Nataliya Varava
RE/MAX Affiliates
(610) 392-6522
1 in this area
28 Total Sales
-
JOE DIMARTINI
J
Seller's Agent in 2014
JOE DIMARTINI
Coldwell Banker Realty
(610) 291-6451
4 Total Sales
Map
Source: Bright MLS
MLS Number: PADE2081028
APN: 36-06-03764-00
- 138 Morningside Cir
- 609 Lanmore Ave
- 2 Sugartown Rd
- 302 S Valley Forge Rd
- 332 & 334 E Conestoga Rd
- 404 Dorset Rd
- 120 S Devon Ave
- 346 Morris Rd
- Lot 4 Rose Glenn
- 222 Hunters Ln
- 541 W Beechtree Ln
- 19 Farm Rd
- 203 Church St
- 26 Hillside Rd
- 21 Greythorne Woods Cir Unit 21
- 0 Lot 3 Rose Glenn Unit PACT2102912
- 113 Deepdale Rd
- Lot 6 Rose Glenn
- Lot 8 Rose Glenn
- 232 Conestoga Rd
