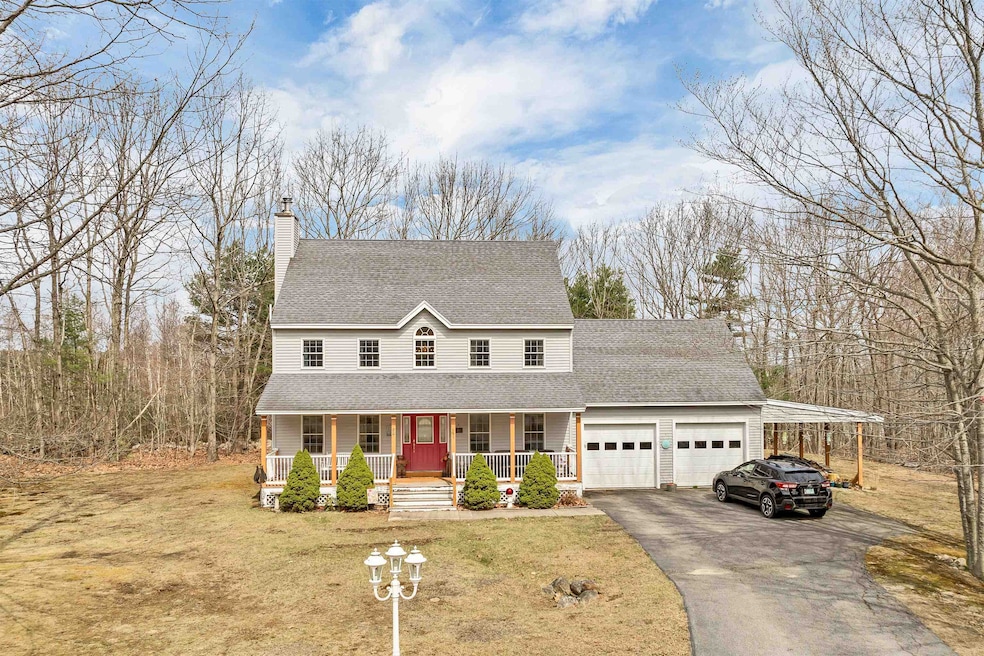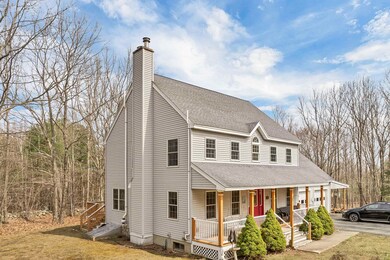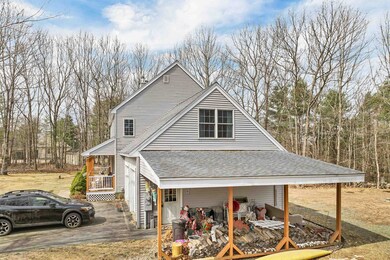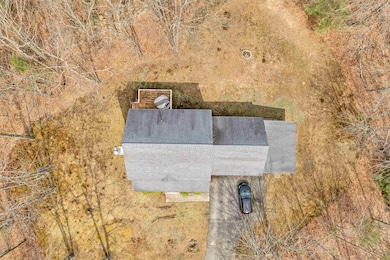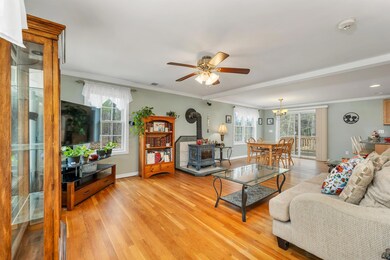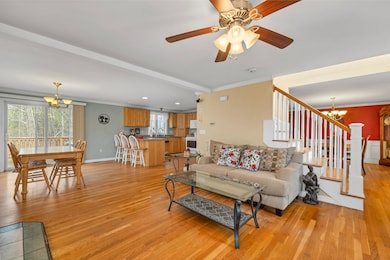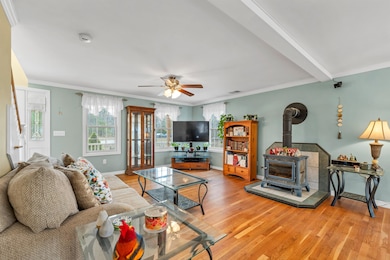
20 Lydia Ln Milton, NH 03851
Highlights
- Colonial Architecture
- Bonus Room
- Breakfast Area or Nook
- Wood Flooring
- Covered patio or porch
- 2 Car Direct Access Garage
About This Home
As of June 2025Tucked away at the end of a quiet cul-de-sac, 20 Lydia Lane offers the perfect balance of privacy, space, and potential. Set on a beautifully wooded 1.35-acre lot in scenic Milton, NH, this 3-bedroom, 3-bathroom home is ready to welcome its next chapter—with room to grow and personalize.Step inside to an airy, sunlit main floor featuring hardwood floors and an open-concept layout designed for modern living. The inviting living room flows seamlessly into the eat-in kitchen, creating an ideal space for entertaining, family time, or cozy nights in. A convenient half bath with first-floor laundry adds everyday functionality right where you need it.Upstairs, the spacious primary suite serves as your private retreat, complete with a jetted soaking tub, walk-in closet, and full en suite bath. Two additional bedrooms share a 3/4 bathroom and offer ample space for guests, kids, or a home office.Over the attached two-car garage, a large finished bonus room delivers flexible space for whatever your lifestyle demands—game room, media room, playroom, or remote work haven. An external carport adds even more convenience with extra covered parking.While this home is move-in ready, it offers a fantastic opportunity for cosmetic updates—perfect for those looking to add their personal touch and just 10 minutes from Milton Three Ponds! Showings begin at the open house on Saturday May 17th from 10 - 12, with a second open following on Sunday May 18th from 10 -12.
Last Agent to Sell the Property
KW Coastal and Lakes & Mountains Realty License #059216 Listed on: 05/15/2025

Last Buyer's Agent
KW Coastal and Lakes & Mountains Realty License #059216 Listed on: 05/15/2025

Home Details
Home Type
- Single Family
Est. Annual Taxes
- $7,108
Year Built
- Built in 2003
Lot Details
- 1.35 Acre Lot
- Property fronts a private road
Parking
- 2 Car Direct Access Garage
- Carport
- Driveway
Home Design
- Colonial Architecture
- Concrete Foundation
- Shingle Roof
- Vinyl Siding
- Radon Mitigation System
Interior Spaces
- Property has 2.5 Levels
- Central Vacuum
- Ceiling Fan
- Living Room
- Dining Room
- Bonus Room
- Basement
- Interior Basement Entry
- Pull Down Stairs to Attic
- Fire and Smoke Detector
Kitchen
- Breakfast Area or Nook
- Stove
- Microwave
- Dishwasher
Flooring
- Wood
- Carpet
Bedrooms and Bathrooms
- 3 Bedrooms
Laundry
- Laundry on main level
- Dryer
- Washer
Outdoor Features
- Covered patio or porch
Schools
- Milton Elementary School
- Nute Middle And High School
- Nute High School
Utilities
- Forced Air Heating and Cooling System
- Private Water Source
- High Speed Internet
Listing and Financial Details
- Tax Block 000045
- Assessor Parcel Number 000037
Ownership History
Purchase Details
Home Financials for this Owner
Home Financials are based on the most recent Mortgage that was taken out on this home.Purchase Details
Home Financials for this Owner
Home Financials are based on the most recent Mortgage that was taken out on this home.Similar Homes in the area
Home Values in the Area
Average Home Value in this Area
Purchase History
| Date | Type | Sale Price | Title Company |
|---|---|---|---|
| Fiduciary Deed | $502,000 | -- | |
| Deed | $275,000 | -- | |
| Deed | $275,000 | -- |
Mortgage History
| Date | Status | Loan Amount | Loan Type |
|---|---|---|---|
| Previous Owner | $250,920 | Stand Alone Refi Refinance Of Original Loan | |
| Previous Owner | $261,250 | Purchase Money Mortgage | |
| Previous Owner | $17,000 | Unknown |
Property History
| Date | Event | Price | Change | Sq Ft Price |
|---|---|---|---|---|
| 06/30/2025 06/30/25 | Sold | $502,000 | +11.6% | $231 / Sq Ft |
| 06/01/2025 06/01/25 | Pending | -- | -- | -- |
| 05/16/2025 05/16/25 | For Sale | $449,900 | -10.4% | $207 / Sq Ft |
| 05/16/2025 05/16/25 | Off Market | $502,000 | -- | -- |
| 05/15/2025 05/15/25 | For Sale | $449,900 | +55.1% | $207 / Sq Ft |
| 07/13/2017 07/13/17 | Sold | $290,000 | -1.4% | $120 / Sq Ft |
| 06/26/2017 06/26/17 | Pending | -- | -- | -- |
| 06/07/2017 06/07/17 | For Sale | $294,000 | -- | $122 / Sq Ft |
Tax History Compared to Growth
Tax History
| Year | Tax Paid | Tax Assessment Tax Assessment Total Assessment is a certain percentage of the fair market value that is determined by local assessors to be the total taxable value of land and additions on the property. | Land | Improvement |
|---|---|---|---|---|
| 2024 | $7,108 | $509,500 | $145,100 | $364,400 |
| 2023 | $6,891 | $280,800 | $70,600 | $210,200 |
| 2022 | $6,874 | $280,800 | $70,600 | $210,200 |
| 2021 | $6,419 | $280,800 | $70,600 | $210,200 |
| 2020 | $5,412 | $280,800 | $70,600 | $210,200 |
| 2019 | $6,555 | $280,800 | $70,600 | $210,200 |
| 2018 | $7,368 | $277,400 | $45,500 | $231,900 |
| 2017 | $7,182 | $277,400 | $45,500 | $231,900 |
| 2016 | $6,807 | $239,700 | $45,500 | $194,200 |
| 2015 | $6,855 | $239,700 | $45,500 | $194,200 |
| 2014 | $6,402 | $239,700 | $45,500 | $194,200 |
| 2013 | $5,924 | $228,900 | $41,700 | $187,200 |
Agents Affiliated with this Home
-
Nikki Douglass
N
Seller's Agent in 2025
Nikki Douglass
KW Coastal and Lakes & Mountains Realty
(603) 557-0834
12 in this area
235 Total Sales
-
Barbara Marsh

Seller's Agent in 2017
Barbara Marsh
StartPoint Realty
(603) 610-8500
8 in this area
44 Total Sales
-
C
Buyer's Agent in 2017
Cathy ORourke
KW Coastal and Lakes & Mountains Realty
Map
Source: PrimeMLS
MLS Number: 5041225
APN: MLTN-000037-000045
- 0 Bourdeau Rd
- 24 Porter Rd
- 7 Rookery Rd
- 10 Saltbox Rd
- 3 Depot Pond Rd
- 31 Kingsbury Dr
- 102 Evergreen Valley Rd
- 552 White Mountain Hwy
- 6 Dawson St
- 81 Pineland Park Rd
- 66 Pineland Park Rd
- 9 Omalley Dr
- 22 Pleasant Point Rd
- 10 Third Rd
- 44 Pickeral Cove Rd
- 56 Pineland Park Rd
- 84 Felker Dr
- 142 Pineland Park Rd
- 74 Pineland Park Rd
- 41 Pineland Park Rd
