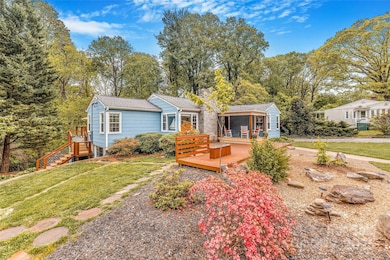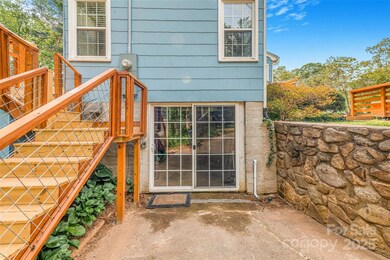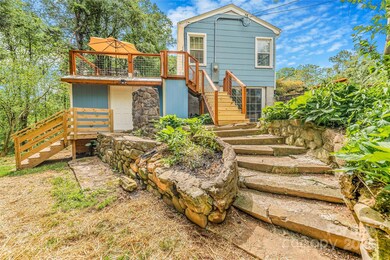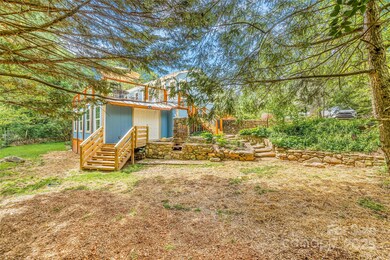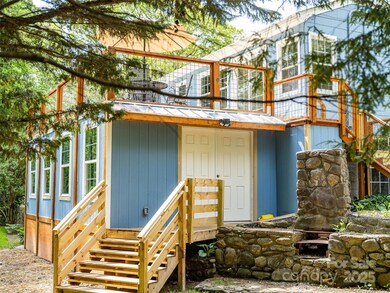
20 Lynnstone Ct Asheville, NC 28805
Haw Creek NeighborhoodHighlights
- Deck
- Ranch Style House
- Fireplace
- Haw Creek Elementary Rated A-
- Wood Flooring
- Front Porch
About This Home
As of June 2025Must-See East Asheville Gem!Tucked at the end of a quiet cul-de-sac in sought-after Haw Creek, this charming 1950s ranch is bursting with character and move-in ready! Fabulous walkable location with sidewalks— stroll to Haw Creek Park, Heritage Trail, the seasonal East Asheville Tailgate Market, Creekside Tap house, PennyCup Coffee, and the Whale Outpost. Only minutes (less than 4 miles!) to vibrant Downtown Asheville.Mid-century details shine through with corner windows, lots of natural light, original hardwood floors, built-ins, crown molding, and a cozy gas fireplace. Fresh paint throughout, a stylishly updated open front porch, and two driveways for easy parking. Basement level is 1,481SF total F/UF. Lot's of opportunity! Enjoy the huge back deck overlooking the peaceful backyard — perfect for relaxing or entertaining.This is truly a rare East Asheville find at a fantastic price. Don’t miss your chance to call this adorable home yours — schedule your showing today!
Last Agent to Sell the Property
Ren Friddell
Town and Mountain Realty Brokerage Email: ren@townandmountain.com License #355958 Listed on: 05/05/2025
Home Details
Home Type
- Single Family
Est. Annual Taxes
- $2,280
Year Built
- Built in 1950
Lot Details
- Property is zoned RS4
Home Design
- Ranch Style House
- Hardboard
Interior Spaces
- Fireplace
- Insulated Windows
- Laundry Room
Kitchen
- Gas Range
- Range Hood
- Dishwasher
- Disposal
Flooring
- Wood
- Concrete
- Tile
Bedrooms and Bathrooms
- 3 Main Level Bedrooms
Partially Finished Basement
- Walk-Out Basement
- Basement Fills Entire Space Under The House
- Walk-Up Access
- Interior Basement Entry
- Sump Pump
- French Drain
- Basement Storage
- Natural lighting in basement
Parking
- Driveway
- 5 Open Parking Spaces
Outdoor Features
- Deck
- Fire Pit
- Front Porch
Schools
- Haw Creek Elementary School
- Ac Reynolds Middle School
- Ac Reynolds High School
Utilities
- Forced Air Heating and Cooling System
- Heating System Uses Natural Gas
- Cable TV Available
Community Details
- Fairstone Heights Subdivision
Listing and Financial Details
- Assessor Parcel Number 9658-87-7884-00000
Ownership History
Purchase Details
Home Financials for this Owner
Home Financials are based on the most recent Mortgage that was taken out on this home.Purchase Details
Home Financials for this Owner
Home Financials are based on the most recent Mortgage that was taken out on this home.Purchase Details
Similar Homes in Asheville, NC
Home Values in the Area
Average Home Value in this Area
Purchase History
| Date | Type | Sale Price | Title Company |
|---|---|---|---|
| Warranty Deed | $475,000 | None Listed On Document | |
| Warranty Deed | $475,000 | None Listed On Document | |
| Warranty Deed | $160,000 | None Available | |
| Deed | $91,500 | -- |
Mortgage History
| Date | Status | Loan Amount | Loan Type |
|---|---|---|---|
| Open | $386,650 | FHA | |
| Closed | $386,650 | FHA | |
| Previous Owner | $239,000 | New Conventional | |
| Previous Owner | $294,000 | New Conventional | |
| Previous Owner | $260,000 | New Conventional | |
| Previous Owner | $35,000 | Stand Alone Second | |
| Previous Owner | $184,000 | New Conventional | |
| Previous Owner | $159,400 | Unknown | |
| Previous Owner | $115,000 | Credit Line Revolving |
Property History
| Date | Event | Price | Change | Sq Ft Price |
|---|---|---|---|---|
| 06/10/2025 06/10/25 | Sold | $475,000 | 0.0% | $400 / Sq Ft |
| 05/05/2025 05/05/25 | For Sale | $475,000 | +3.5% | $400 / Sq Ft |
| 02/05/2025 02/05/25 | Sold | $459,000 | 0.0% | $385 / Sq Ft |
| 12/21/2024 12/21/24 | Price Changed | $459,000 | -1.3% | $385 / Sq Ft |
| 11/07/2024 11/07/24 | Price Changed | $464,900 | -1.1% | $390 / Sq Ft |
| 10/28/2024 10/28/24 | Price Changed | $469,900 | -1.1% | $394 / Sq Ft |
| 10/15/2024 10/15/24 | For Sale | $475,000 | +3.5% | $398 / Sq Ft |
| 10/07/2024 10/07/24 | Off Market | $459,000 | -- | -- |
| 09/06/2024 09/06/24 | For Sale | $475,000 | -- | $398 / Sq Ft |
Tax History Compared to Growth
Tax History
| Year | Tax Paid | Tax Assessment Tax Assessment Total Assessment is a certain percentage of the fair market value that is determined by local assessors to be the total taxable value of land and additions on the property. | Land | Improvement |
|---|---|---|---|---|
| 2023 | $2,280 | $246,000 | $58,700 | $187,300 |
| 2022 | $2,192 | $246,000 | $0 | $0 |
| 2021 | $2,192 | $246,000 | $0 | $0 |
| 2020 | $1,782 | $186,000 | $0 | $0 |
| 2019 | $1,753 | $183,000 | $0 | $0 |
| 2018 | $1,753 | $183,000 | $0 | $0 |
| 2017 | $1,771 | $146,700 | $0 | $0 |
| 2016 | $1,583 | $146,700 | $0 | $0 |
| 2015 | $1,583 | $146,700 | $0 | $0 |
| 2014 | $1,561 | $146,700 | $0 | $0 |
Agents Affiliated with this Home
-
R
Seller's Agent in 2025
Ren Friddell
Town and Mountain Realty
-
Bonnie Gilbert

Seller's Agent in 2025
Bonnie Gilbert
Moving Mountains Property Group LLC
(828) 301-8267
1 in this area
63 Total Sales
-
Jackie Dirscherl

Buyer's Agent in 2025
Jackie Dirscherl
Mosaic Community Lifestyle Realty
(828) 508-1352
3 in this area
86 Total Sales
Map
Source: Canopy MLS (Canopy Realtor® Association)
MLS Number: 4252560
APN: 9658-87-7884-00000
- 74 Beverly Rd
- 915 Tunnel Rd
- 114 Arco Rd
- 95 Arco Rd
- 18 Governors View Rd
- 24 Arco Rd
- 32 Campground Rd
- 14 Whitson Rd
- 139 Beverly Rd
- 143 Beverly Rd
- 99999 Campground Rd
- 4 Alsatian Ln
- 9 Canterbury Rd
- 52 Pinedale Rd
- 47 Campground Rd
- 80 Pershing Rd
- 3 River Stone Trail
- 88 Pershing Rd
- 62 Pinedale Rd
- 64 Pinedale Rd


