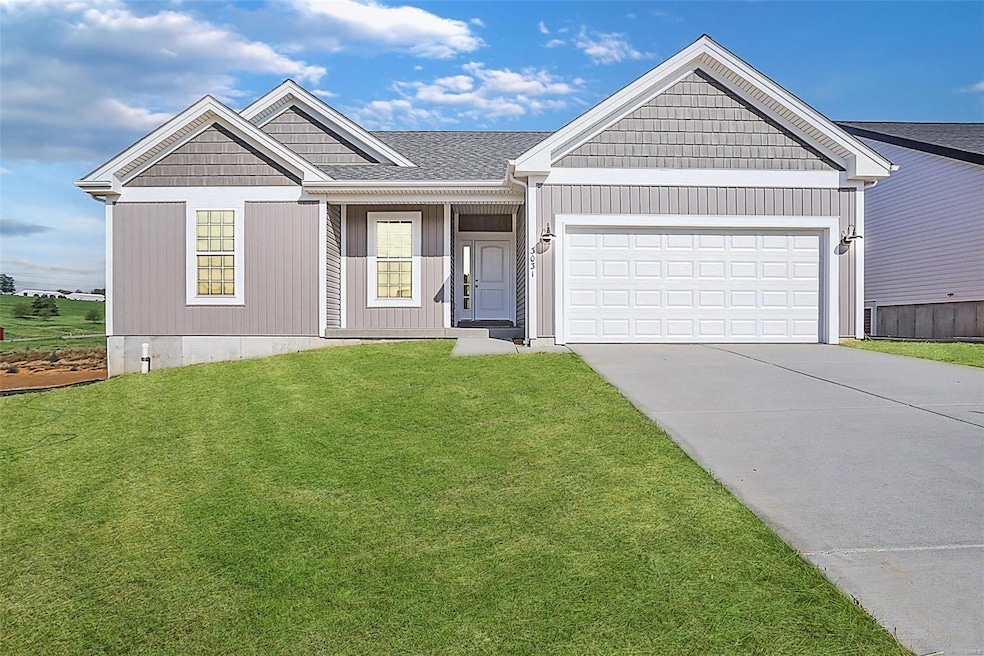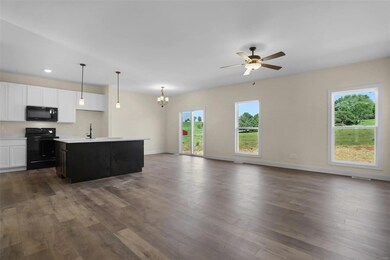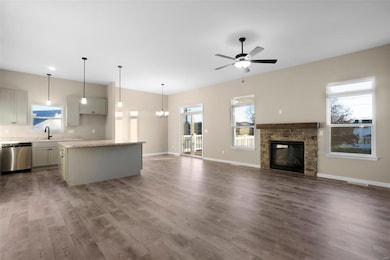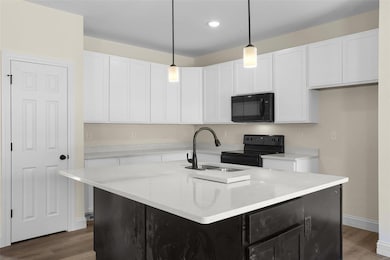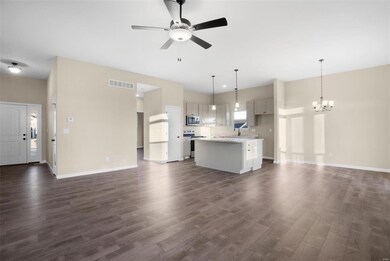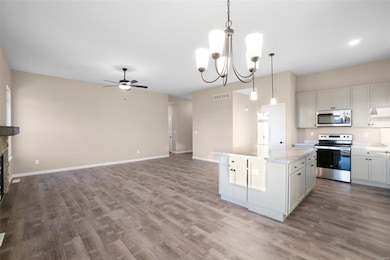
20 Matthias Ct Unit 20 STB Washington, MO 63090
Estimated payment $2,135/month
Highlights
- New Construction
- Backs to Open Ground
- Breakfast Room
- Traditional Architecture
- Great Room
- 3 Car Attached Garage
About This Home
3 bed / 2 bath and a 2 car garage , island kitchen, an Evergrain back deck and a walk-out lower level. The Pensford plan is designed with a spacious great room / kitchen and the island is a perfect place to gather around. This price includes a master suite with double bowl vanities and luxury marble shower. The master is located for privacy and includes a walk-in closet.
Stone Bridge is Washington's newest community of homes just off Bieker Road.
This is a new construction home and the buyer will choose the cabinets, flooring, paint, exterior and finishes!
Northern Star Homes - your hometown builder. New homes -- 2, 3, or 4 bedroom plans available. The location is ideal on the east side of WashMO for an easy commute, and close to shopping, trails, tennis courts, and healthcare.
Home Details
Home Type
- Single Family
Lot Details
- 8,721 Sq Ft Lot
- Backs to Open Ground
- Level Lot
HOA Fees
- $8 Monthly HOA Fees
Parking
- 3 Car Attached Garage
- Workshop in Garage
- Garage Door Opener
- Driveway
Home Design
- New Construction
- Traditional Architecture
- Brick Exterior Construction
- Frame Construction
- Vinyl Siding
Interior Spaces
- 1,470 Sq Ft Home
- 1-Story Property
- Panel Doors
- Great Room
- Breakfast Room
- Unfinished Basement
- Basement Fills Entire Space Under The House
- Laundry Room
Kitchen
- Microwave
- Dishwasher
- Disposal
Bedrooms and Bathrooms
- 3 Bedrooms
- 2 Full Bathrooms
Schools
- South Point Elem. Elementary School
- Washington Middle School
- Washington High School
Utilities
- Forced Air Heating System
Community Details
- Built by Northern Star Homes
- Pensford
Map
Home Values in the Area
Average Home Value in this Area
Property History
| Date | Event | Price | Change | Sq Ft Price |
|---|---|---|---|---|
| 01/11/2025 01/11/25 | Price Changed | $325,000 | +1.6% | $221 / Sq Ft |
| 01/01/2025 01/01/25 | Price Changed | $320,000 | -1.5% | $218 / Sq Ft |
| 12/31/2024 12/31/24 | For Sale | $325,000 | -- | $221 / Sq Ft |
About the Listing Agent

Elisha Hoerstkamp is a real estate expert in the Washington, New Haven and surrounding areas. She was born and raised in Franklin County and graduated from the University of Missouri - Columbia with degrees in Business and Political Science. Following graduation, Elisha worked in the consulting industry before opening her own sales and marketing business. Elisha specializes in understanding her clients and helping them achieve their real estate goals. Whether it is buying your first home,
Elisha's Other Listings
Source: MARIS MLS
MLS Number: MAR24078889
- 46 Fiddler's Close Unit 46 STB
- 2340 Fiddler's Close Unit 47 STB
- 44 Fiddlers Close Unit 44 STB
- 63 Fiddler's Close Ct Unit 63 STB
- 82 Stone Bridge Ct Unit 82 STB
- 2321 Stone Bridge Ct Unit 7 STB
- 109 Fiddler's Close Ct Unit 109 STB
- 2345 Fiddler's Close Unit 56 STB
- 41 Fiddlers Close Unit 41STB
- 3304 Back Ln Unit 52 STB
- 2329 Stone Bridge Ct Unit 9 STB
- 20 Matthias Ct Unit 20 STB
- 55 Fiddlers Close Unit 55 STB
- 2317 Clare Ct Unit 69 STB
- 1 Warson Free W Fin Ll @ Vwf
- 1 Warson Free @ Vwf
- 2286 Statten Dr
- 2313 Stone Bridge Ct Unit 5 STB
- 88 Fiddler's Close Ct Unit 88 STB
- 2306 Clare Ct Unit 75 STB
