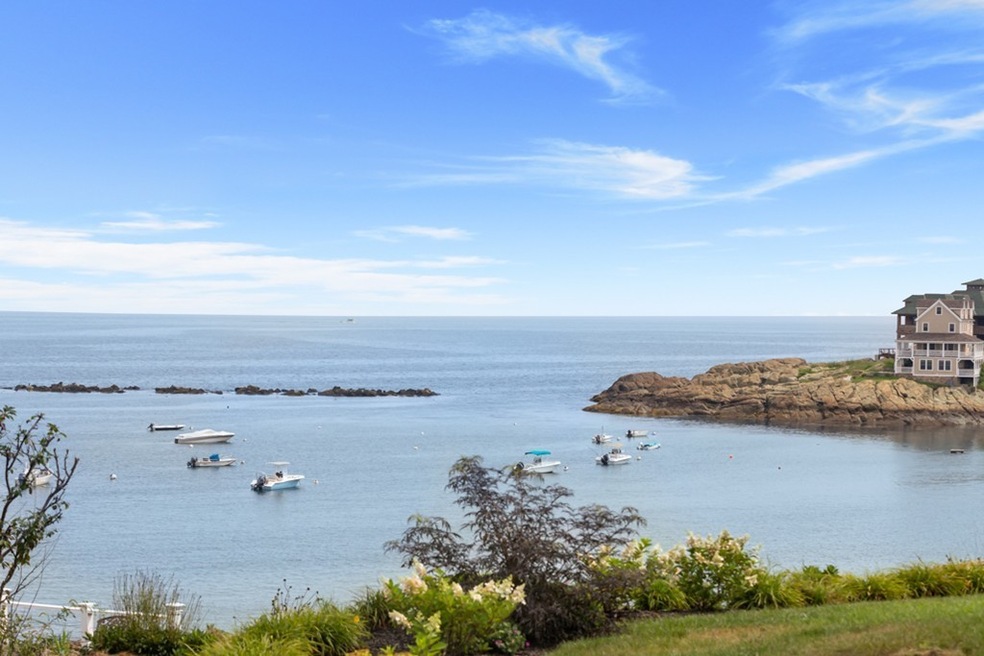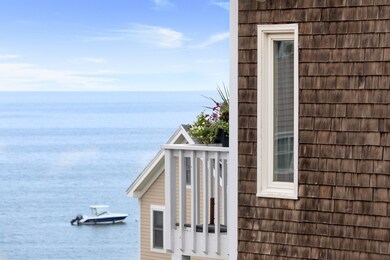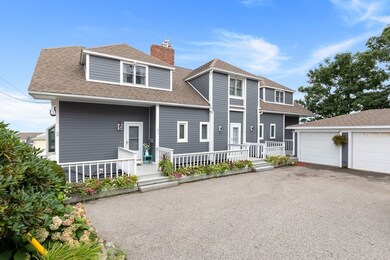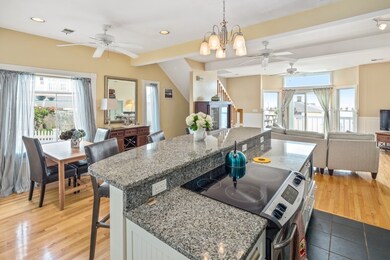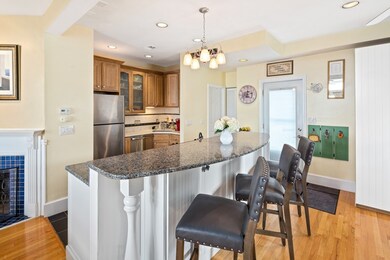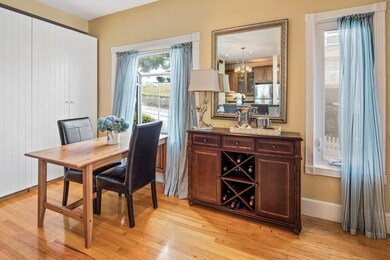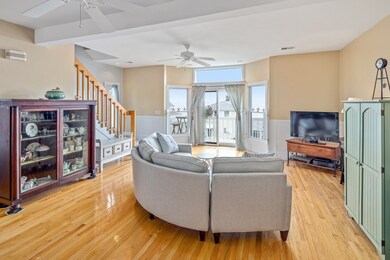
Highlights
- Ocean View
- Forced Air Heating and Cooling System
- 4-minute walk to Green Hill Playground
- Wood Flooring
About This Home
As of September 2021WOW! Welcome to the HIGHLY DESIRABLE 3-unit complex of the old WENTWORTH HOTEL! On the border of both Cohasset and Hingham with easy access to everything: the Beach, the restaurants, shopping,The Carousel and the ease of commuting out of town (and a 9-minute drive to the Ferry to Boston!), this is where you want to be! Many updates in this AWESOME 3-level home WITH SPECTACULAR VIEWS FROM EVERY ROOM! Each level has a balcony/patio to enjoy the view and the salt air. The back yard is huge and absolutely gorgeous...2-levels of stunning gardens. This end unit has its own PRIVATE COURTYARD as well! First floor is updated kitchen/dining area and living room with fireplace...walk in and you immediately see the ocean! Second floor is one large master suite with another fireplace, soaking tub, separate shower and TWO walk-in closets! The lower level is a large family room with a new gas FP, 2nd bedroom, laundry, full bath & side and back entrances to the patio and courtyard. THIS IS THE ONE!
Property Details
Home Type
- Condominium
Est. Annual Taxes
- $8,728
Year Built
- Built in 1984
HOA Fees
- $400 per month
Parking
- 1 Car Garage
Kitchen
- Range<<rangeHoodToken>>
- <<microwave>>
- Dishwasher
Flooring
- Wood
- Wall to Wall Carpet
- Tile
- Vinyl
Laundry
- Dryer
- Washer
Utilities
- Forced Air Heating and Cooling System
- Heating System Uses Gas
- Natural Gas Water Heater
- Cable TV Available
Additional Features
- Ocean Views
- Year Round Access
- Basement
Community Details
- Call for details about the types of pets allowed
Ownership History
Purchase Details
Home Financials for this Owner
Home Financials are based on the most recent Mortgage that was taken out on this home.Purchase Details
Purchase Details
Home Financials for this Owner
Home Financials are based on the most recent Mortgage that was taken out on this home.Purchase Details
Home Financials for this Owner
Home Financials are based on the most recent Mortgage that was taken out on this home.Purchase Details
Home Financials for this Owner
Home Financials are based on the most recent Mortgage that was taken out on this home.Purchase Details
Purchase Details
Purchase Details
Similar Homes in Hull, MA
Home Values in the Area
Average Home Value in this Area
Purchase History
| Date | Type | Sale Price | Title Company |
|---|---|---|---|
| Not Resolvable | $735,000 | None Available | |
| Quit Claim Deed | -- | None Available | |
| Not Resolvable | $619,000 | -- | |
| Deed | $475,000 | -- | |
| Deed | -- | -- | |
| Deed | -- | -- | |
| Deed | $370,000 | -- | |
| Deed | $180,000 | -- |
Mortgage History
| Date | Status | Loan Amount | Loan Type |
|---|---|---|---|
| Open | $100,000 | Credit Line Revolving | |
| Open | $370,000 | Purchase Money Mortgage | |
| Previous Owner | $295,400 | Stand Alone Refi Refinance Of Original Loan | |
| Previous Owner | $309,500 | New Conventional | |
| Previous Owner | $453,100 | No Value Available | |
| Previous Owner | $340,000 | Stand Alone Refi Refinance Of Original Loan | |
| Previous Owner | $249,900 | Purchase Money Mortgage | |
| Previous Owner | $177,500 | No Value Available |
Property History
| Date | Event | Price | Change | Sq Ft Price |
|---|---|---|---|---|
| 09/30/2021 09/30/21 | Sold | $735,000 | +5.0% | $369 / Sq Ft |
| 07/24/2021 07/24/21 | Pending | -- | -- | -- |
| 07/22/2021 07/22/21 | For Sale | $699,900 | +13.1% | $351 / Sq Ft |
| 09/28/2018 09/28/18 | Sold | $619,000 | 0.0% | $311 / Sq Ft |
| 08/23/2018 08/23/18 | Pending | -- | -- | -- |
| 08/16/2018 08/16/18 | For Sale | $619,000 | -- | $311 / Sq Ft |
Tax History Compared to Growth
Tax History
| Year | Tax Paid | Tax Assessment Tax Assessment Total Assessment is a certain percentage of the fair market value that is determined by local assessors to be the total taxable value of land and additions on the property. | Land | Improvement |
|---|---|---|---|---|
| 2025 | $8,728 | $779,300 | $0 | $779,300 |
| 2024 | $8,543 | $733,300 | $0 | $733,300 |
| 2023 | $8,652 | $710,900 | $0 | $710,900 |
| 2022 | $8,245 | $657,500 | $0 | $657,500 |
| 2021 | $7,901 | $623,100 | $0 | $623,100 |
| 2020 | $7,191 | $560,900 | $0 | $560,900 |
| 2019 | $7,112 | $545,000 | $0 | $545,000 |
| 2018 | $6,887 | $513,200 | $0 | $513,200 |
| 2017 | $7,041 | $513,200 | $0 | $513,200 |
| 2016 | $6,918 | $513,200 | $0 | $513,200 |
| 2015 | $7,505 | $538,400 | $0 | $538,400 |
| 2014 | $6,301 | $454,300 | $0 | $454,300 |
Agents Affiliated with this Home
-
Gail Petersen Bell

Seller's Agent in 2021
Gail Petersen Bell
Compass
(781) 844-3277
67 Total Sales
-
Esther Blacker

Buyer's Agent in 2021
Esther Blacker
William Raveis R.E. & Home Services
(781) 856-6287
40 Total Sales
Map
Source: MLS Property Information Network (MLS PIN)
MLS Number: 72380193
APN: HULL-000051-000000-000094
- 1 South Ave
- 6 State Park Rd Unit 2
- 6 Montana Ave
- 9 School St
- 25 Oceanside Dr
- 40 Oceanside Dr Unit 40
- 46 Oceanside Dr Unit 46
- 63 Oceanside Dr Unit PH 63
- 1 Longbeach Ave Unit 302
- 29 State Park Rd
- 120 Nantasket Ave Unit PH3
- 120 Nantasket Ave Unit 201
- 121 Nantasket Ave Unit 203
- 4 Atherton Rd
- 19 Berkley Rd
- 22 Berkley Rd Unit C
- 10 Berkley Rd Unit C
- 338 Rockland St
- 23 Wyola Rd
- 678 Jerusalem Rd
