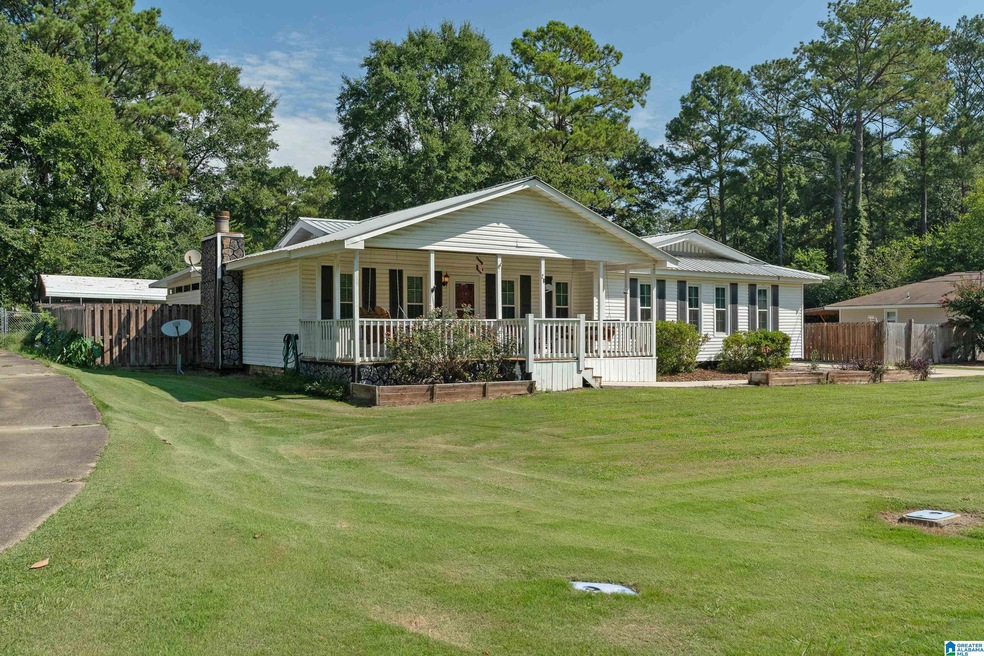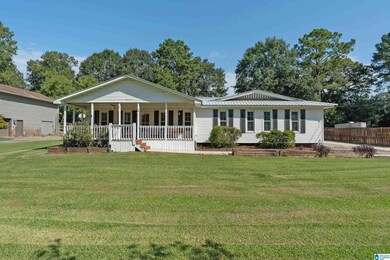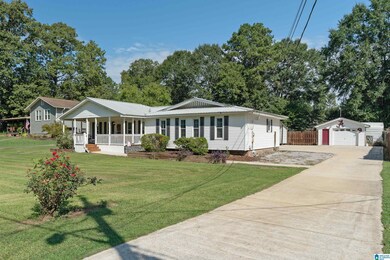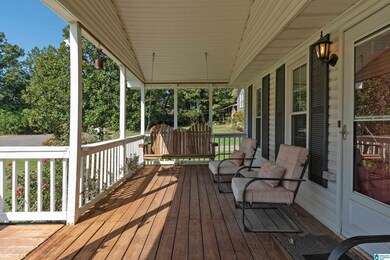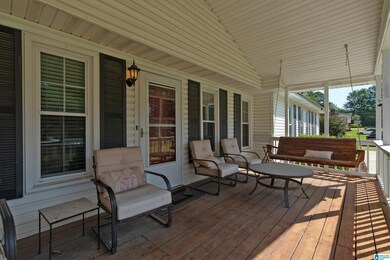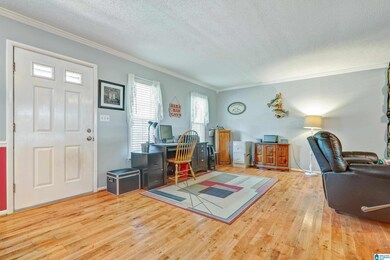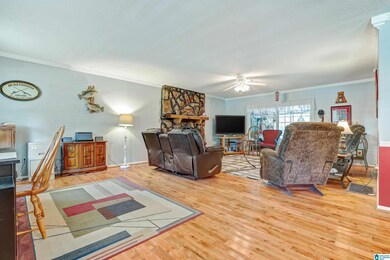
20 Monte Tierra Trail Alabaster, AL 35007
Estimated Value: $268,000 - $279,320
Highlights
- In Ground Pool
- 0.5 Acre Lot
- Attic
- Thompson Intermediate School Rated A-
- Wood Flooring
- Bonus Room
About This Home
As of October 2023Welcome home to Monte Tierra Trail! This beautiful 3 br 2 ba one level home has everything you need! Kitchen & master bath were recently updated. The kitchen features stainless steel appliances. New hardwoods were installed throughout the home in 2016. Custom windows were also installed. A saltwater pool & jaccuzi await you when you enter the backyard along with a tiki bar creating the perfect escape from the stress of the day. There are 3 storage buildings as well as a large carport for an RV or extra storage. If you are looking for a home that offers the perfect blend of comfort & convenience,this is the one for you. Schedule a showing today before it is gone!
Home Details
Home Type
- Single Family
Est. Annual Taxes
- $615
Year Built
- Built in 1973
Lot Details
- 0.5 Acre Lot
- Fenced Yard
Parking
- 1 Car Detached Garage
- 2 Carport Spaces
- Side Facing Garage
- Driveway
- On-Street Parking
Home Design
- Vinyl Siding
Interior Spaces
- 1,850 Sq Ft Home
- 1-Story Property
- Crown Molding
- Recessed Lighting
- Wood Burning Fireplace
- Brick Fireplace
- Living Room with Fireplace
- Dining Room
- Bonus Room
- Crawl Space
- Pull Down Stairs to Attic
Kitchen
- Electric Oven
- Electric Cooktop
- Built-In Microwave
- Dishwasher
- Stone Countertops
Flooring
- Wood
- Tile
- Vinyl
Bedrooms and Bathrooms
- 3 Bedrooms
- Walk-In Closet
- 2 Full Bathrooms
- Bathtub and Shower Combination in Primary Bathroom
- Separate Shower
- Linen Closet In Bathroom
Laundry
- Laundry Room
- Laundry on main level
- Washer and Electric Dryer Hookup
Pool
- In Ground Pool
- Saltwater Pool
Outdoor Features
- Covered patio or porch
Schools
- Meadow View Elementary School
- Thompson Middle School
- Thompson High School
Utilities
- Central Heating and Cooling System
- Heat Pump System
- Electric Water Heater
- Septic Tank
Community Details
- $21 Other Monthly Fees
Listing and Financial Details
- Visit Down Payment Resource Website
- Assessor Parcel Number 23735002022
Similar Homes in the area
Home Values in the Area
Average Home Value in this Area
Mortgage History
| Date | Status | Borrower | Loan Amount |
|---|---|---|---|
| Closed | Thomas Charlie Robert | $75,000 | |
| Closed | Thomas Charlie R | $57,500 | |
| Closed | Thomas Charlie Robert | $30,000 | |
| Closed | Thomas Charlie Robert | $19,000 |
Property History
| Date | Event | Price | Change | Sq Ft Price |
|---|---|---|---|---|
| 10/12/2023 10/12/23 | Sold | $260,000 | +2.0% | $141 / Sq Ft |
| 09/06/2023 09/06/23 | For Sale | $255,000 | -- | $138 / Sq Ft |
Tax History Compared to Growth
Tax History
| Year | Tax Paid | Tax Assessment Tax Assessment Total Assessment is a certain percentage of the fair market value that is determined by local assessors to be the total taxable value of land and additions on the property. | Land | Improvement |
|---|---|---|---|---|
| 2024 | $1,128 | $25,640 | $0 | $0 |
| 2023 | $702 | $23,720 | $0 | $0 |
| 2022 | $616 | $21,420 | $0 | $0 |
| 2021 | $568 | $20,140 | $0 | $0 |
| 2020 | $450 | $17,000 | $0 | $0 |
| 2019 | $492 | $18,120 | $0 | $0 |
| 2017 | $437 | $16,640 | $0 | $0 |
| 2015 | -- | $15,980 | $0 | $0 |
| 2014 | $569 | $15,580 | $0 | $0 |
Agents Affiliated with this Home
-
Dawn Penfield

Seller's Agent in 2023
Dawn Penfield
Keller Williams Metro North
(205) 441-4182
1 in this area
41 Total Sales
-
Susana Vazquez

Buyer's Agent in 2023
Susana Vazquez
Team Lehman LLC
(205) 796-5429
13 in this area
95 Total Sales
Map
Source: Greater Alabama MLS
MLS Number: 21364737
APN: 23-7-35-0-002-022-000
- 175 Hidden Trace Ct
- 143 Hidden Trace Ct
- 11 Oakdale Dr
- 30 Monte Tierra Trail
- 1049 Hidden Forest Dr
- 3017 Hidden Forest Cove
- 240 Hillcrest Dr
- 1004 Hidden Forest Dr
- 3096 Hidden Forest Cove
- 325 Union Dr
- 6451 Highway 119
- 220 Makena Way
- 509 Shelby Farms Way
- 117 Park Forest Terrace
- 305 Shelby Farms Ln
- 109 Shelby Farms Dr
- 104 Southfield Dr
- 908 Shelby Farms Cir
- 636 Jamestown Cir
- 640 Jamestown Cir
- 20 Monte Tierra Trail
- 21 Monte Tierra Trail
- 19 Monte Tierra Trail
- 17 Eddings Ln
- 22 Monte Tierra Trail
- 16 Eddings Ln
- 18 Eddings Ln
- 17 Monte Tierra Trail
- 164 Hidden Trace Ct
- 168 Hidden Trace Ct
- 160 Hidden Trace Ct
- 172 Hidden Trace Ct
- 15 Eddings Ln
- 16 Monte Tierra Trail
- 18 Monte Tierra Trail
- 176 Hidden Trace Ct
- 176 Hidden Trce Ct
- 152 Hidden Trce Ct
- 23 Monte Tierra Trail
- 180 Hidden Trce Ct
