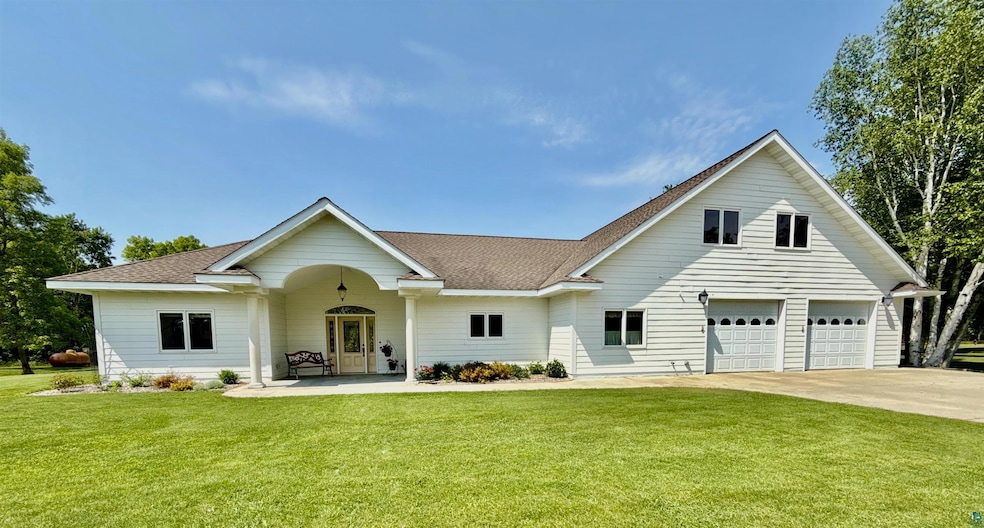
20 Mulberry Ln Babbitt, MN 55706
Estimated payment $3,600/month
Highlights
- Panoramic View
- Main Floor Primary Bedroom
- Den
- Contemporary Architecture
- No HOA
- Formal Dining Room
About This Home
Architecturally Designed Executive Home – A Private Oasis Overlooking Nature! Beautiful handicapped designed main floor with easy access throughout. Step into a beautifully crafted executive home, a masterpiece of design and efficiency, nestled on two expansive private lots at the edge of Babbitt’s western city limits. Thoughtfully built with energy efficiency and comfort in mind, this home boasts breathtaking views of a serene conservatory with a pond—where wildlife flourishes and nature’s beauty unfold with the seasons. Whether kayaking on the peaceful waters or enjoying the view from one of two spacious patio areas, tranquility is always within reach. This Energy Efficient Home, certified by Minnesota Power and Light, features advanced geothermal in-floor heating throughout, supplemented by a geothermal forced-air system for additional comfort. Designed with accessibility in mind, the home includes 3-foot doors throughout and a wheelchair-accessible shower, with framing for a future elevator thoughtfully integrated into the design. Inside, the craftsmanship shines through every detail, from floating tile floors to elegant custom ceilings, trim, and foam-sealed walls for optimal heating and cooling efficiency. The spacious professional-grade kitchen boasts double islands and three pantries, offering ample storage and functionality for culinary enthusiasts. The upper level features a finished bonus room, half bath, and a 20 x 25 storage room, with abundant space for organization or creative endeavors. The heated 26 x 46 garage, attached workshop, and utility room housing geothermal and electrical units add practicality to this well-designed residence. Surrounded by an outdoor sprinkler system and enhanced by dual patio spaces, this home embodies the perfect balance of elegance, efficiency, and connection to nature. Don’t miss this rare opportunity to own a home designed for luxury, sustainability, and accessibility. Schedule a private showing today!
Home Details
Home Type
- Single Family
Est. Annual Taxes
- $4,592
Year Built
- Built in 2009
Lot Details
- 0.53 Acre Lot
- Lot Dimensions are 140 x 166
- Landscaped
- Level Lot
- Few Trees
Home Design
- Contemporary Architecture
- Slab Foundation
- Wood Frame Construction
- Structural Insulated Panel System
- Asphalt Shingled Roof
- Cement Board or Planked
Interior Spaces
- 4,158 Sq Ft Home
- Multi-Level Property
- Central Vacuum
- Gas Fireplace
- Vinyl Clad Windows
- Aluminum Window Frames
- Window Screens
- Entrance Foyer
- Formal Dining Room
- Den
- Panoramic Views
- Laundry Room
Bedrooms and Bathrooms
- 3 Bedrooms
- Primary Bedroom on Main
- Bathroom on Main Level
Parking
- 2 Car Attached Garage
- Heated Garage
- Insulated Garage
- Garage Drain
Accessible Home Design
- Roll-in Shower
- Grab Bar In Bathroom
- Wheelchair Access
- Doors are 36 inches wide or more
Eco-Friendly Details
- Energy-Efficient Windows
- Air Exchanger
Outdoor Features
- Shared Waterfront
Utilities
- Ductless Heating Or Cooling System
- Dual Heating Fuel
- Heating System Uses Propane
- Heat Pump System
- Geothermal Heating and Cooling
Community Details
- No Home Owners Association
- Property is near a preserve or public land
Listing and Financial Details
- Assessor Parcel Number 105-0053-01200, 01210
Map
Home Values in the Area
Average Home Value in this Area
Tax History
| Year | Tax Paid | Tax Assessment Tax Assessment Total Assessment is a certain percentage of the fair market value that is determined by local assessors to be the total taxable value of land and additions on the property. | Land | Improvement |
|---|---|---|---|---|
| 2023 | $4,264 | $325,800 | $7,000 | $318,800 |
| 2022 | $3,762 | $284,300 | $6,200 | $278,100 |
| 2021 | $3,472 | $227,800 | $5,300 | $222,500 |
| 2020 | $2,952 | $213,900 | $5,300 | $208,600 |
| 2019 | $2,448 | $195,000 | $5,300 | $189,700 |
| 2018 | $2,472 | $176,000 | $5,300 | $170,700 |
| 2017 | $2,350 | $176,000 | $5,300 | $170,700 |
| 2016 | $1,360 | $176,000 | $5,300 | $170,700 |
| 2015 | $1,190 | $106,800 | $6,200 | $100,600 |
| 2014 | $1,190 | $100,300 | $6,100 | $94,200 |
Property History
| Date | Event | Price | Change | Sq Ft Price |
|---|---|---|---|---|
| 08/05/2025 08/05/25 | Price Changed | $595,000 | -4.8% | $143 / Sq Ft |
| 06/05/2025 06/05/25 | For Sale | $625,000 | -- | $150 / Sq Ft |
Purchase History
| Date | Type | Sale Price | Title Company |
|---|---|---|---|
| Warranty Deed | $16,000 | Northeast Title Company |
Mortgage History
| Date | Status | Loan Amount | Loan Type |
|---|---|---|---|
| Open | $40,000 | Credit Line Revolving |
About the Listing Agent

Born and raised in Ely, and spending his entire life here, no one knows the Ely Area better. Jerry and his wife Linda are the parents of three grown boys and Nine Grandchildren.
Coming from a musical background, Jerry founded the Ely Klown Band in 1991, a non-profit community spirited marching band formed to raise money for needy children and to favorably represent Ely, Minnesota throughout the Northland. In September 2010, Jerry was inducted into the MId-America Hall of Fame along with
Jerry's Other Listings
Source: Lake Superior Area REALTORS®
MLS Number: 6119884
APN: 105005301200






