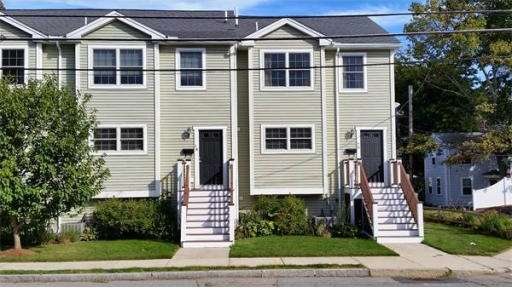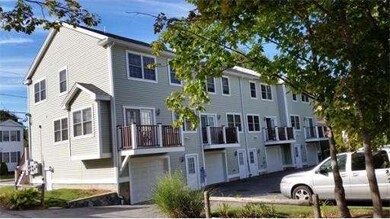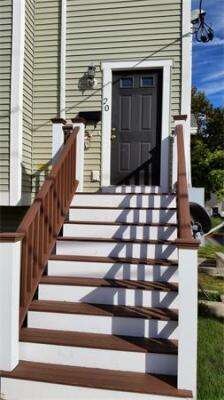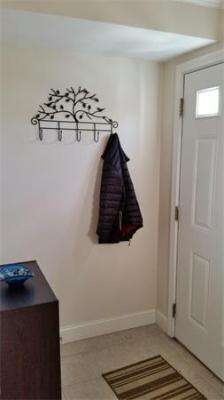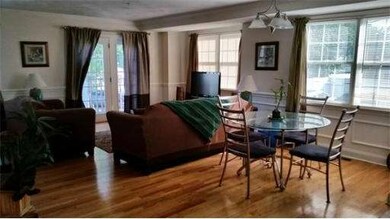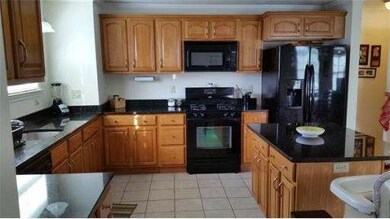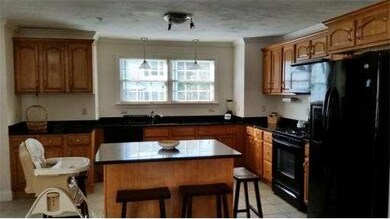
20 Myrtle St Unit 20 Watertown, MA 02472
About This Home
As of June 2023Open Saturday, 9-20-14, 12-2PM. Attractive, open floor plan comes with this recently built home at the Town Homes at Myrtle Street. Enjoy and entertain in the spacious and open living area complete with extra granite counter space and island! French doors open to a beautiful balcony. Hardwood floors on both levels and large bath with double sink! Spacious 1c gar under plus unfinished bonus area in basement for office, workout room, or hiding! Convenietnly located near Watertown Square with all its charm and delights and Charles River for your outdoor pleasure. You will love this home!
Property Details
Home Type
Condominium
Est. Annual Taxes
$7,940
Year Built
2009
Lot Details
0
Listing Details
- Unit Level: 1
- Unit Placement: End
- Special Features: None
- Property Sub Type: Condos
- Year Built: 2009
Interior Features
- Has Basement: Yes
- Number of Rooms: 5
- Amenities: Public Transportation, Shopping, Swimming Pool, Tennis Court, Park, Walk/Jog Trails, Medical Facility
- Electric: Circuit Breakers, 100 Amps
- Energy: Insulated Windows, Insulated Doors
- Flooring: Tile, Hardwood
- Insulation: Full, Fiberglass
- Interior Amenities: Central Vacuum, Cable Available
- Bedroom 2: Second Floor, 15X12
- Bathroom #1: Second Floor, 10X8
- Bathroom #2: First Floor
- Kitchen: First Floor, 15X13
- Laundry Room: Basement
- Living Room: First Floor, 16X12
- Master Bedroom: Second Floor, 17X13
- Master Bedroom Description: Ceiling - Cathedral, Ceiling Fan(s), Flooring - Hardwood
- Dining Room: First Floor, 12X8
Exterior Features
- Exterior: Vinyl
- Exterior Unit Features: Balcony
Garage/Parking
- Garage Parking: Under, Garage Door Opener, Deeded
- Garage Spaces: 1
- Parking: Off-Street, Deeded
- Parking Spaces: 1
Utilities
- Cooling Zones: 1
- Heat Zones: 1
- Hot Water: Electric, Tank
- Utility Connections: for Gas Range, for Gas Oven, for Electric Dryer, Washer Hookup
Condo/Co-op/Association
- Condominium Name: The Town Homes at Myrtle Street
- Association Fee Includes: Master Insurance, Exterior Maintenance, Landscaping, Snow Removal
- Association Pool: No
- Management: Owner Association
- Pets Allowed: Yes
- No Units: 4
- Unit Building: 20
Ownership History
Purchase Details
Home Financials for this Owner
Home Financials are based on the most recent Mortgage that was taken out on this home.Purchase Details
Home Financials for this Owner
Home Financials are based on the most recent Mortgage that was taken out on this home.Similar Homes in the area
Home Values in the Area
Average Home Value in this Area
Purchase History
| Date | Type | Sale Price | Title Company |
|---|---|---|---|
| Deed | $454,000 | -- | |
| Deed | $401,000 | -- |
Mortgage History
| Date | Status | Loan Amount | Loan Type |
|---|---|---|---|
| Open | $560,250 | Purchase Money Mortgage | |
| Closed | $354,000 | New Conventional | |
| Previous Owner | $300,000 | Stand Alone Refi Refinance Of Original Loan | |
| Previous Owner | $318,000 | No Value Available | |
| Previous Owner | $320,800 | Purchase Money Mortgage | |
| Previous Owner | $20,050 | No Value Available |
Property History
| Date | Event | Price | Change | Sq Ft Price |
|---|---|---|---|---|
| 06/08/2023 06/08/23 | Sold | $747,000 | +6.7% | $564 / Sq Ft |
| 05/07/2023 05/07/23 | Pending | -- | -- | -- |
| 05/04/2023 05/04/23 | For Sale | $699,900 | +54.2% | $528 / Sq Ft |
| 10/30/2014 10/30/14 | Sold | $454,000 | +1.1% | $343 / Sq Ft |
| 09/21/2014 09/21/14 | Pending | -- | -- | -- |
| 09/17/2014 09/17/14 | For Sale | $449,000 | -- | $339 / Sq Ft |
Tax History Compared to Growth
Tax History
| Year | Tax Paid | Tax Assessment Tax Assessment Total Assessment is a certain percentage of the fair market value that is determined by local assessors to be the total taxable value of land and additions on the property. | Land | Improvement |
|---|---|---|---|---|
| 2025 | $7,940 | $679,800 | $0 | $679,800 |
| 2024 | $7,766 | $663,800 | $0 | $663,800 |
| 2023 | $8,622 | $634,900 | $0 | $634,900 |
| 2022 | $7,954 | $600,300 | $0 | $600,300 |
| 2021 | $7,235 | $590,600 | $0 | $590,600 |
| 2020 | $7,110 | $585,700 | $0 | $585,700 |
| 2019 | $6,736 | $523,000 | $0 | $523,000 |
| 2018 | $6,565 | $487,400 | $0 | $487,400 |
| 2017 | $6,488 | $467,100 | $0 | $467,100 |
| 2016 | $5,862 | $428,500 | $0 | $428,500 |
| 2015 | $6,481 | $431,200 | $0 | $431,200 |
| 2014 | $6,078 | $406,300 | $0 | $406,300 |
Agents Affiliated with this Home
-
Derek Hui
D
Seller's Agent in 2023
Derek Hui
Thread Real Estate, LLC
(617) 539-6168
1 in this area
40 Total Sales
-
Brian Fitzpatrick

Buyer's Agent in 2023
Brian Fitzpatrick
Coldwell Banker Realty - Waltham
(781) 258-8331
14 in this area
218 Total Sales
-
Amleto Mel Martocchia

Seller's Agent in 2014
Amleto Mel Martocchia
Martocchia REALTORS®
(617) 504-3915
19 Total Sales
Map
Source: MLS Property Information Network (MLS PIN)
MLS Number: 71744914
APN: WATE-000212-000001-000023D
- 14 Cuba St Unit 14
- 12 Cuba St
- 35 Bacon St
- 48 Bacon St
- 38 Green St Unit 38
- 36 Green St
- 222 Main St Unit 222
- 27-29 Edenfield Ave
- 209 Summer St Unit 209
- 149-151 Pleasant St
- 149 Pleasant St Unit 151
- 32 Whites Ave Unit F6605
- 32 Whites Ave Unit D63
- 32 Whites Ave Unit D65
- 151 Pleasant St Unit 1
- 62 Forest St
- 137-139 Pleasant St
- 5 Chatham Way Unit 5
- 12 Cozy St
- 77 Waverley Ave Unit 77
