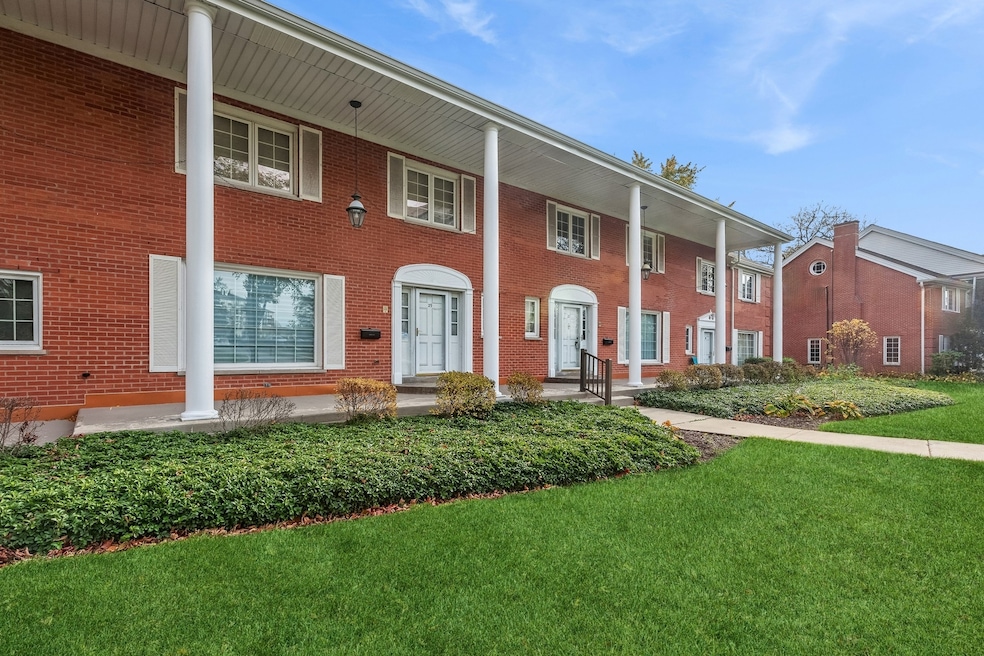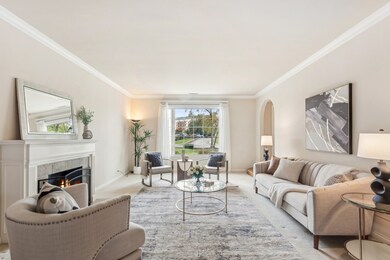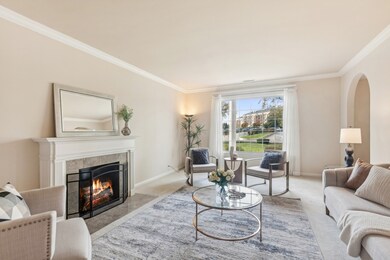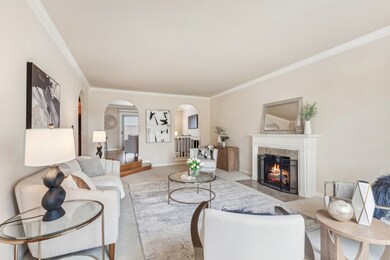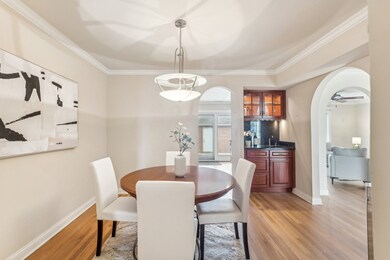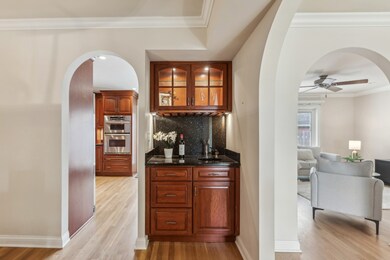
Oakbrook Towers West 27 N Tower Rd Unit 27 Oak Brook, IL 60523
Highlights
- Open Floorplan
- Wood Flooring
- Formal Dining Room
- Stevenson School Rated A-
- Granite Countertops
- <<doubleOvenToken>>
About This Home
As of July 2025Step into this beautifully Oak Brook townhouse, where style and comfort meet. The spacious living room, anchored by a cozy gas fireplace, flows into a bright family room perfect for relaxing or entertaining. The renovated kitchen shines with beautiful cabinetry and granite countertops, opening to a charming outdoor patio ideal for morning coffee or evening gatherings. Upstairs, two large bedrooms offer ample closet space and luxurious bathrooms, including a spa-like master suite with a jetted tub, walk-in shower, double sinks, and a wet bar. Outside, enjoy a private fenced backyard and two-car garage for ultimate convenience. The new garage door is 12/2024, and the A/C is 3 years old. Seller is Motivated! Big Price Drop!
Last Agent to Sell the Property
Berkshire Hathaway HomeServices Chicago License #475176698 Listed on: 10/31/2024

Property Details
Home Type
- Condominium
Est. Annual Taxes
- $7,907
Year Built
- Built in 1971 | Remodeled in 2005
HOA Fees
Parking
- 2 Car Garage
- Driveway
- Off-Street Parking
- Parking Included in Price
- Unassigned Parking
Home Design
- Brick Exterior Construction
Interior Spaces
- 1,972 Sq Ft Home
- 2-Story Property
- Open Floorplan
- Built-In Features
- Historic or Period Millwork
- Gas Log Fireplace
- Double Pane Windows
- Family Room
- Living Room with Fireplace
- Formal Dining Room
- Storage
Kitchen
- <<doubleOvenToken>>
- Dishwasher
- Stainless Steel Appliances
- Granite Countertops
- Disposal
Flooring
- Wood
- Carpet
Bedrooms and Bathrooms
- 2 Bedrooms
- 2 Potential Bedrooms
Laundry
- Laundry Room
- Gas Dryer Hookup
Home Security
Schools
- Stevenson Elementary School
- Jackson Middle School
- Willowbrook High School
Utilities
- Central Air
- Heating System Uses Natural Gas
Listing and Financial Details
- Homeowner Tax Exemptions
Community Details
Overview
- Association fees include parking, insurance, tv/cable, pool, exterior maintenance, lawn care, scavenger, snow removal, internet
- 4 Units
- Onsite Association, Phone Number (866) 473-2573
- Property managed by RealManage
Pet Policy
- No Pets Allowed
Security
- Storm Doors
Ownership History
Purchase Details
Home Financials for this Owner
Home Financials are based on the most recent Mortgage that was taken out on this home.Purchase Details
Purchase Details
Home Financials for this Owner
Home Financials are based on the most recent Mortgage that was taken out on this home.Purchase Details
Home Financials for this Owner
Home Financials are based on the most recent Mortgage that was taken out on this home.Similar Homes in the area
Home Values in the Area
Average Home Value in this Area
Purchase History
| Date | Type | Sale Price | Title Company |
|---|---|---|---|
| Warranty Deed | $360,000 | Midwest Title & Appraisal Serv | |
| Deed | -- | None Listed On Document | |
| Warranty Deed | $390,000 | Ctic | |
| Deed | $250,000 | -- |
Mortgage History
| Date | Status | Loan Amount | Loan Type |
|---|---|---|---|
| Previous Owner | $292,000 | Fannie Mae Freddie Mac | |
| Previous Owner | $200,000 | Unknown | |
| Previous Owner | $200,000 | Purchase Money Mortgage |
Property History
| Date | Event | Price | Change | Sq Ft Price |
|---|---|---|---|---|
| 07/01/2025 07/01/25 | Sold | $360,000 | -5.3% | $183 / Sq Ft |
| 05/22/2025 05/22/25 | For Sale | $380,000 | 0.0% | $193 / Sq Ft |
| 04/05/2025 04/05/25 | Pending | -- | -- | -- |
| 03/26/2025 03/26/25 | Price Changed | $380,000 | -5.0% | $193 / Sq Ft |
| 02/10/2025 02/10/25 | For Sale | $399,900 | +11.1% | $203 / Sq Ft |
| 02/07/2025 02/07/25 | Off Market | $360,000 | -- | -- |
| 01/06/2025 01/06/25 | Pending | -- | -- | -- |
| 10/31/2024 10/31/24 | For Sale | $399,900 | -- | $203 / Sq Ft |
Tax History Compared to Growth
Tax History
| Year | Tax Paid | Tax Assessment Tax Assessment Total Assessment is a certain percentage of the fair market value that is determined by local assessors to be the total taxable value of land and additions on the property. | Land | Improvement |
|---|---|---|---|---|
| 2023 | $7,907 | $120,240 | $12,030 | $108,210 |
| 2022 | $5,895 | $90,470 | $9,060 | $81,410 |
| 2021 | $5,680 | $88,220 | $8,830 | $79,390 |
| 2020 | $5,551 | $86,290 | $8,640 | $77,650 |
| 2019 | $6,029 | $82,040 | $8,210 | $73,830 |
| 2018 | $6,352 | $81,880 | $8,210 | $73,670 |
| 2017 | $5,838 | $74,310 | $7,450 | $66,860 |
| 2016 | $5,606 | $67,320 | $6,750 | $60,570 |
| 2015 | $5,520 | $62,720 | $6,290 | $56,430 |
| 2014 | $4,746 | $53,470 | $5,360 | $48,110 |
| 2013 | $4,655 | $54,220 | $5,430 | $48,790 |
Agents Affiliated with this Home
-
Maureen Flavin

Seller's Agent in 2025
Maureen Flavin
Berkshire Hathaway HomeServices Chicago
(630) 297-1787
3 in this area
106 Total Sales
-
Kelly Gisburne

Buyer's Agent in 2025
Kelly Gisburne
Berkshire Hathaway HomeServices Chicago
1 in this area
44 Total Sales
About Oakbrook Towers West
Map
Source: Midwest Real Estate Data (MRED)
MLS Number: 12201240
APN: 06-28-108-020
- 20 N Tower Rd Unit 10A
- 20 N Tower Rd Unit 12M
- 20 N Tower Rd Unit 6J
- 20 N Tower Rd Unit 6E
- 20 N Tower Rd Unit 10N
- 40 N Tower Rd Unit 5B
- 40 N Tower Rd Unit 3G
- 40 N Tower Rd Unit 14A
- 875 E 22nd St Unit 204
- 875 E 22nd St Unit 220
- 865 E 22nd St Unit B214
- 865 E 22nd St Unit 514B
- 845 E 22nd St Unit 219
- 845 E 22nd St Unit B312
- 6 Swaps Ct
- 8 Wyndham Ct
- 1600 S Meyers Rd
- 1S513 Chase Ave
- 18W170 16th St Unit 3
- 2824 Avenue Loire
