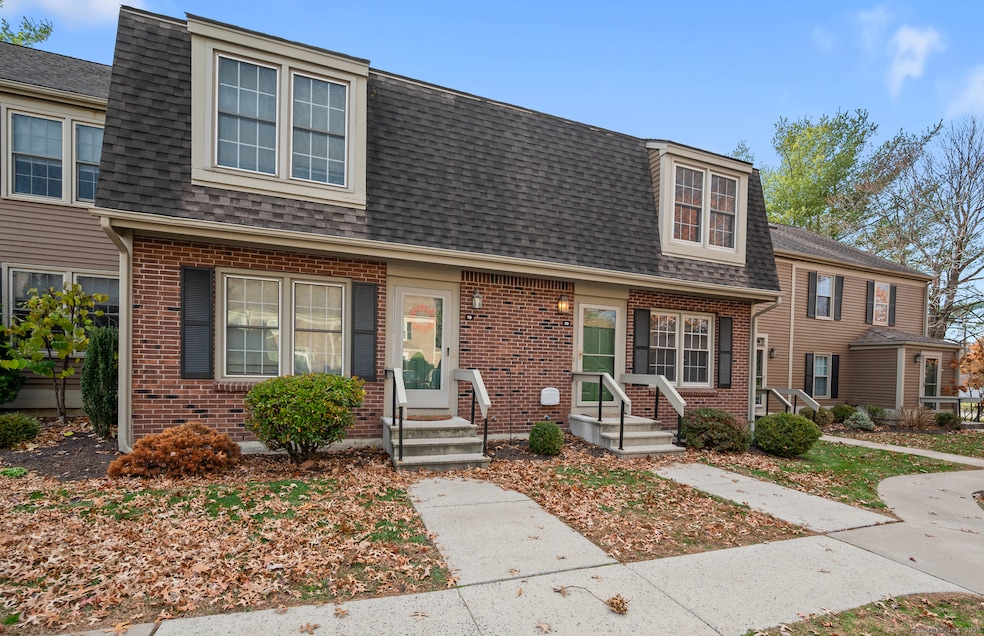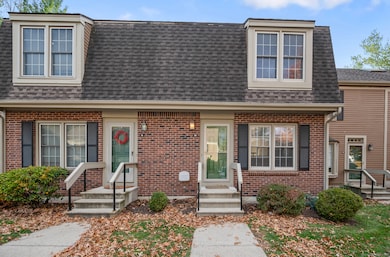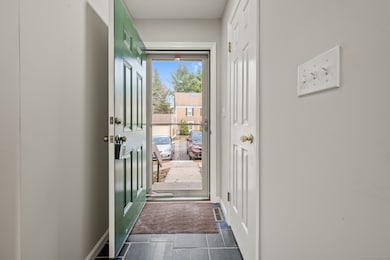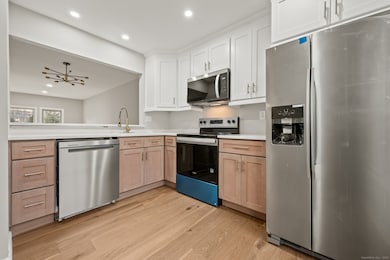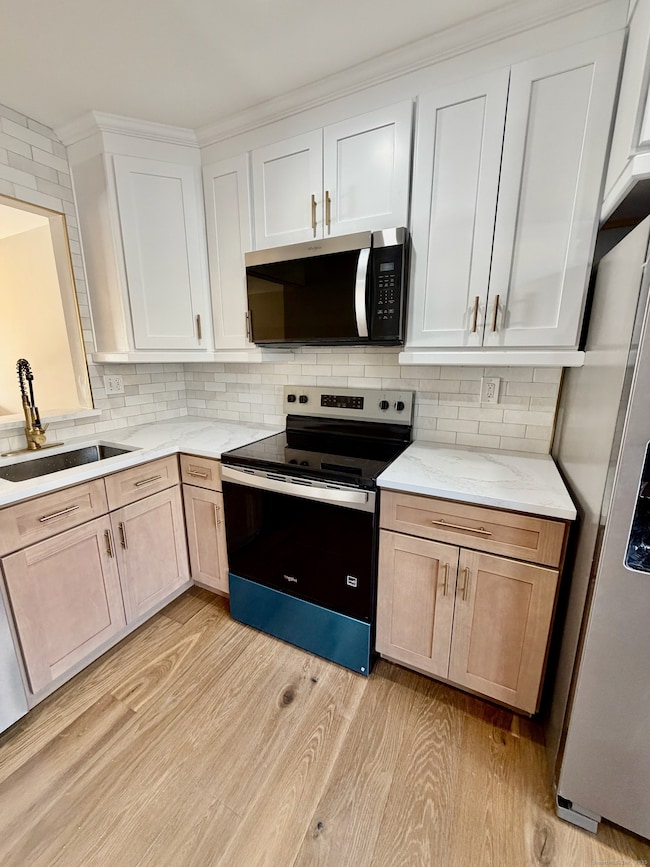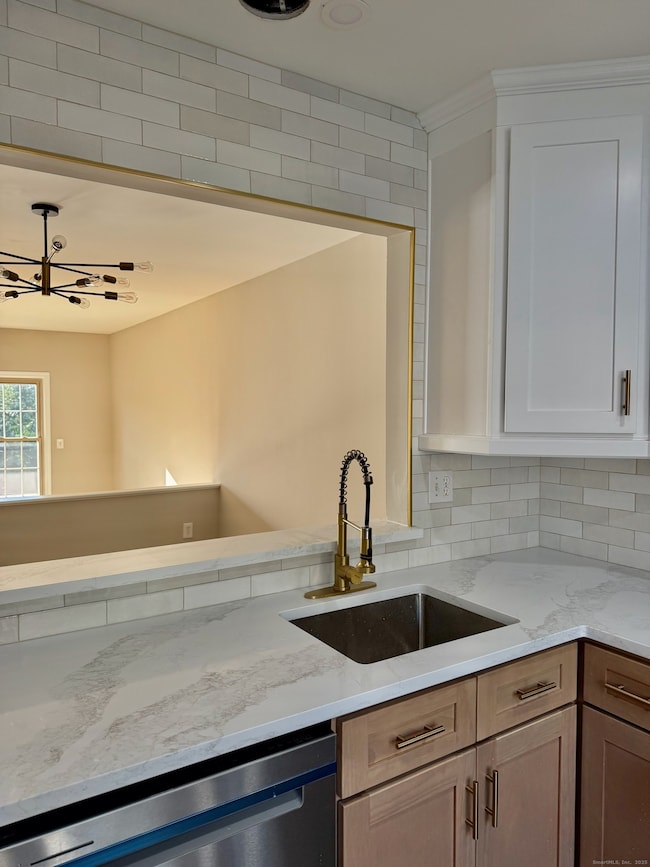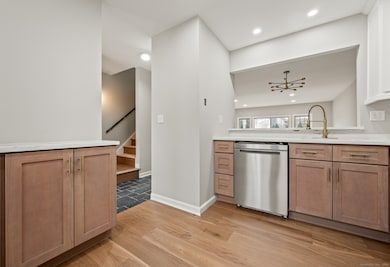20 Newberry Ln Unit 20 Glastonbury, CT 06033
Estimated payment $2,955/month
Highlights
- Open Floorplan
- Property is near shops
- Level Lot
- Buttonball Lane School Rated A
- Central Air
- Wood Siding
About This Home
Step into fully renovated, move-in ready living in the heart of Glastonbury! This spacious, townhouse-style condo is perfectly situated within walking distance to restaurants, shopping, Whole Foods, fitness centers, medical offices, and more. Everything is new! From top to bottom, this home has been thoughtfully updated: a brand-new kitchen with quartz countertops and new appliances, new engineered hardwood floors throughout no carpet anywhere, freshly painted interior(no popcorn here) , new recessed lighting and fixtures throughout, Comfort is guaranteed with a brand-new furnace and central air system (2025) and a 5-year-old water heater. Efficient natural gas heat, public water, and a 1-car detached garage just steps from your door add convenience and ease. The bright and functional layout offers defined living and dining spaces, a main-level half bath, and generously sized bedrooms. The full, unfinished basement presents incredible potential for expansion imagine a recreation room, home gym, or cozy retreat! With low-maintenance living, a strongly appealing community, and a location that can't be beat, this condo is a rare find in today's market perfect for buyers seeking style, comfort, and modern updates all in one.
Listing Agent
Coldwell Banker Realty Brokerage Phone: (860) 707-0715 License #RES.0806581 Listed on: 11/13/2025

Open House Schedule
-
Saturday, December 06, 202510:00 am to 12:00 pm12/6/2025 10:00:00 AM +00:0012/6/2025 12:00:00 PM +00:00Add to Calendar
Townhouse Details
Home Type
- Townhome
Est. Annual Taxes
- $5,745
Year Built
- Built in 1983
HOA Fees
- $375 Monthly HOA Fees
Parking
- 1 Car Garage
Home Design
- Frame Construction
- Wood Siding
Interior Spaces
- 1,224 Sq Ft Home
- Open Floorplan
Kitchen
- Electric Range
- Microwave
- Dishwasher
Bedrooms and Bathrooms
- 3 Bedrooms
Laundry
- Electric Dryer
- Washer
Unfinished Basement
- Basement Fills Entire Space Under The House
- Laundry in Basement
Location
- Property is near shops
Schools
- Glastonbury High School
Utilities
- Central Air
- Heating System Uses Natural Gas
Listing and Financial Details
- Assessor Parcel Number 573596
Community Details
Overview
- Association fees include property management, road maintenance, insurance
- 70 Units
Pet Policy
- Pets Allowed
Map
Home Values in the Area
Average Home Value in this Area
Tax History
| Year | Tax Paid | Tax Assessment Tax Assessment Total Assessment is a certain percentage of the fair market value that is determined by local assessors to be the total taxable value of land and additions on the property. | Land | Improvement |
|---|---|---|---|---|
| 2025 | $5,745 | $175,000 | $0 | $175,000 |
| 2024 | $5,588 | $175,000 | $0 | $175,000 |
| 2023 | $5,427 | $175,000 | $0 | $175,000 |
| 2022 | $5,192 | $139,200 | $0 | $139,200 |
| 2021 | $5,195 | $139,200 | $0 | $139,200 |
| 2020 | $5,136 | $139,200 | $0 | $139,200 |
| 2019 | $5,061 | $139,200 | $0 | $139,200 |
| 2018 | $5,011 | $139,200 | $0 | $139,200 |
| 2017 | $4,786 | $127,800 | $0 | $127,800 |
| 2016 | $4,652 | $127,800 | $0 | $127,800 |
| 2015 | $4,614 | $127,800 | $0 | $127,800 |
| 2014 | $4,556 | $127,800 | $0 | $127,800 |
Property History
| Date | Event | Price | List to Sale | Price per Sq Ft | Prior Sale |
|---|---|---|---|---|---|
| 11/14/2025 11/14/25 | For Sale | $399,000 | +23.9% | $326 / Sq Ft | |
| 08/14/2025 08/14/25 | Sold | $322,000 | +13.0% | $263 / Sq Ft | View Prior Sale |
| 07/17/2025 07/17/25 | Pending | -- | -- | -- | |
| 07/12/2025 07/12/25 | For Sale | $284,900 | +44.6% | $233 / Sq Ft | |
| 08/10/2012 08/10/12 | Sold | $197,000 | -3.9% | $161 / Sq Ft | View Prior Sale |
| 06/15/2012 06/15/12 | Pending | -- | -- | -- | |
| 05/03/2012 05/03/12 | For Sale | $205,000 | -- | $167 / Sq Ft |
Purchase History
| Date | Type | Sale Price | Title Company |
|---|---|---|---|
| Warranty Deed | $322,000 | -- | |
| Warranty Deed | $197,000 | -- | |
| Warranty Deed | $197,000 | -- | |
| Warranty Deed | $209,000 | -- | |
| Warranty Deed | $209,000 | -- |
Mortgage History
| Date | Status | Loan Amount | Loan Type |
|---|---|---|---|
| Open | $260,000 | Future Advance Clause Open End Mortgage | |
| Previous Owner | $163,550 | Purchase Money Mortgage | |
| Previous Owner | $35,000 | No Value Available |
Source: SmartMLS
MLS Number: 24139881
APN: GLAS-000005D-004770-W000013-000020
- 40 Crossroads Ln
- 45 Cooper Dr
- 31 Melrose St
- 269 House St
- 43 Kingsbury Ln
- 34 Williams St W
- 15 Lancaster Rd
- 1844 Lot #1 Main St
- 186 Williams St E
- 133 Shelley Ln
- 3 Periwinkle Ln
- 29 Porterbrook Ave
- 222 Williams St E Unit 229
- 222 Williams St E Unit 114
- 9 Porterbrook Ave
- 63 Winding Ln
- 19 Stonecress Ln
- 13 Holly Ln Unit 13
- 17 Garland Dr
- 8 Butternut Dr
- 193 Welles St
- 53 Salmon Brook Dr
- 2239 Main St Unit 2
- 2247 Main St Unit 2 So.
- 14 Concord St Unit D
- 103 House St
- 48 Pratt St
- 267 Hebron Ave
- 28 Nanel Dr
- 12 Brewster Rd Unit 12B
- 32 House St
- 27 Brewster Rd Unit D
- 47 Brewster Rd Unit C
- 37 Brewster Rd Unit 37B
- 328 New London Turnpike
- 30 Salem Ct
- 62 Benton Ln
- 3 Periwinkle Ln
- 150 Long Hill Dr
- 4 Persimmon Ln Unit 4
