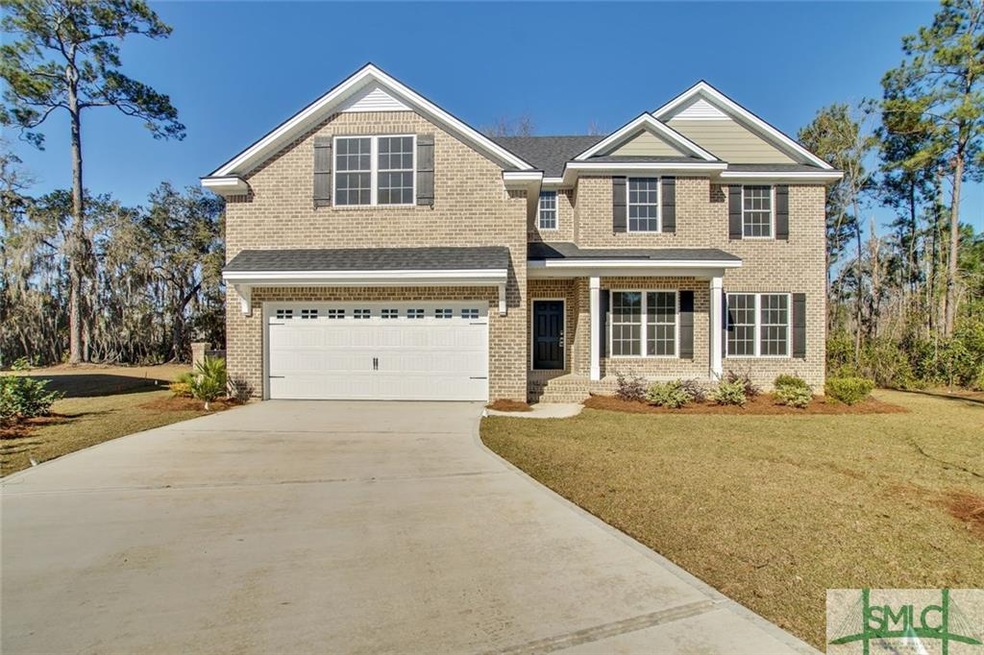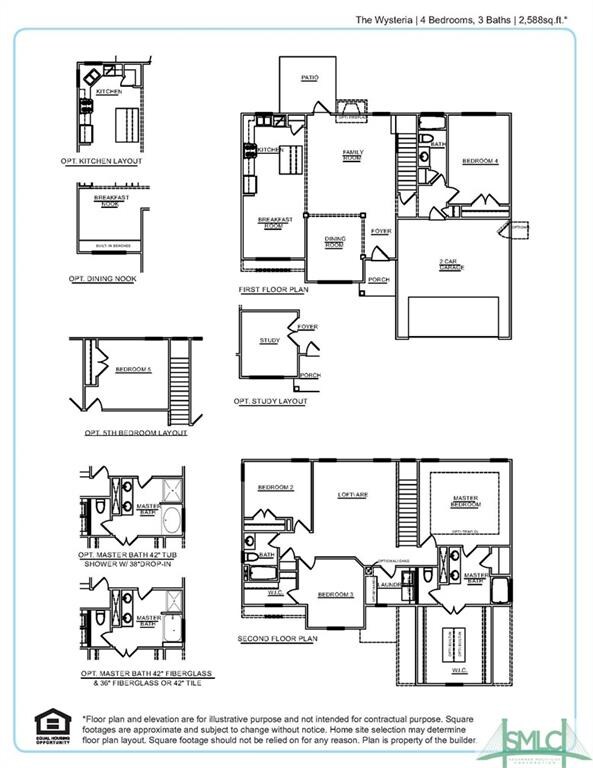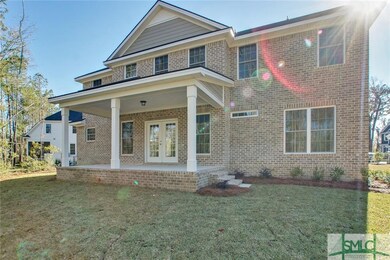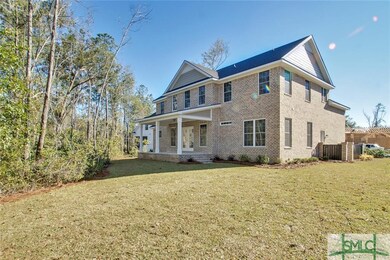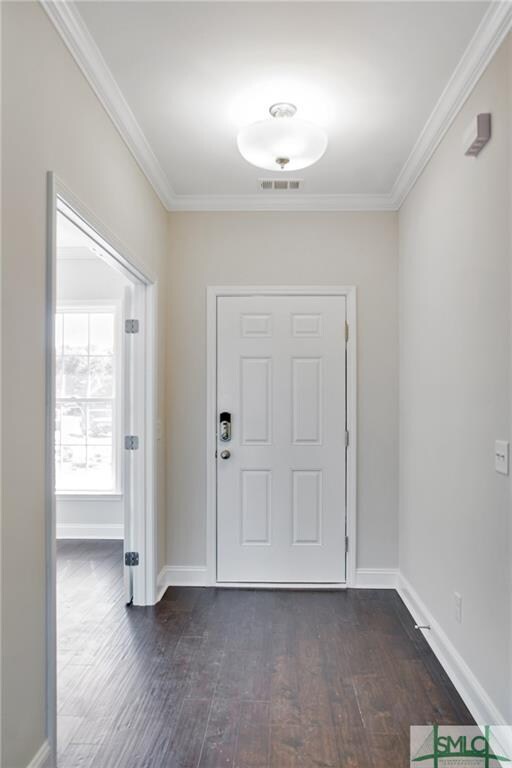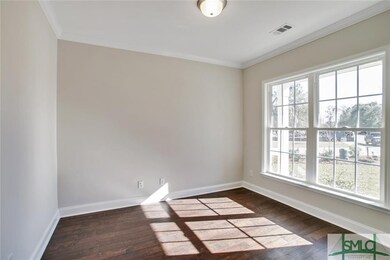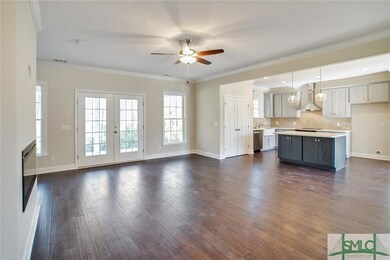
20 Oakcrest Ct Savannah, GA 31405
Southwest Chatham NeighborhoodHighlights
- Golf Course Community
- Newly Remodeled
- 0.55 Acre Lot
- Fitness Center
- Primary Bedroom Suite
- Clubhouse
About This Home
As of May 2019Builder's most popular selling floor plan, 2,726 sq. ft, 4 bedrooms, 3 full bathrooms (one full bath & bedroom on main floor; great for guests!). Study, breakfast area, loft upstairs, open concept plan. Owner's suite features tray ceiling, large master bathroom with private water closet, tiled separate shower/tub, tiled floor, granite tops, double vanity bowls at comfort height, and a HUGE walk-in-closet with built in Island! Several thoughtful upgrades throughout the home include granite kitchen counters, upgraded carpeting in bedrooms, loft, laminate wood in main floor living spaces additional recessed lighting, pendant lights over kitchen island, and stainless microwave, stove & dishwasher. ALL BRICK HOME! Ready for a 45-60 day closing! GA R.E. LIC # 360275
Last Agent to Sell the Property
Integrity Real Estate LLC License #360275 Listed on: 06/12/2018
Home Details
Home Type
- Single Family
Est. Annual Taxes
- $8,901
Year Built
- Built in 2018 | Newly Remodeled
Lot Details
- 0.55 Acre Lot
- Cul-De-Sac
- Sprinkler System
HOA Fees
- $47 Monthly HOA Fees
Parking
- 2 Car Attached Garage
Home Design
- Traditional Architecture
- Brick Exterior Construction
Interior Spaces
- 2,726 Sq Ft Home
- 2-Story Property
- Recessed Lighting
- Gas Fireplace
- Family Room with Fireplace
- Pull Down Stairs to Attic
Kitchen
- Breakfast Area or Nook
- Breakfast Bar
- Oven or Range
- Microwave
- Dishwasher
- Kitchen Island
- Disposal
Bedrooms and Bathrooms
- 4 Bedrooms
- Primary Bedroom Upstairs
- Primary Bedroom Suite
- 3 Full Bathrooms
- Dual Vanity Sinks in Primary Bathroom
- Garden Bath
- Separate Shower
Laundry
- Laundry on upper level
- Washer and Dryer Hookup
Outdoor Features
- Open Patio
- Front Porch
Schools
- Gould Elementary School
- West Chatham Middle School
- New Hampstead High School
Utilities
- Forced Air Heating and Cooling System
- Heat Pump System
- Electric Water Heater
- Cable TV Available
Listing and Financial Details
- Home warranty included in the sale of the property
- Assessor Parcel Number 1-1008F-02-110
Community Details
Overview
- Built by Homes of Integrity Const.
- The Wysteria
Amenities
- Clubhouse
Recreation
- Golf Course Community
- Tennis Courts
- Volleyball Courts
- Community Playground
- Fitness Center
- Community Pool
Ownership History
Purchase Details
Home Financials for this Owner
Home Financials are based on the most recent Mortgage that was taken out on this home.Purchase Details
Home Financials for this Owner
Home Financials are based on the most recent Mortgage that was taken out on this home.Purchase Details
Purchase Details
Purchase Details
Similar Homes in the area
Home Values in the Area
Average Home Value in this Area
Purchase History
| Date | Type | Sale Price | Title Company |
|---|---|---|---|
| Warranty Deed | $389,900 | -- | |
| Warranty Deed | $35,000 | -- | |
| Limited Warranty Deed | $1,050,000 | -- | |
| Limited Warranty Deed | $1,050,000 | -- | |
| Deed | $6,534,100 | -- |
Mortgage History
| Date | Status | Loan Amount | Loan Type |
|---|---|---|---|
| Open | $350,910 | New Conventional | |
| Previous Owner | $320,000 | Mortgage Modification |
Property History
| Date | Event | Price | Change | Sq Ft Price |
|---|---|---|---|---|
| 06/06/2025 06/06/25 | For Sale | $649,900 | +66.7% | $238 / Sq Ft |
| 05/08/2019 05/08/19 | Sold | $389,900 | 0.0% | $143 / Sq Ft |
| 03/18/2019 03/18/19 | Pending | -- | -- | -- |
| 02/27/2019 02/27/19 | Price Changed | $389,900 | -0.9% | $143 / Sq Ft |
| 07/16/2018 07/16/18 | Price Changed | $393,328 | +1.0% | $144 / Sq Ft |
| 06/12/2018 06/12/18 | For Sale | $389,528 | -- | $143 / Sq Ft |
Tax History Compared to Growth
Tax History
| Year | Tax Paid | Tax Assessment Tax Assessment Total Assessment is a certain percentage of the fair market value that is determined by local assessors to be the total taxable value of land and additions on the property. | Land | Improvement |
|---|---|---|---|---|
| 2024 | $8,901 | $228,520 | $49,280 | $179,240 |
| 2023 | $6,835 | $198,840 | $49,280 | $149,560 |
| 2022 | $5,203 | $166,320 | $30,800 | $135,520 |
| 2021 | $5,370 | $146,040 | $30,800 | $115,240 |
| 2020 | $3,113 | $141,160 | $30,800 | $110,360 |
| 2019 | $3,246 | $85,320 | $30,800 | $54,520 |
| 2018 | $1,174 | $30,800 | $30,800 | $0 |
| 2017 | $3,965 | $30,800 | $30,800 | $0 |
| 2016 | $1,323 | $38,280 | $38,280 | $0 |
Agents Affiliated with this Home
-
Meagan Mowry

Seller's Agent in 2025
Meagan Mowry
Integrity Real Estate LLC
(912) 606-1867
7 in this area
950 Total Sales
-
Jarrod Downer
J
Seller Co-Listing Agent in 2025
Jarrod Downer
Integrity Real Estate LLC
(478) 455-2532
14 Total Sales
-
Christopher Abramoski

Seller Co-Listing Agent in 2019
Christopher Abramoski
Keller Williams Coastal Area P
(912) 657-6504
6 in this area
184 Total Sales
Map
Source: Savannah Multi-List Corporation
MLS Number: 192573
APN: 11008F02110
- 162 Trail Creek Ln
- 176 Trail Creek Ln
- 15 Lindenhill Ct
- 185 Trail Creek Ln
- 154 Moor Hen Landing
- 147 Moor Hen Landing
- 1 Egrets Landing Ct
- 2 Misty Marsh Ct
- 15 Reed Grass Ln
- 10 Bluegrass Ln
- 66 Misty Marsh Dr
- 8 Chapel Pointe Cir
- 53 Misty Marsh Dr
- 81 Woodchuck Hill Rd
- 48 Chapel Lake N
- 7 Hidden Lagoon Ct
- 9 Wood Duck Dr
- 28 Misty Marsh Dr
- 37 Scarlet Maple Ln
- 21 Crestwood Dr
