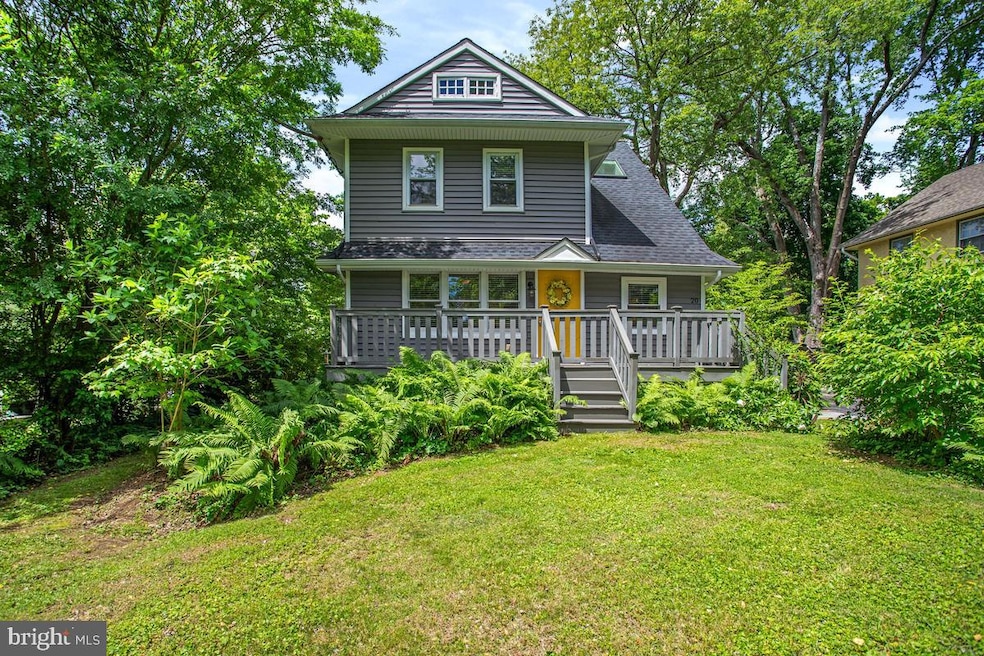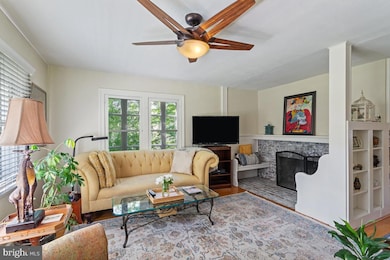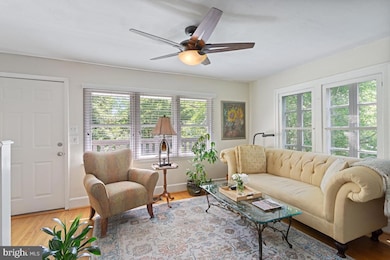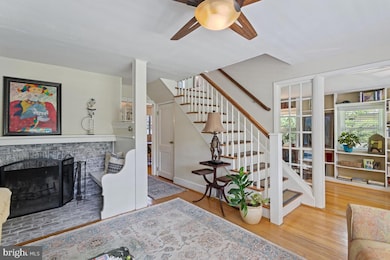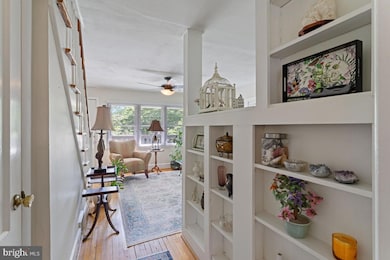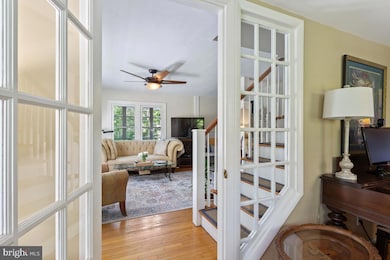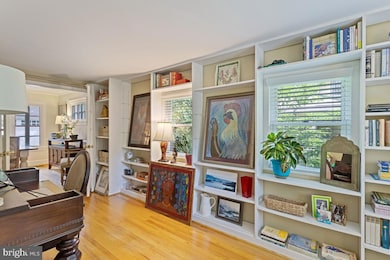
20 Oberlin Ave Swarthmore, PA 19081
Estimated payment $5,134/month
Highlights
- Traditional Floor Plan
- Cathedral Ceiling
- Attic
- Swarthmore-Rutledge School Rated A
- Wood Flooring
- No HOA
About This Home
If you are seeking a home that hugs you as you walk through the door, this one does! On par with the charm of this Craftsman gem is the location - this home truly is walkable to the heart of Swarthmore (5-minutes to the SEPTA rail station, the Co-op, Swarthmore Farmers Market, library, and restaurants; and a 15-minute drive to the Philadelphia airport). An Inglenook fireplace with custom benching is the focal point of the spacious living room. A spectacular array of windows and a built-in bookcase along with the light tone of the original hardware floors contribute to a peaceful, bright setting. There is exceptional millwork throughout - notice the floor to ceiling built-in shelving in the library/main level office. The formal dining room is large yet still inviting and comfortable, and includes a custom stained glass. The kitchen is updated and is suited to the chef in need of gas cooking and abundant cabinetry. Unique touches continue in the kitchen, where a mosaic imported from Turkey frames the stove. The main level includes a mudroom, stackable washer and dryer, and full bathroom. On the upper level, there are four bedrooms, one of which is presently used as an art studio. A skylight casts natural light from the vaulted ceiling. The beautifully appointed second floor bathroom includes a soaker tub. The three additional bedrooms are spacious, each with abundant closets. Additional storage is also available in the attic and basement. This home has been well-maintained with new HVAC (2022); washer/dryer (2021).This residence also features a detached two-car garage, which is rare in Swarthmore. The two large decks afford privacy and are excellent for outdoor entertaining. Oberlin Avenue is a quiet and serene setting. There are only eleven homes on the street. It’s peaceful. The home is surrounded by lush landscaping, with beauty abounding in every season. You will find a multitude of routes for enjoying your daily walks or runs, including the Swarthmore College campus and grounds. Here you will find charm, convenience, a comfortable size, and award-winning Wallingford-Swarthmore schools, and easy access to regional events. All very attractive features and why this home won’t last long on the market.
Home Details
Home Type
- Single Family
Est. Annual Taxes
- $11,248
Year Built
- Built in 1925
Lot Details
- 7,405 Sq Ft Lot
- Lot Dimensions are 60.00 x 125.00
- East Facing Home
- Property is in very good condition
Parking
- 2 Car Detached Garage
- Front Facing Garage
- Garage Door Opener
- Shared Driveway
Home Design
- Bungalow
- Stone Foundation
- Pitched Roof
- Shingle Roof
- Vinyl Siding
- Active Radon Mitigation
Interior Spaces
- 1,676 Sq Ft Home
- Property has 2 Levels
- Traditional Floor Plan
- Built-In Features
- Crown Molding
- Cathedral Ceiling
- Ceiling Fan
- Brick Fireplace
- Window Treatments
- Stained Glass
- Family Room
- Living Room
- Formal Dining Room
- Wood Flooring
- Attic Fan
Kitchen
- Gas Oven or Range
- Built-In Range
- Dishwasher
- Stainless Steel Appliances
- Disposal
Bedrooms and Bathrooms
- 4 Bedrooms
- En-Suite Primary Bedroom
- Walk-In Closet
Laundry
- Laundry on main level
- Front Loading Dryer
- Front Loading Washer
Unfinished Basement
- Basement Fills Entire Space Under The House
- Interior Basement Entry
Schools
- Swarthmore-Rutledge Elementary School
- Strath Haven Middle School
- Strath Haven High School
Utilities
- Forced Air Heating and Cooling System
- 200+ Amp Service
- Natural Gas Water Heater
- Municipal Trash
Community Details
- No Home Owners Association
- Swarthmore Subdivision
Listing and Financial Details
- Tax Lot 160-000
- Assessor Parcel Number 43-00-00781-00
Map
Home Values in the Area
Average Home Value in this Area
Tax History
| Year | Tax Paid | Tax Assessment Tax Assessment Total Assessment is a certain percentage of the fair market value that is determined by local assessors to be the total taxable value of land and additions on the property. | Land | Improvement |
|---|---|---|---|---|
| 2024 | $10,616 | $294,600 | $113,940 | $180,660 |
| 2023 | $10,205 | $294,600 | $113,940 | $180,660 |
| 2022 | $9,935 | $294,600 | $113,940 | $180,660 |
| 2021 | $16,181 | $294,600 | $113,940 | $180,660 |
| 2020 | $10,892 | $186,690 | $81,820 | $104,870 |
| 2019 | $10,617 | $186,690 | $81,820 | $104,870 |
| 2018 | $10,442 | $186,690 | $0 | $0 |
| 2017 | $10,207 | $186,690 | $0 | $0 |
| 2016 | $1,025 | $186,690 | $0 | $0 |
| 2015 | $1,045 | $186,690 | $0 | $0 |
| 2014 | $1,025 | $186,690 | $0 | $0 |
Property History
| Date | Event | Price | Change | Sq Ft Price |
|---|---|---|---|---|
| 05/29/2025 05/29/25 | For Sale | $749,900 | +73.6% | $447 / Sq Ft |
| 05/24/2016 05/24/16 | Sold | $432,000 | -1.8% | $258 / Sq Ft |
| 04/18/2016 04/18/16 | Pending | -- | -- | -- |
| 03/23/2016 03/23/16 | Price Changed | $439,900 | -0.9% | $262 / Sq Ft |
| 03/07/2016 03/07/16 | For Sale | $444,000 | -- | $265 / Sq Ft |
Purchase History
| Date | Type | Sale Price | Title Company |
|---|---|---|---|
| Deed | $432,000 | None Available | |
| Deed | $331,000 | None Available | |
| Interfamily Deed Transfer | -- | None Available | |
| Deed | $300,000 | Fidelity Natl Title Ins Co | |
| Sheriffs Deed | -- | -- |
Mortgage History
| Date | Status | Loan Amount | Loan Type |
|---|---|---|---|
| Open | $345,600 | New Conventional | |
| Previous Owner | $297,900 | New Conventional | |
| Previous Owner | $325,000 | Seller Take Back |
Similar Homes in the area
Source: Bright MLS
MLS Number: PADE2091370
APN: 43-00-00781-00
- 110 Park Ave Unit 370
- 110 Park Ave Unit 430
- 110 Park Ave Unit 460
- 110 Park Ave Unit 360
- 110 Park Ave Unit 410
- 110 Park Ave Unit 380
- 110 Park Ave Unit 330
- 110 Park Ave Unit 310
- 110 Park Ave Unit 470
- 110 Park Ave Unit 420
- 110 Park Ave Unit 450
- 110 Park Ave Unit 3
- 110 Park Ave Unit PH2
- 110 Park Ave Unit 440
- 110 Park Ave Unit PH4
- 110 Park Ave Unit PH5
- 110 Park Ave Unit 340
- 110 Park Ave Unit PH6
- 110 Park Ave Unit 210
- 110 Park Ave Unit PH1
