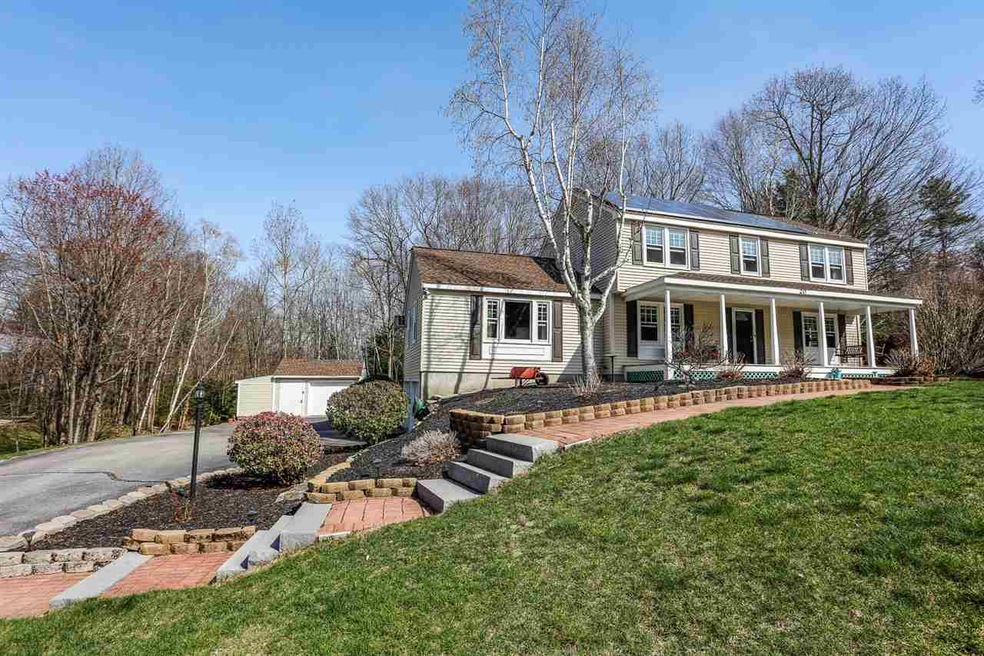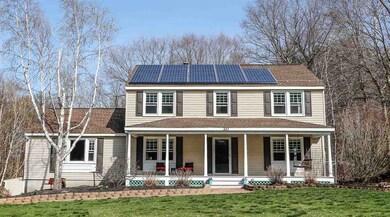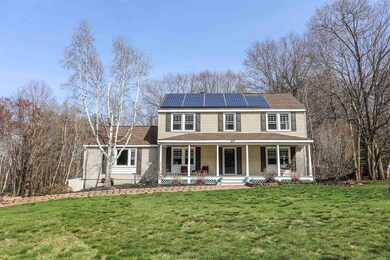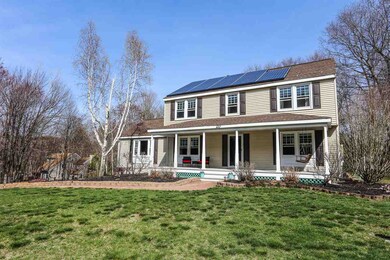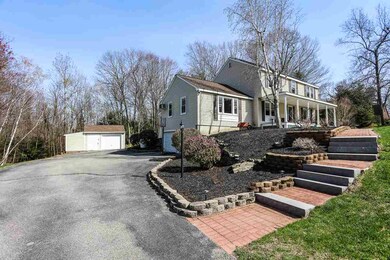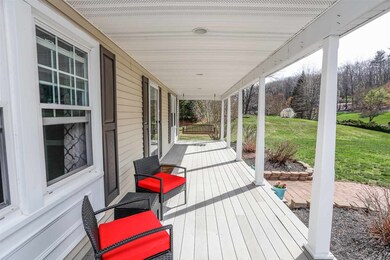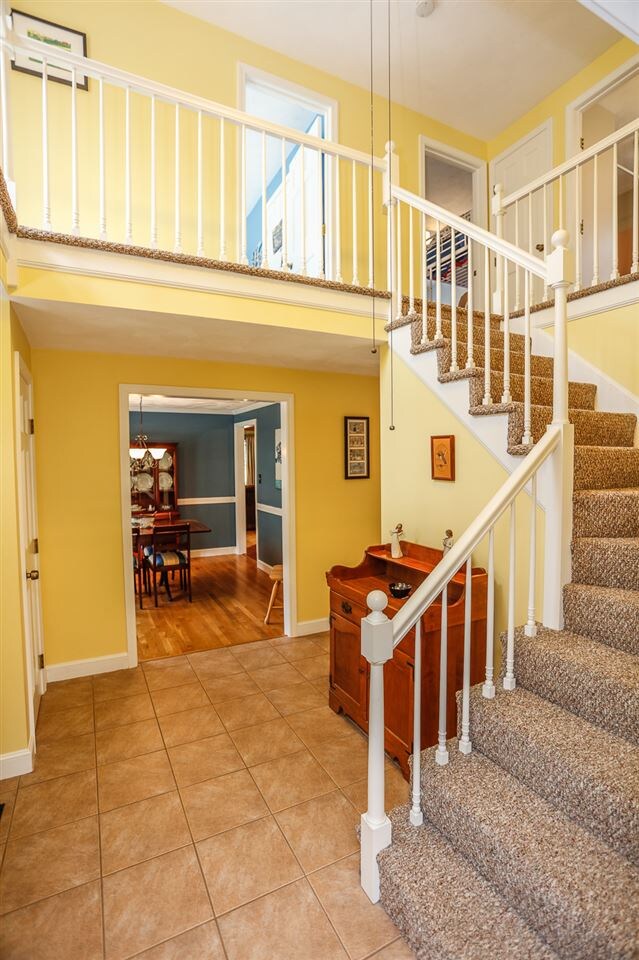
20 Oriole Rd Windham, NH 03087
Highlights
- Colonial Architecture
- Countryside Views
- Wooded Lot
- Golden Brook Elementary School Rated A-
- Deck
- Cathedral Ceiling
About This Home
As of July 2021Welcome Home! This beautifully well maintained Colonial home has many updates inside and out. Set in a well desired Windham neighborhood. Relax and swing on your farmers porch overlooking the well-landscaped yard. The front entrance is sunny and very inviting. This home features an updated kitchen with granite countertops and a beautiful backsplash. A large family room right off the eat-in kitchen area is great for entertaining and features hardwood floors, cathedral ceiling, and a gas fireplace. A half bath with 1st-floor laundry is located off the kitchen. There are three bedrooms on the second floor. Master bedroom has a walk-in closet and a master bath. A new roof was installed in 2015 and Solar Panels. Enjoy the bright and sunny three season porch and your new composite deck this Summer overlooking your very private backyard! Do not wait to see this terrific home. Sale is subject to seller finding suitable housing. Showings begin Sunday, May 6th.
Home Details
Home Type
- Single Family
Est. Annual Taxes
- $7,015
Year Built
- Built in 1983
Lot Details
- 1.2 Acre Lot
- Property has an invisible fence for dogs
- Level Lot
- Irrigation
- Wooded Lot
Parking
- 2 Car Garage
- Automatic Garage Door Opener
Home Design
- Colonial Architecture
- Concrete Foundation
- Wood Frame Construction
- Shingle Roof
- Vinyl Siding
Interior Spaces
- 2,480 Sq Ft Home
- 2-Story Property
- Cathedral Ceiling
- Ceiling Fan
- Double Pane Windows
- ENERGY STAR Qualified Windows with Low Emissivity
- Window Treatments
- Countryside Views
- Attic
Kitchen
- Electric Range
- Stove
- Dishwasher
Flooring
- Wood
- Carpet
- Laminate
Bedrooms and Bathrooms
- 3 Bedrooms
- En-Suite Primary Bedroom
Laundry
- Laundry on main level
- Dryer
- Washer
Unfinished Basement
- Walk-Out Basement
- Basement Fills Entire Space Under The House
Outdoor Features
- Deck
- Enclosed Patio or Porch
- Shed
Utilities
- Cooling System Mounted In Outer Wall Opening
- Zoned Heating
- Baseboard Heating
- Hot Water Heating System
- Heating System Uses Oil
- 200+ Amp Service
- Private Water Source
- Drilled Well
- Septic Tank
- Private Sewer
Listing and Financial Details
- Legal Lot and Block 828 / A
Ownership History
Purchase Details
Home Financials for this Owner
Home Financials are based on the most recent Mortgage that was taken out on this home.Purchase Details
Home Financials for this Owner
Home Financials are based on the most recent Mortgage that was taken out on this home.Purchase Details
Similar Homes in the area
Home Values in the Area
Average Home Value in this Area
Purchase History
| Date | Type | Sale Price | Title Company |
|---|---|---|---|
| Warranty Deed | $655,000 | None Available | |
| Warranty Deed | $450,000 | -- | |
| Deed | $430,000 | -- |
Mortgage History
| Date | Status | Loan Amount | Loan Type |
|---|---|---|---|
| Open | $524,000 | Purchase Money Mortgage | |
| Previous Owner | $456,000 | Stand Alone Refi Refinance Of Original Loan | |
| Previous Owner | $405,000 | Purchase Money Mortgage | |
| Previous Owner | $225,000 | Stand Alone Refi Refinance Of Original Loan | |
| Previous Owner | $209,300 | Unknown | |
| Previous Owner | $25,000 | Unknown | |
| Previous Owner | $215,400 | Unknown |
Property History
| Date | Event | Price | Change | Sq Ft Price |
|---|---|---|---|---|
| 07/09/2021 07/09/21 | Sold | $655,000 | +4.8% | $264 / Sq Ft |
| 06/07/2021 06/07/21 | Pending | -- | -- | -- |
| 06/04/2021 06/04/21 | For Sale | $625,000 | +38.9% | $252 / Sq Ft |
| 07/06/2018 07/06/18 | Sold | $450,000 | +2.3% | $181 / Sq Ft |
| 05/10/2018 05/10/18 | Pending | -- | -- | -- |
| 05/04/2018 05/04/18 | For Sale | $439,900 | -- | $177 / Sq Ft |
Tax History Compared to Growth
Tax History
| Year | Tax Paid | Tax Assessment Tax Assessment Total Assessment is a certain percentage of the fair market value that is determined by local assessors to be the total taxable value of land and additions on the property. | Land | Improvement |
|---|---|---|---|---|
| 2024 | $9,996 | $441,500 | $176,600 | $264,900 |
| 2023 | $9,448 | $441,500 | $176,600 | $264,900 |
| 2022 | $8,724 | $441,500 | $176,600 | $264,900 |
| 2021 | $8,221 | $441,500 | $176,600 | $264,900 |
| 2020 | $8,446 | $441,500 | $176,600 | $264,900 |
| 2019 | $7,832 | $347,300 | $161,500 | $185,800 |
| 2018 | $8,089 | $347,300 | $161,500 | $185,800 |
| 2017 | $7,015 | $347,300 | $161,500 | $185,800 |
| 2016 | $7,578 | $347,300 | $161,500 | $185,800 |
| 2015 | $7,543 | $347,300 | $161,500 | $185,800 |
| 2014 | $8,078 | $336,600 | $181,000 | $155,600 |
| 2013 | $7,868 | $333,400 | $181,000 | $152,400 |
Agents Affiliated with this Home
-
Shannon DiPietro

Seller's Agent in 2021
Shannon DiPietro
DiPietro Group Real Estate
(603) 965-5834
89 in this area
192 Total Sales
-
Kathleen Lambert

Buyer's Agent in 2021
Kathleen Lambert
Kathleen Lambert Realty LLC
(603) 490-4631
1 in this area
47 Total Sales
-
Amy Morrow

Seller's Agent in 2018
Amy Morrow
RE/MAX
(603) 234-1737
58 Total Sales
Map
Source: PrimeMLS
MLS Number: 4690328
APN: WNDM-000011-A000000-000828
- 31 Oriole Rd
- 58 Hickory Ln
- 11 Stacey Cir
- 19 Hardwood Rd
- 68 N Lowell Rd
- 18 Hawthorne Rd
- 76 N Lowell Rd
- 5 Highclere Rd
- Lot 5 Plan at Highclere
- 21 3rd St
- 40 Jackman Ridge Rd
- 25 N Shore Rd
- 10 1st St
- 4 Mulberry St
- 16 Horseshoe Rd
- 7 Harvest Rd
- 6 Chadwick Cir
- 48 Kendall Pond Rd
- 57 Governor Dinsmore Rd
- 62 Mitchell Pond Rd
