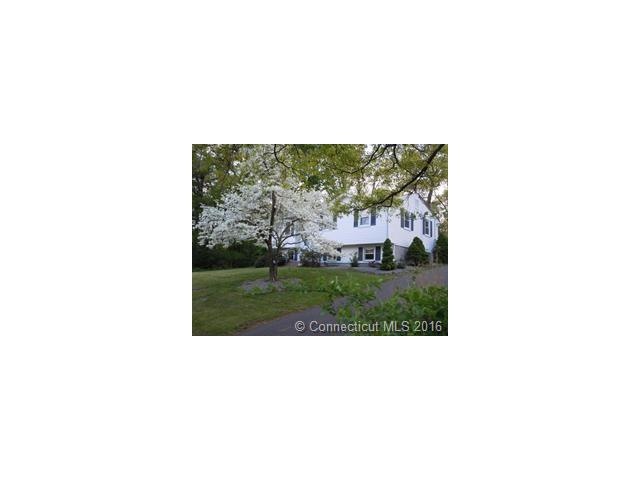
20 Overhill Rd Ellington, CT 06029
Ellington NeighborhoodHighlights
- Deck
- 1 Fireplace
- 1 Car Detached Garage
- Raised Ranch Architecture
- No HOA
- Home Security System
About This Home
As of August 2023Move right into this newly redecorated 7 Room vinyl sided raised ranch. Enjoy the 3 season porch with new carpet and trex deck overlooking professionally landscaped yard. Open Dining and Living Room has large bow window & gleaming wood floors, as do the 3 Bedrooms. Relax in the lower level Family Room w/fireplace & new carpet plus an office. Roof & thermos windows (2006), C air (2011). Top of the line high efficiency Buderas heating system & Mega Star indirect HWH. ADT security w/remote. Automatic generator for uninterrupted power(2012). Spacious fenced yard w/new bulkhead & new shed. Rock garden waterfall & garage. All dates APO.
Home Details
Home Type
- Single Family
Est. Annual Taxes
- $4,825
Year Built
- Built in 1971
Lot Details
- 0.69 Acre Lot
Home Design
- Raised Ranch Architecture
- Vinyl Siding
Interior Spaces
- 954 Sq Ft Home
- 1 Fireplace
- Home Security System
- Partially Finished Basement
Kitchen
- Gas Oven or Range
- Dishwasher
Bedrooms and Bathrooms
- 3 Bedrooms
- 1 Full Bathroom
Laundry
- Dryer
- Washer
Parking
- 1 Car Detached Garage
- Parking Deck
- Driveway
Outdoor Features
- Deck
- Shed
Schools
- Pboe Elementary School
- Pboe High School
Utilities
- Central Air
- Baseboard Heating
- Heating System Uses Oil
- Heating System Uses Oil Above Ground
- Power Generator
- Oil Water Heater
- Cable TV Available
Community Details
- No Home Owners Association
Map
Home Values in the Area
Average Home Value in this Area
Property History
| Date | Event | Price | Change | Sq Ft Price |
|---|---|---|---|---|
| 08/16/2023 08/16/23 | Sold | $320,000 | +8.5% | $335 / Sq Ft |
| 07/06/2023 07/06/23 | Pending | -- | -- | -- |
| 06/29/2023 06/29/23 | For Sale | $295,000 | +51.3% | $309 / Sq Ft |
| 03/09/2017 03/09/17 | Sold | $195,000 | -7.1% | $204 / Sq Ft |
| 01/27/2017 01/27/17 | Pending | -- | -- | -- |
| 12/20/2016 12/20/16 | Price Changed | $209,900 | -3.5% | $220 / Sq Ft |
| 11/23/2016 11/23/16 | Price Changed | $217,500 | -1.1% | $228 / Sq Ft |
| 11/11/2016 11/11/16 | Price Changed | $219,900 | -4.3% | $231 / Sq Ft |
| 10/25/2016 10/25/16 | Price Changed | $229,900 | -4.2% | $241 / Sq Ft |
| 09/28/2016 09/28/16 | Price Changed | $239,900 | +900.0% | $251 / Sq Ft |
| 09/28/2016 09/28/16 | Price Changed | $23,990 | -90.2% | $25 / Sq Ft |
| 09/12/2016 09/12/16 | Price Changed | $244,900 | -2.0% | $257 / Sq Ft |
| 06/02/2016 06/02/16 | For Sale | $249,900 | -- | $262 / Sq Ft |
Tax History
| Year | Tax Paid | Tax Assessment Tax Assessment Total Assessment is a certain percentage of the fair market value that is determined by local assessors to be the total taxable value of land and additions on the property. | Land | Improvement |
|---|---|---|---|---|
| 2024 | $5,054 | $140,390 | $57,900 | $82,490 |
| 2023 | $4,815 | $140,390 | $57,900 | $82,490 |
| 2022 | $4,563 | $140,390 | $57,900 | $82,490 |
| 2021 | $4,436 | $140,390 | $57,900 | $82,490 |
| 2020 | $5,040 | $154,610 | $58,000 | $96,610 |
| 2019 | $5,040 | $154,610 | $58,000 | $96,610 |
| 2016 | $4,716 | $154,610 | $58,000 | $96,610 |
| 2015 | $4,716 | $158,220 | $58,000 | $100,220 |
| 2014 | $4,541 | $158,220 | $58,000 | $100,220 |
Mortgage History
| Date | Status | Loan Amount | Loan Type |
|---|---|---|---|
| Open | $256,000 | Purchase Money Mortgage | |
| Previous Owner | $189,150 | New Conventional | |
| Previous Owner | $25,000 | No Value Available | |
| Previous Owner | $96,100 | No Value Available | |
| Previous Owner | $98,700 | No Value Available | |
| Previous Owner | $138,000 | Purchase Money Mortgage |
Deed History
| Date | Type | Sale Price | Title Company |
|---|---|---|---|
| Warranty Deed | $320,000 | None Available | |
| Executors Deed | $195,000 | -- | |
| Deed | $158,000 | -- |
Similar Homes in the area
Source: SmartMLS
MLS Number: G10140491
APN: ELLI-000161-000043
- 13 Blueberry Cir
- 8 Brook Crossing
- 41 Hoffman Rd
- 0 Porter Rd
- 25 Hoffman Rd
- 28 Country Fair Dr
- 46 Cindy Rd
- 40 Brook Crossing
- 21 Jamestown Rd
- 11 La Cabana Rd
- 31 Steeple View Dr Unit 31
- 10 Steeple View Dr
- 147 Webster Rd
- 0000 Webster Rd
- 2 Stoneybrook Trail
- 42 Main St
- 11 East Rd
- 419 Main St
- 463 Main St
- 999 Main St
