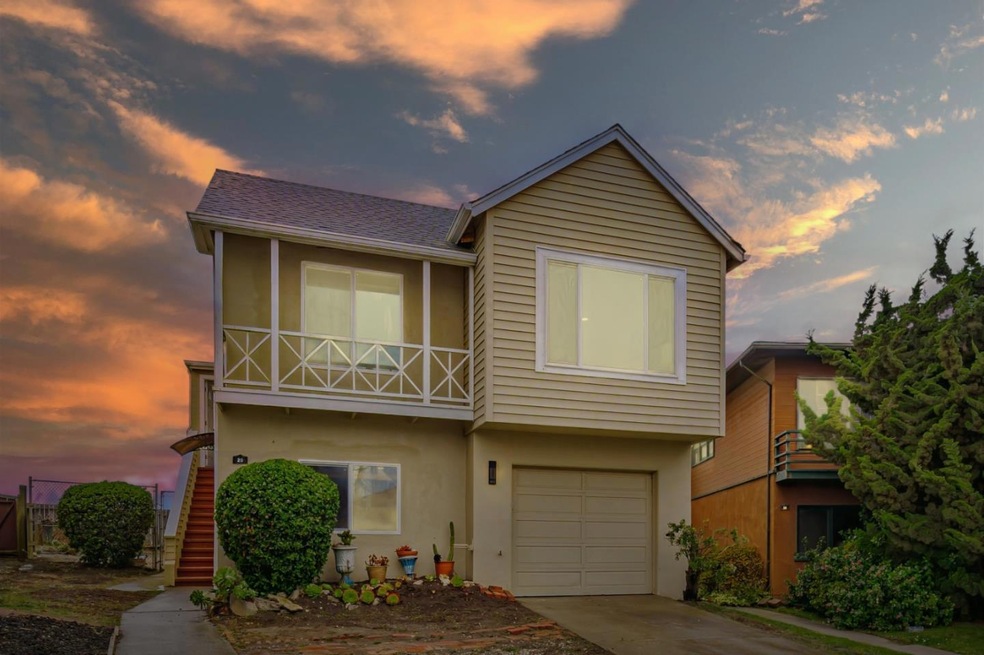
20 Palisades Dr Daly City, CA 94015
Westlake NeighborhoodEstimated payment $9,576/month
Highlights
- Ocean View
- Primary Bedroom Suite
- Wood Flooring
- Westmoor High School Rated A-
- Contemporary Architecture
- Granite Countertops
About This Home
Breath-taking COASTAL Beauty with panoramic OCEANVIEWS. This ONE-OF-A-KIND Home is COMPLETELY UPDATED from GROUND to ROOF, offering you Peace & Comfort LIVING! An ADDITIONAL BONUS 800 plus SQ. FT (NOT included in the MAIN LIVING SQ.FT) with 2 BEDROOMS & 1 BATHROOM with private access Downstairs, offering a perfect EXTRA RENTAL INCOME setup. *Breathtaking OCEAN Backyard: Your own slice of COASTAL Paradise. *OVER $300K UPGRADED HOME with Elegance and timeless LUXURY. *SUNSET VIEWS that stir the SOUL every EVENING become an UNFORGETTABLE Moment. *CHECKOUT 3D TOUR/Professional PHOTOS/VIDEOS like being @HOME. *Completely RENOVATED Home with NEWER ROOF, FLOOR, KITCHEN & APPLIANCES, BATHROOMs, LED LIGHTS, ELECTRICAL, PLUMBING, WASHER/DRYER, TANKLESS WATER HEATER. FIRE PLACE, PAINT, HVAC Systems, CROWN MOLDINGS, DP WINDOWS, Garage MOTOR & MORE.. *Peaceful LIVING: Immerse yourself in the serenity of COASTAL Life EVERYDAY *A LIVING portrait of COASTAL Serenity, Panoramic VIEWS of the OCEAN Right from HOME (GREAT ROOM/KITCHEN/DINING) *Close to Golden Gate Bridge, PARKS, HIKING, GOLF Course, SCHOOLS, SHOPPING Centers & MORE... It's a Divine Blessing wrapped in OCEAN AIR, COASTAL Charm,& unmatched BEAUTY. Your COASTAL Dream awaits...Don't just LIVE by the OCEAN, LIVE with the OCEAN!
Home Details
Home Type
- Single Family
Est. Annual Taxes
- $18,314
Year Built
- Built in 1957
Lot Details
- 4,635 Sq Ft Lot
- Level Lot
- Drought Tolerant Landscaping
- Grass Covered Lot
- Back Yard Fenced
- Zoning described as R10003
Parking
- 1 Car Attached Garage
Property Views
- Ocean
- Hills
- Garden
- Park or Greenbelt
Home Design
- Contemporary Architecture
- Composition Roof
- Bitumen Roof
- Concrete Perimeter Foundation
Interior Spaces
- 1,340 Sq Ft Home
- 1-Story Property
- Crown Molding
- Skylights in Kitchen
- Gas Fireplace
- Double Pane Windows
- Living Room with Fireplace
- Combination Dining and Living Room
- Wood Flooring
Kitchen
- Open to Family Room
- Built-In Oven
- Gas Oven
- Microwave
- Freezer
- Ice Maker
- Dishwasher
- Granite Countertops
- Disposal
Bedrooms and Bathrooms
- 3 Bedrooms
- Primary Bedroom Suite
- Double Master Bedroom
- Walk-In Closet
- Remodeled Bathroom
- 2 Full Bathrooms
- Bathtub Includes Tile Surround
- Walk-in Shower
Laundry
- Laundry in Garage
- Dryer
- Washer
Eco-Friendly Details
- Energy-Efficient HVAC
- ENERGY STAR/CFL/LED Lights
Outdoor Features
- Balcony
Utilities
- Forced Air Heating and Cooling System
- Vented Exhaust Fan
- Tankless Water Heater
Listing and Financial Details
- Assessor Parcel Number 006-041-020
Map
Home Values in the Area
Average Home Value in this Area
Tax History
| Year | Tax Paid | Tax Assessment Tax Assessment Total Assessment is a certain percentage of the fair market value that is determined by local assessors to be the total taxable value of land and additions on the property. | Land | Improvement |
|---|---|---|---|---|
| 2025 | $18,314 | $1,482,570 | $1,019,592 | $462,978 |
| 2023 | $18,314 | $1,340,000 | $922,000 | $418,000 |
| 2022 | $1,290 | $91,033 | $17,303 | $73,730 |
| 2021 | $1,598 | $89,249 | $16,964 | $72,285 |
| 2020 | $2,060 | $88,335 | $16,791 | $71,544 |
| 2019 | $1,722 | $86,604 | $16,462 | $70,142 |
| 2018 | $1,445 | $84,907 | $16,140 | $68,767 |
| 2017 | $1,368 | $83,243 | $15,824 | $67,419 |
| 2016 | $1,344 | $81,612 | $15,514 | $66,098 |
| 2015 | $1,226 | $80,387 | $15,281 | $65,106 |
| 2014 | $1,102 | $78,813 | $14,982 | $63,831 |
Property History
| Date | Event | Price | Change | Sq Ft Price |
|---|---|---|---|---|
| 08/25/2025 08/25/25 | For Sale | $1,488,888 | -- | $1,111 / Sq Ft |
Purchase History
| Date | Type | Sale Price | Title Company |
|---|---|---|---|
| Grant Deed | $1,000,500 | -- | |
| Interfamily Deed Transfer | -- | None Available |
Mortgage History
| Date | Status | Loan Amount | Loan Type |
|---|---|---|---|
| Previous Owner | $735,000 | Reverse Mortgage Home Equity Conversion Mortgage |
Similar Homes in Daly City, CA
Source: MLSListings
MLS Number: ML82019195
APN: 006-041-020
- 42 Skyline Dr
- 1172 87th St
- 848 Southgate Ave
- 1360 S Mayfair Ave
- 153 Morningside Dr
- 168 Avalon Dr
- 767 Beechwood Dr
- 768 Stewart Ave
- 383 Glenwood Ave
- 59 Weston Dr
- 543 Macarthur Dr
- 50 Parkwood Dr
- 114 Garden Ln
- 83 Parkside Ave
- 101 Del Prado Dr
- 61 Belmont Dr
- 88 Menlo Ave
- 120 Mirada Dr
- 94-272 90th St
- 267 Saint Catherine Dr
- 48 Avalon Dr
- 925 Southgate Ave
- 26 Terrace View Ct
- 331 Park Plaza Dr
- 428 88th St
- 468 90th St
- 101 Del Prado Dr
- 257 Saint Francis Blvd
- 15 Poncetta Dr
- 107 Silang St
- 881 Skyline Dr
- 218 Cerro Dr
- 205 Cerro Ct
- 208 N Lake Merced Hills Unit 3A
- 515 John Muir Dr
- 360 Chester Ave
- 435 C St Unit 5
- 8400 Oceanview Terrace Unit 116
- 862 Campus Dr
- 8300 Oceanview Terrace Unit 403






