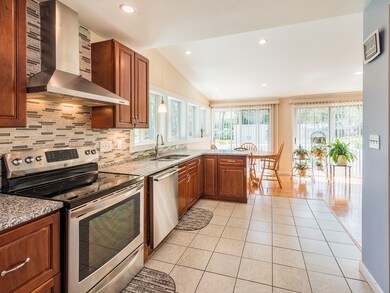
20 Pamela Rd Framingham, MA 01701
Nobscot NeighborhoodEstimated Value: $716,000 - $744,000
Highlights
- Deck
- Patio
- Storage Shed
- Wood Flooring
- Forced Air Heating and Cooling System
About This Home
As of July 2019Beautifully renovated 4 bedroom / 2.5 bath multi-level home in highly sought after North Framingham neighborhood. Superb finishes on 3 levels including 4 generously-sized bedrooms, remodeled family room with vaulted ceiling and 5 sliding glass doors, formal living room, dining room and newly renovated gourmet kitchen with breakfast bar, cherry cabinets, granite countertops and stainless appliances. Master bedroom with full bath. Fully finished lower level features huge playroom, 4th bedroom/in-law and bathroom. Immaculate hardwood floors through-out. Enjoy the new beautiful deck or patio overlooking nearly ½ acre of landscaped private outdoor space - ideal for all kinds of spring and summer fun! Central AC. 1 car garage. Storage shed. Walking distance to 3 top elementary schools and middle school. Terrific neighborhood setting, super convenient to shops, library and commuter routes.
Home Details
Home Type
- Single Family
Est. Annual Taxes
- $7,815
Year Built
- Built in 1958
Lot Details
- Property is zoned R-3
Parking
- 1 Car Garage
Kitchen
- Range
- Dishwasher
- Disposal
Flooring
- Wood
- Wall to Wall Carpet
- Tile
Laundry
- Dryer
- Washer
Outdoor Features
- Deck
- Patio
- Storage Shed
Utilities
- Forced Air Heating and Cooling System
- Ductless Heating Or Cooling System
- Heating System Uses Gas
- Natural Gas Water Heater
- Cable TV Available
Additional Features
- Basement
Ownership History
Purchase Details
Similar Homes in Framingham, MA
Home Values in the Area
Average Home Value in this Area
Purchase History
| Date | Buyer | Sale Price | Title Company |
|---|---|---|---|
| Dsp & Fyc Leung Lt | -- | -- |
Mortgage History
| Date | Status | Borrower | Loan Amount |
|---|---|---|---|
| Open | Hoyt Meaghan | $463,000 | |
| Closed | Thompson Nathaniel | $463,600 | |
| Previous Owner | Leung Dominic | $275,000 |
Property History
| Date | Event | Price | Change | Sq Ft Price |
|---|---|---|---|---|
| 07/16/2019 07/16/19 | Sold | $488,000 | +1.9% | $234 / Sq Ft |
| 05/23/2019 05/23/19 | Pending | -- | -- | -- |
| 05/15/2019 05/15/19 | For Sale | $479,000 | +27.7% | $230 / Sq Ft |
| 07/12/2013 07/12/13 | Sold | $375,000 | +1.4% | $175 / Sq Ft |
| 05/31/2013 05/31/13 | Pending | -- | -- | -- |
| 05/29/2013 05/29/13 | For Sale | $369,900 | 0.0% | $173 / Sq Ft |
| 05/28/2013 05/28/13 | Pending | -- | -- | -- |
| 05/27/2013 05/27/13 | For Sale | $369,900 | -- | $173 / Sq Ft |
Tax History Compared to Growth
Tax History
| Year | Tax Paid | Tax Assessment Tax Assessment Total Assessment is a certain percentage of the fair market value that is determined by local assessors to be the total taxable value of land and additions on the property. | Land | Improvement |
|---|---|---|---|---|
| 2025 | $7,815 | $654,500 | $271,200 | $383,300 |
| 2024 | $7,523 | $603,800 | $242,200 | $361,600 |
| 2023 | $7,059 | $539,300 | $216,200 | $323,100 |
| 2022 | $6,682 | $486,300 | $196,200 | $290,100 |
| 2021 | $6,530 | $464,800 | $188,600 | $276,200 |
| 2020 | $6,414 | $428,200 | $171,300 | $256,900 |
| 2019 | $6,307 | $410,100 | $171,300 | $238,800 |
| 2018 | $6,197 | $379,700 | $164,900 | $214,800 |
| 2017 | $6,024 | $360,500 | $160,100 | $200,400 |
| 2016 | $6,147 | $353,700 | $160,100 | $193,600 |
| 2015 | $6,119 | $343,400 | $160,700 | $182,700 |
Agents Affiliated with this Home
-
Michael Olin

Seller's Agent in 2019
Michael Olin
Conway - West Roxbury
(617) 504-1346
5 in this area
96 Total Sales
-
Patti Salem

Buyer's Agent in 2019
Patti Salem
Compass
(617) 910-7677
52 Total Sales
-
Diane B. Sullivan

Seller's Agent in 2013
Diane B. Sullivan
Coldwell Banker Realty - Framingham
(508) 561-1618
41 in this area
286 Total Sales
-
Andrea Larson Ellsworth

Buyer's Agent in 2013
Andrea Larson Ellsworth
RE/MAX
(508) 498-1426
24 Total Sales
Map
Source: MLS Property Information Network (MLS PIN)
MLS Number: 72500317
APN: FRAM-000038-000064-006035






