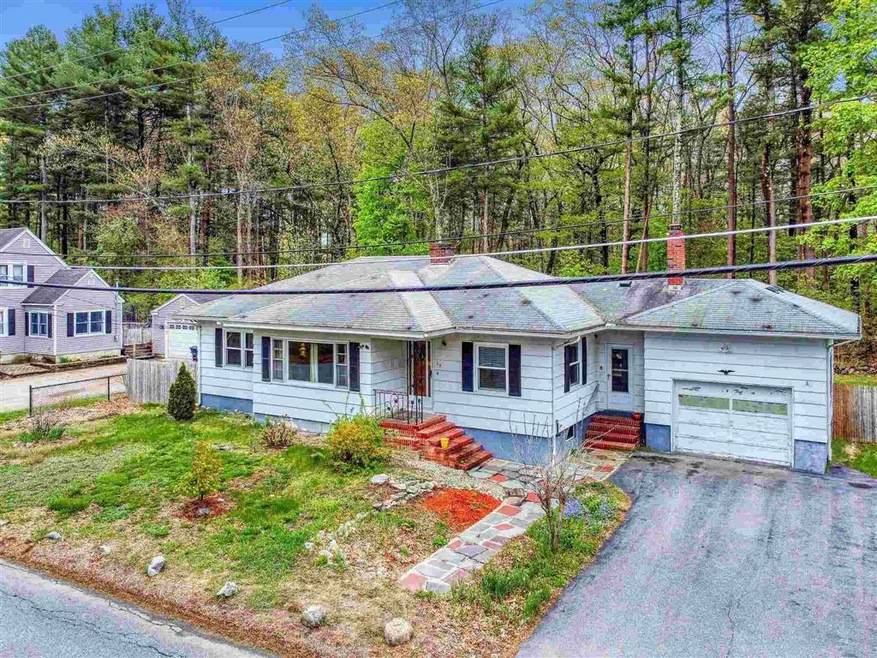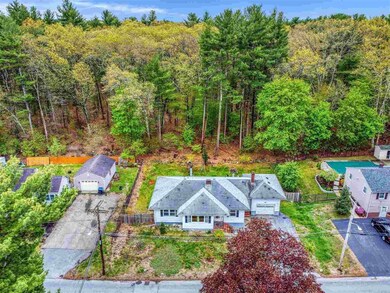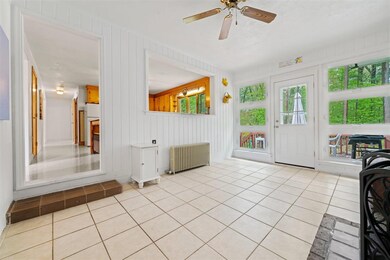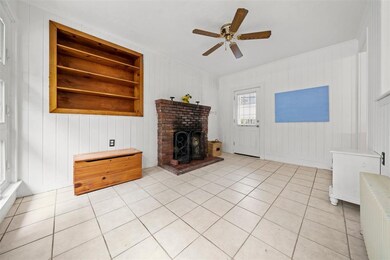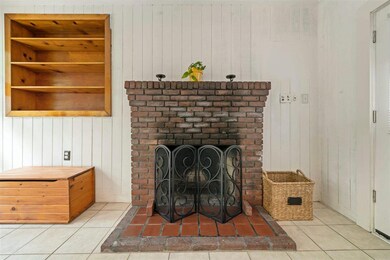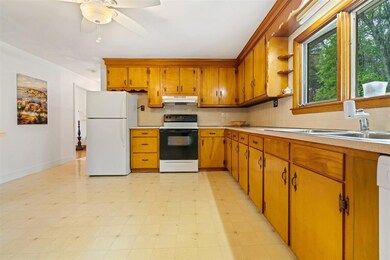
20 Pattee Rd Salem, NH 03079
Millville NeighborhoodEstimated Value: $493,000 - $560,000
Highlights
- Multiple Fireplaces
- Wood Flooring
- 1 Car Attached Garage
- Wooded Lot
- Porch
- Double Pane Windows
About This Home
As of June 2021Salem is a fast growth area with the nearby Tuscan Village planned community and proximity to shopping, dining, recreation, entertainment and the highways for an easy commute. This 2-3 bedroom home offers comfortable one-floor living in a quiet residential neighborhood. Along with a huge kitchen, it has a versatile floor plan, currently configured with 2 BR + 1.5 BA, with Den/Dining Room that could easily be converted to a 3rd BR. The large living room with hardwood floors, fireplaced ante room and attached garage round out this exceptional value. The back yard is bordered by woods for privacy. The basement is expansive, perfect for a game room, summer guest space, or home gym. There is even a half bath there. Town water and sewer offer peace of mind. Priced to move! Schedule your private showing today.
Last Agent to Sell the Property
Porcupine Real Estate License #064757 Listed on: 05/11/2021
Home Details
Home Type
- Single Family
Est. Annual Taxes
- $5,229
Year Built
- Built in 1957
Lot Details
- 10,019 Sq Ft Lot
- Partially Fenced Property
- Lot Sloped Up
- Wooded Lot
- Garden
Parking
- 1 Car Attached Garage
- Off-Street Parking
Home Design
- Concrete Foundation
- Wood Frame Construction
- Shingle Roof
- Wood Siding
- Shingle Siding
Interior Spaces
- 1-Story Property
- Woodwork
- Ceiling Fan
- Multiple Fireplaces
- Wood Burning Fireplace
- Double Pane Windows
- Window Screens
- Dining Area
- Storage
Kitchen
- Electric Range
- Down Draft Cooktop
- ENERGY STAR Qualified Dishwasher
- Kitchen Island
Flooring
- Wood
- Tile
Bedrooms and Bathrooms
- 2 Bedrooms
Laundry
- Dryer
- Washer
Partially Finished Basement
- Interior Basement Entry
- Laundry in Basement
- Basement Storage
Outdoor Features
- Outdoor Storage
- Porch
Schools
- Barron Elementary School
- Woodbury Middle School
- Salem High School
Utilities
- Baseboard Heating
- Hot Water Heating System
- Heating System Uses Oil
- Generator Hookup
- 200+ Amp Service
- Power Generator
- High Speed Internet
- Cable TV Available
Listing and Financial Details
- Tax Block 314
Ownership History
Purchase Details
Home Financials for this Owner
Home Financials are based on the most recent Mortgage that was taken out on this home.Purchase Details
Home Financials for this Owner
Home Financials are based on the most recent Mortgage that was taken out on this home.Similar Homes in Salem, NH
Home Values in the Area
Average Home Value in this Area
Purchase History
| Date | Buyer | Sale Price | Title Company |
|---|---|---|---|
| Little Melissa | $379,000 | None Available | |
| Corey Patricia | $265,000 | -- |
Mortgage History
| Date | Status | Borrower | Loan Amount |
|---|---|---|---|
| Open | Little Melissa | $372,135 | |
| Previous Owner | Corey Patricia | $130,235 | |
| Previous Owner | Corey Patricia | $161,900 | |
| Previous Owner | Corey Patricia | $212,000 |
Property History
| Date | Event | Price | Change | Sq Ft Price |
|---|---|---|---|---|
| 06/30/2021 06/30/21 | Sold | $379,000 | 0.0% | $269 / Sq Ft |
| 05/18/2021 05/18/21 | Pending | -- | -- | -- |
| 05/11/2021 05/11/21 | For Sale | $379,000 | -- | $269 / Sq Ft |
Tax History Compared to Growth
Tax History
| Year | Tax Paid | Tax Assessment Tax Assessment Total Assessment is a certain percentage of the fair market value that is determined by local assessors to be the total taxable value of land and additions on the property. | Land | Improvement |
|---|---|---|---|---|
| 2024 | $6,487 | $368,600 | $144,100 | $224,500 |
| 2023 | $6,251 | $368,600 | $144,100 | $224,500 |
| 2022 | $5,916 | $368,600 | $144,100 | $224,500 |
| 2021 | $5,895 | $368,900 | $144,100 | $224,800 |
| 2020 | $5,239 | $237,900 | $102,900 | $135,000 |
| 2019 | $5,229 | $237,900 | $102,900 | $135,000 |
| 2018 | $5,141 | $237,900 | $102,900 | $135,000 |
| 2017 | $4,958 | $237,900 | $102,900 | $135,000 |
| 2016 | $4,860 | $237,900 | $102,900 | $135,000 |
| 2015 | $4,793 | $224,100 | $108,300 | $115,800 |
| 2014 | $4,659 | $224,100 | $108,300 | $115,800 |
| 2013 | $4,585 | $224,100 | $108,300 | $115,800 |
Agents Affiliated with this Home
-
Mark Warden

Seller's Agent in 2021
Mark Warden
Porcupine Real Estate
(603) 391-2888
1 in this area
83 Total Sales
-
Jennifer Houlihan
J
Buyer's Agent in 2021
Jennifer Houlihan
Keller Williams Realty Success
(978) 857-1538
1 in this area
39 Total Sales
Map
Source: PrimeMLS
MLS Number: 4860087
APN: SLEM-000137-000314
- 19 Seed St
- 16 Ann Ave
- 14 Barron Ave
- 11 Hanson Ave
- 8 Cypress St
- 70 Pond St
- 24 Theresa Ave
- 0 Hampshire Rd
- 80 Pond St Unit 4
- 59 Cluff Rd Unit 41
- 59 Cluff Rd Unit 15
- 59 Cluff Rd Unit 86
- 23 Hampshire Rd Unit 401
- 3 Valeska Ln
- 21 Hampshire Rd Unit 201
- 2 Mary Anthony Dr Unit 18
- 9 Tyler St
- 4 Theresa Ave
- 25 Carol Ave
- 11 Tiffany Rd Unit 3
