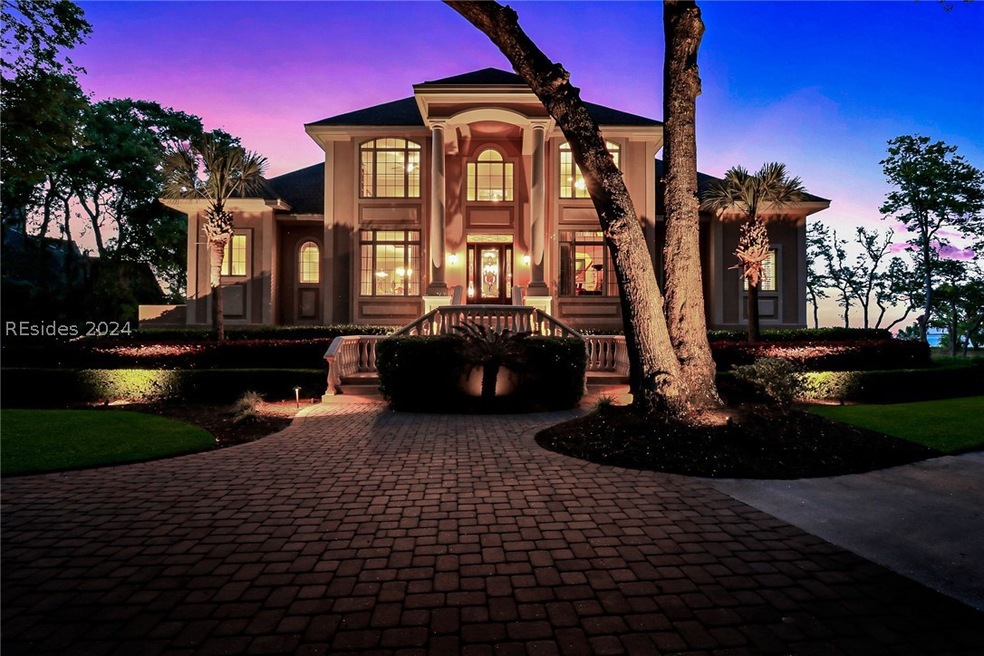
$3,299,900
- 6 Beds
- 6.5 Baths
- 5,672 Sq Ft
- 3 Heyward Place
- Hilton Head Island, SC
HUGE PRICE IMPROVEMENT - Your 'Private Compound' awaits.Escape to a world of unparalleled privacy and refined elegance in this exceptional coastal retreat. More than a home, this is a meticulously crafted compound designed for both grand entertaining and intimate family living, all just steps from the tranquil sound and ocean.This is more than a residence, it's a lifestyle. Immerse yourself in
Coast Professionals COAST PROFESSIONALS Brokered by EXP Realty
