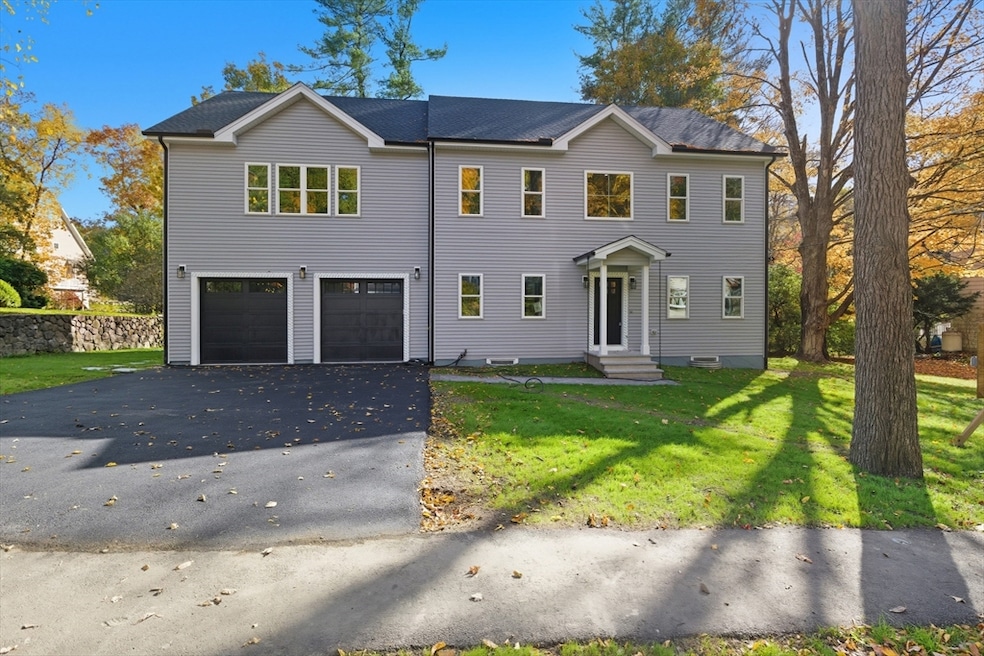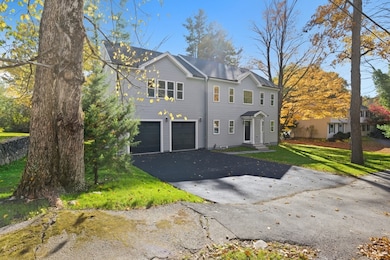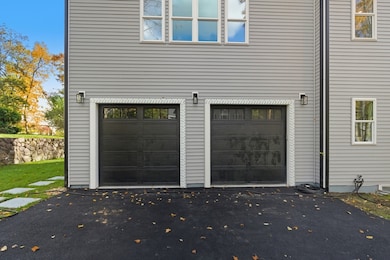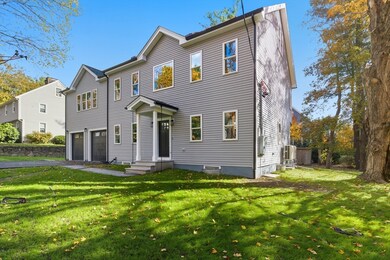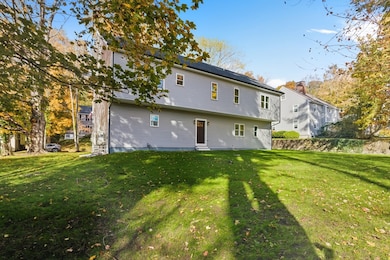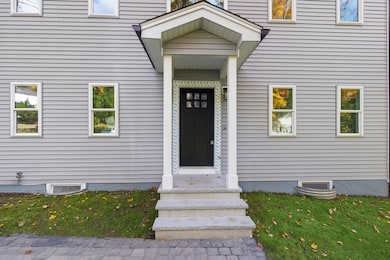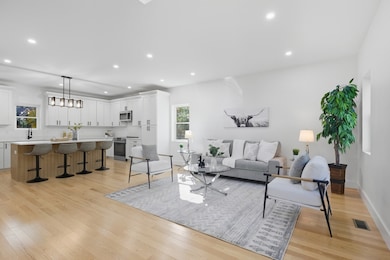20 Pine Hill Rd Lynnfield, MA 01940
Estimated payment $8,360/month
Highlights
- Colonial Architecture
- Wood Flooring
- Jogging Path
- Lynnfield Middle School Rated A
- No HOA
- 2 Car Attached Garage
About This Home
Welcome to 20 Pine Hill Rd – a stunning Modern Colonial completely rebuilt in 2025 from the foundation up! This home offers the comfort, style, and efficiency of new construction. Designed for today’s lifestyle, it features an open-concept main level with a spacious family room, designer kitchen with center island, dining area, private office, and half bath. Upstairs offers a serene primary suite with two walk-in closets and a spa-inspired bath, plus two additional bedrooms, full bath, and laundry. The finished lower level adds a bonus room and full bath – perfect for guests or playroom. Improvements include new roof, HVAC, windows, flooring, insulation, electrical, plumbing, and more. Enjoy a spacious backyard and a quiet neighborhood close to MarketStreet Lynnfield, schools, and commuter routes.
Home Details
Home Type
- Single Family
Est. Annual Taxes
- $8,520
Year Built
- Built in 2025
Lot Details
- 0.37 Acre Lot
- Level Lot
- Property is zoned RA
Parking
- 2 Car Attached Garage
- Driveway
- 4 Open Parking Spaces
- Off-Street Parking
Home Design
- Colonial Architecture
- Frame Construction
- Foam Insulation
- Shingle Roof
- Concrete Perimeter Foundation
Interior Spaces
- Basement Fills Entire Space Under The House
- Washer and Electric Dryer Hookup
Kitchen
- Range
- Microwave
- Dishwasher
Flooring
- Wood
- Tile
- Vinyl
Bedrooms and Bathrooms
- 4 Bedrooms
Outdoor Features
- Outdoor Storage
- Rain Gutters
Schools
- Summer Street Elementary School
- Lynnfield Middle School
- Lynnfield High School
Utilities
- Central Heating and Cooling System
- 4 Cooling Zones
- 4 Heating Zones
- Electric Water Heater
- Private Sewer
Listing and Financial Details
- Assessor Parcel Number 1980468
Community Details
Overview
- No Home Owners Association
Recreation
- Park
- Jogging Path
Map
Home Values in the Area
Average Home Value in this Area
Tax History
| Year | Tax Paid | Tax Assessment Tax Assessment Total Assessment is a certain percentage of the fair market value that is determined by local assessors to be the total taxable value of land and additions on the property. | Land | Improvement |
|---|---|---|---|---|
| 2025 | $8,903 | $843,100 | $564,400 | $278,700 |
| 2024 | $8,520 | $810,700 | $542,700 | $268,000 |
| 2023 | $8,486 | $751,000 | $514,700 | $236,300 |
| 2022 | $8,103 | $675,800 | $472,700 | $203,100 |
| 2021 | $7,648 | $576,300 | $385,200 | $191,100 |
| 2020 | $7,463 | $536,100 | $345,000 | $191,100 |
| 2019 | $7,457 | $536,100 | $345,000 | $191,100 |
| 2018 | $7,377 | $536,100 | $345,000 | $191,100 |
| 2017 | $7,218 | $523,800 | $332,700 | $191,100 |
| 2016 | $6,712 | $462,900 | $285,500 | $177,400 |
| 2015 | $6,691 | $461,800 | $284,400 | $177,400 |
Property History
| Date | Event | Price | List to Sale | Price per Sq Ft | Prior Sale |
|---|---|---|---|---|---|
| 02/11/2026 02/11/26 | Pending | -- | -- | -- | |
| 02/01/2026 02/01/26 | Price Changed | $1,485,000 | -5.4% | $363 / Sq Ft | |
| 01/05/2026 01/05/26 | Price Changed | $1,569,000 | -1.9% | $384 / Sq Ft | |
| 10/24/2025 10/24/25 | For Sale | $1,599,000 | +119.0% | $391 / Sq Ft | |
| 09/03/2024 09/03/24 | Sold | $730,000 | +0.7% | $448 / Sq Ft | View Prior Sale |
| 07/24/2024 07/24/24 | Pending | -- | -- | -- | |
| 07/10/2024 07/10/24 | For Sale | $725,000 | -- | $445 / Sq Ft |
Purchase History
| Date | Type | Sale Price | Title Company |
|---|---|---|---|
| Fiduciary Deed | $730,000 | None Available | |
| Fiduciary Deed | $730,000 | None Available | |
| Deed | -- | -- |
Mortgage History
| Date | Status | Loan Amount | Loan Type |
|---|---|---|---|
| Open | $1,056,000 | Purchase Money Mortgage | |
| Closed | $1,056,000 | Purchase Money Mortgage |
Source: MLS Property Information Network (MLS PIN)
MLS Number: 73447704
APN: LYNF-000020-000000-000582
- 6 Ashley Ct
- 4 Lowell St
- 35 Lincoln Ave
- 15 Fairway Ln Unit 55
- 35 Catherine Dr
- 5 Stableford Ct Unit 11
- 19 Fairway Ln Unit 53
- 9 Stableford Ct Unit 9
- 8 Temi Rd
- 11 Hutchins Cir
- 6 Glen Dr
- 7 Pinewood Rd
- 1466 Main St
- 2 Bridle Path
- 58 Chestnut St
- 11 Elizabeth Way
- 12 Heritage Ln
- 143 Winona St
- 15 Park St Unit A
- 15 Park St Unit B
Ask me questions while you tour the home.
