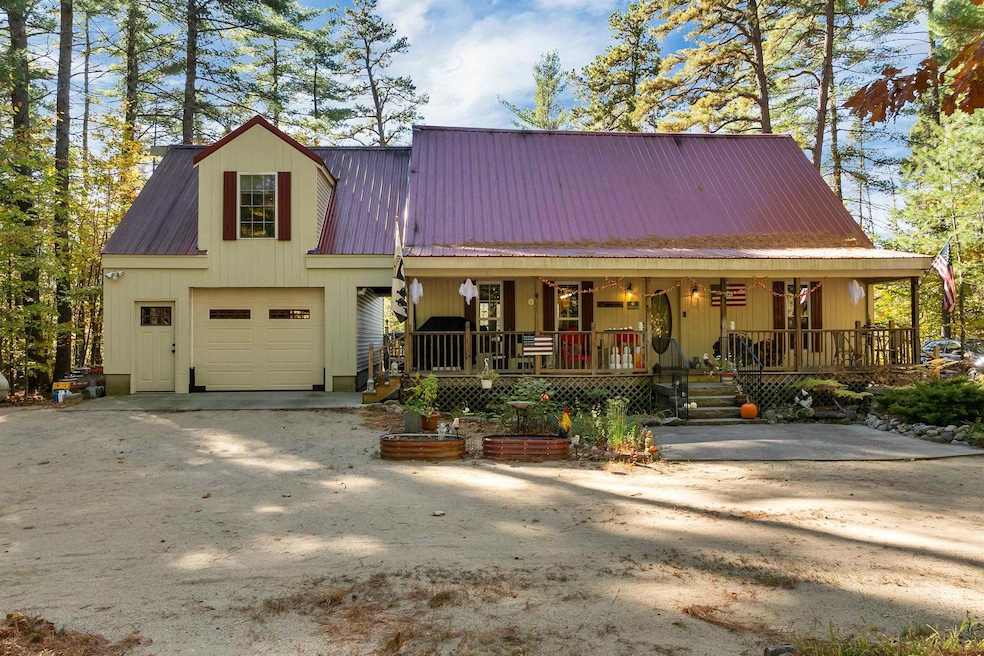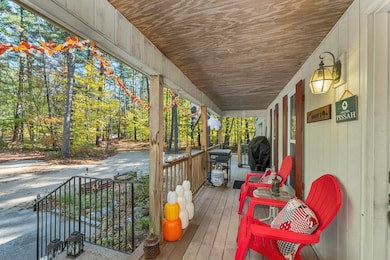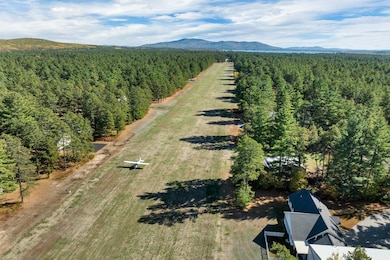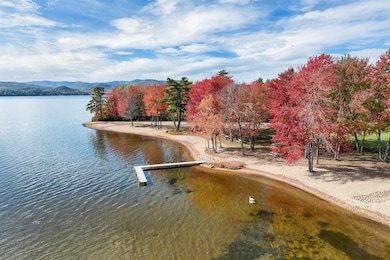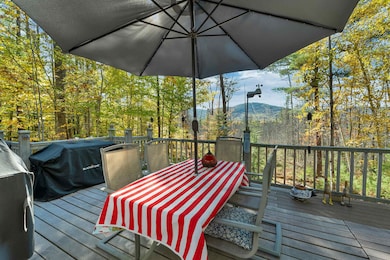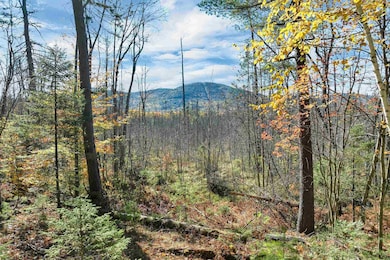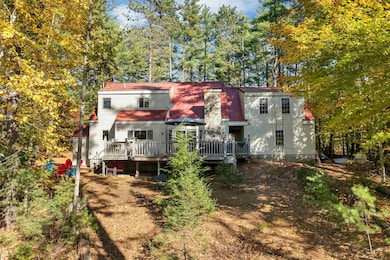20 Pine Lane Rd West Ossipee, NH 03890
Estimated payment $2,906/month
Highlights
- Airport or Runway
- Community Boat Launch
- 1.61 Acre Lot
- Beach Access
- Access to a Dock
- Cape Cod Architecture
About This Home
Live where the sky meets the lake in this charming Windsock Village Cape. Deeded access to a 4,000’ lighted, year-round grass runway makes flying in and out a true joy for aviation enthusiasts. This 4-bedroom, 3-bath home radiates warmth and character, with rich pine floors, exposed beams, and a cozy wood stove that invites you to unwind. The finished basement offers a versatile space for entertaining, hobbies, or quiet retreats. Step onto the deck to take in stunning Mt. Whittier views, or make your way to the Pine Landing Beach Club on Ossipee Lake, complete with sandy beach, dock, moorings, and boat launch. From soaring above the mountains to lakeside adventures and cozy gatherings inside, this home blends aviation, recreation, and serene year-round living into one extraordinary Lakes Region lifestyle.
Listing Agent
BHHS Verani Wolfeboro Brokerage Phone: 508-561-5690 License #073856 Listed on: 10/20/2025

Home Details
Home Type
- Single Family
Est. Annual Taxes
- $4,858
Year Built
- Built in 2000
Lot Details
- 1.61 Acre Lot
- Property fronts a private road
- Level Lot
- Property is zoned RUR WI
Parking
- 1 Car Garage
- Circular Driveway
Home Design
- Cape Cod Architecture
- Wood Frame Construction
- Metal Roof
- Wood Siding
- Vinyl Siding
Interior Spaces
- Property has 2 Levels
- Bar
- Woodwork
- Cathedral Ceiling
- Ceiling Fan
- Blinds
- Living Room
- Dining Room
- Recreation Room
- Loft
- Utility Room
- Washer and Dryer Hookup
- Mountain Views
Kitchen
- Range Hood
- Dishwasher
- Kitchen Island
Flooring
- Wood
- Carpet
- Tile
Bedrooms and Bathrooms
- 4 Bedrooms
- En-Suite Primary Bedroom
- En-Suite Bathroom
Finished Basement
- Basement Fills Entire Space Under The House
- Interior Basement Entry
Outdoor Features
- Beach Access
- Access To Lake
- Access to a Dock
- Lake, Pond or Stream
- Deck
Schools
- Ossipee Central Elementary Sch
- Kingswood Regional Middle Sch
- Kingswood Regional High School
Utilities
- Mini Split Air Conditioners
- Mini Split Heat Pump
- Baseboard Heating
- Hot Water Heating System
- Generator Hookup
- Private Water Source
- Well
- Septic Tank
- Leach Field
Listing and Financial Details
- Tax Lot 069
- Assessor Parcel Number 00005
Community Details
Overview
- Windsock Village Subdivision
- The community has rules related to deed restrictions
Amenities
- Airport or Runway
Recreation
- Community Boat Launch
- Mooring Area
Map
Home Values in the Area
Average Home Value in this Area
Tax History
| Year | Tax Paid | Tax Assessment Tax Assessment Total Assessment is a certain percentage of the fair market value that is determined by local assessors to be the total taxable value of land and additions on the property. | Land | Improvement |
|---|---|---|---|---|
| 2024 | $4,858 | $418,800 | $111,500 | $307,300 |
| 2023 | $4,571 | $440,800 | $133,500 | $307,300 |
| 2022 | $4,593 | $249,900 | $56,800 | $193,100 |
| 2021 | $4,132 | $225,400 | $56,800 | $168,600 |
| 2020 | $3,777 | $221,500 | $56,800 | $164,700 |
| 2019 | $3,790 | $221,500 | $56,800 | $164,700 |
| 2018 | $3,657 | $175,800 | $32,100 | $143,700 |
| 2016 | $3,455 | $179,000 | $32,100 | $146,900 |
| 2015 | $2,933 | $160,000 | $32,100 | $127,900 |
| 2014 | $3,161 | $175,400 | $41,500 | $133,900 |
| 2013 | $3,050 | $175,400 | $41,500 | $133,900 |
Property History
| Date | Event | Price | List to Sale | Price per Sq Ft |
|---|---|---|---|---|
| 11/04/2025 11/04/25 | Pending | -- | -- | -- |
| 10/31/2025 10/31/25 | For Sale | $475,000 | 0.0% | $196 / Sq Ft |
| 10/26/2025 10/26/25 | Pending | -- | -- | -- |
| 10/20/2025 10/20/25 | For Sale | $475,000 | -- | $196 / Sq Ft |
Source: PrimeMLS
MLS Number: 5066551
APN: OSSI-000005-000000-069000
- 40 Logan Way
- 34 Old Mill Rd
- 36 Logan Way
- 12 Logan Way
- 51 Poco Dr
- 0 Poco Dr Unit 5067927
- 1785 White Mountain Hwy
- 2165 Route 16
- 10 Margo Ln
- Lot 18.1 White Mountain Hwy
- 3 O Sullivan Way
- 198 White Tail Ln
- 17 Amidon Ln
- 78 Berry Ln
- 24 Flynn Ln
- 80 Elliot Ln
- 71 May's Way
- 1118 Turkey St
- 00 Caroline Rd
- 1800 Route 16
