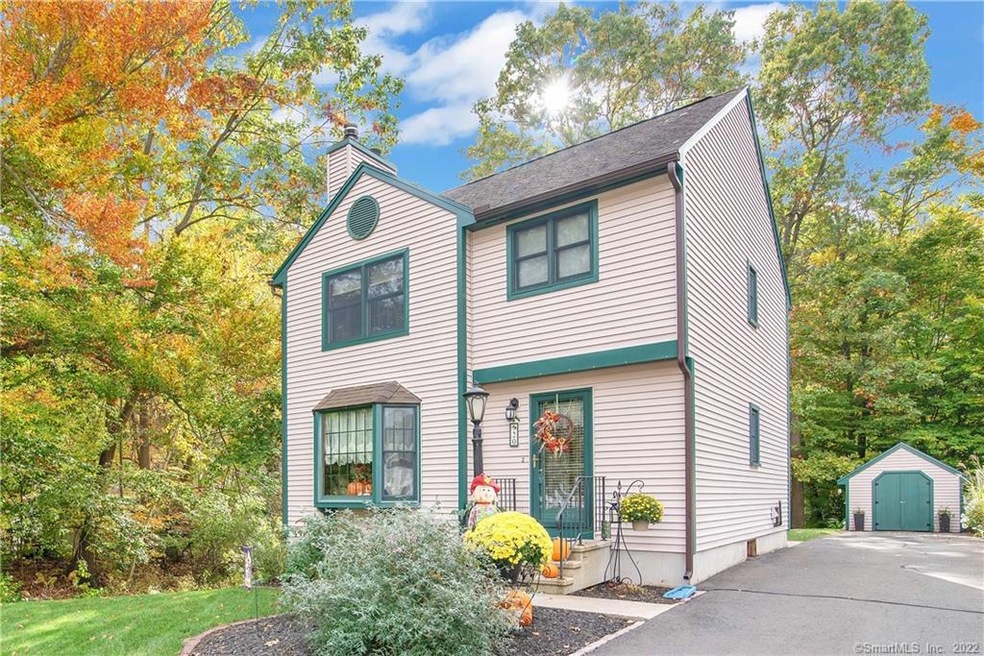
20 Pinecrest Rd Enfield, CT 06082
Highlights
- Open Floorplan
- Deck
- Attic
- Colonial Architecture
- Partially Wooded Lot
- 1 Fireplace
About This Home
As of February 2024Beautiful open concept Colonial! Foyer leads to Great Room, with fireplace and Great/Dining Room combination. The Kitchen is open to Great Room and offers a Breakfast Bar, updated appliances. French doors lead to a Den, Office or Family Room, your choice, with vaulted ceilings and a slider to a deck. A half bath completes this level. Upper lever offers a Master Bedroom, with walk in closet, 2 guest Bedrooms and a Full Bath.
The large wrap around deck, updated with composite materials, is spectacular and is accessible from either the Den or the Kitchen. Need more room??? This basement is a full walk out with double doors to the side yard.
Many updates, and ready for your move. Take the time to visit this home
Last Agent to Sell the Property
Chestnut Oak Associates License #REB.0755402 Listed on: 10/18/2020
Last Buyer's Agent
Sara Biscaldi
Real Broker CT, LLC License #RES.0813481

Home Details
Home Type
- Single Family
Est. Annual Taxes
- $5,644
Year Built
- Built in 1992
Lot Details
- 0.39 Acre Lot
- Partially Wooded Lot
- Property is zoned R33
Home Design
- Colonial Architecture
- Concrete Foundation
- Frame Construction
- Fiberglass Roof
- Vinyl Siding
Interior Spaces
- 1,509 Sq Ft Home
- Open Floorplan
- Ceiling Fan
- 1 Fireplace
- Thermal Windows
- Attic or Crawl Hatchway Insulated
Kitchen
- Oven or Range
- Microwave
- Dishwasher
Bedrooms and Bathrooms
- 3 Bedrooms
Laundry
- Laundry on lower level
- Dryer
- Washer
Basement
- Walk-Out Basement
- Basement Fills Entire Space Under The House
Parking
- Parking Deck
- Private Driveway
- Off-Street Parking
Outdoor Features
- Deck
Schools
- Enfield High School
Utilities
- Window Unit Cooling System
- Baseboard Heating
- Heating System Uses Oil
- Oil Water Heater
- Fuel Tank Located in Basement
- Cable TV Available
Community Details
- No Home Owners Association
Ownership History
Purchase Details
Home Financials for this Owner
Home Financials are based on the most recent Mortgage that was taken out on this home.Purchase Details
Home Financials for this Owner
Home Financials are based on the most recent Mortgage that was taken out on this home.Purchase Details
Home Financials for this Owner
Home Financials are based on the most recent Mortgage that was taken out on this home.Purchase Details
Purchase Details
Purchase Details
Similar Homes in Enfield, CT
Home Values in the Area
Average Home Value in this Area
Purchase History
| Date | Type | Sale Price | Title Company |
|---|---|---|---|
| Warranty Deed | $315,000 | None Available | |
| Warranty Deed | $255,500 | None Available | |
| Quit Claim Deed | -- | -- | |
| Warranty Deed | $150,000 | -- | |
| Warranty Deed | $130,000 | -- | |
| Warranty Deed | $130,000 | -- |
Mortgage History
| Date | Status | Loan Amount | Loan Type |
|---|---|---|---|
| Open | $309,294 | FHA | |
| Previous Owner | $255,750 | VA | |
| Previous Owner | $80,000 | Credit Line Revolving | |
| Previous Owner | $115,000 | No Value Available |
Property History
| Date | Event | Price | Change | Sq Ft Price |
|---|---|---|---|---|
| 02/05/2024 02/05/24 | Sold | $315,000 | 0.0% | $209 / Sq Ft |
| 09/30/2023 09/30/23 | For Sale | $315,000 | +23.3% | $209 / Sq Ft |
| 01/15/2021 01/15/21 | Sold | $255,500 | -1.7% | $169 / Sq Ft |
| 11/20/2020 11/20/20 | Pending | -- | -- | -- |
| 10/18/2020 10/18/20 | For Sale | $259,900 | -- | $172 / Sq Ft |
Tax History Compared to Growth
Tax History
| Year | Tax Paid | Tax Assessment Tax Assessment Total Assessment is a certain percentage of the fair market value that is determined by local assessors to be the total taxable value of land and additions on the property. | Land | Improvement |
|---|---|---|---|---|
| 2025 | $6,287 | $177,100 | $61,900 | $115,200 |
| 2024 | $6,121 | $177,100 | $61,900 | $115,200 |
| 2023 | $5,948 | $173,100 | $61,900 | $111,200 |
| 2022 | $5,477 | $173,100 | $61,900 | $111,200 |
| 2021 | $5,703 | $147,630 | $55,560 | $92,070 |
| 2020 | $5,644 | $147,630 | $55,560 | $92,070 |
| 2019 | $5,496 | $147,630 | $55,560 | $92,070 |
| 2018 | $5,374 | $147,630 | $55,560 | $92,070 |
| 2017 | $5,083 | $147,630 | $55,560 | $92,070 |
| 2016 | $4,819 | $145,320 | $55,560 | $89,760 |
| 2015 | $2,577 | $145,320 | $55,560 | $89,760 |
| 2014 | $4,567 | $145,320 | $55,560 | $89,760 |
Agents Affiliated with this Home
-
S
Seller's Agent in 2024
Sara Biscaldi
Real Broker CT, LLC
-
Angel Mora

Buyer's Agent in 2024
Angel Mora
eXp Realty
(203) 666-1172
1 in this area
202 Total Sales
-
Cheryl Alaimo

Seller's Agent in 2021
Cheryl Alaimo
Chestnut Oak Associates
(860) 558-9914
46 in this area
102 Total Sales
Map
Source: SmartMLS
MLS Number: 170349001
APN: ENFI-000097-000000-000085
- 20 Halon Terrace Unit Lot 11
- 9 Windsor Ln
- 0 Rockingham Cir
- 566 Prospect St
- 3 Henry Rd
- 440 Prospect St
- 36 Bacon Rd
- 14 High Meadow Cir
- 393 Green Hill Rd
- 7 Twin Hills Dr
- 79 Old Farm Rd
- 13 Feather Reed Ln Unit 13
- 96 Wild Grove Ln
- 25 Tracey Ln
- 16 Broadleaf Cir
- 18 Harris Dr
- 187 Cedar Rd
- 118 Yarmouth St
- 46 Chestnut Street Place
- 75 Lee St
