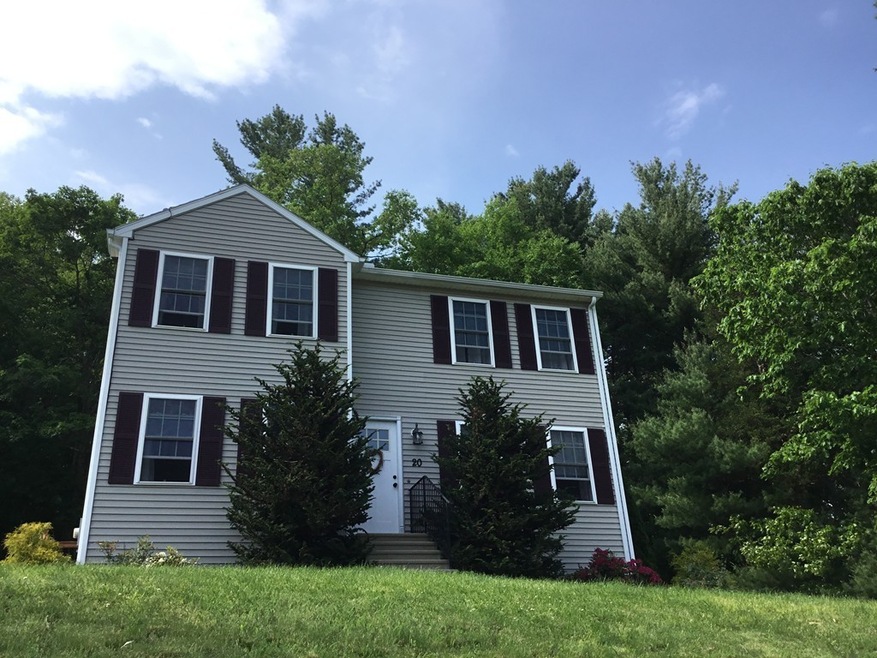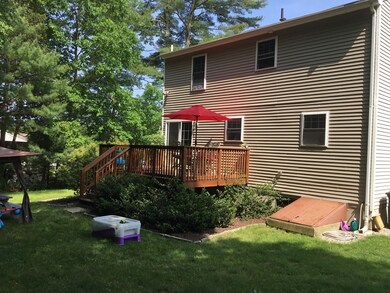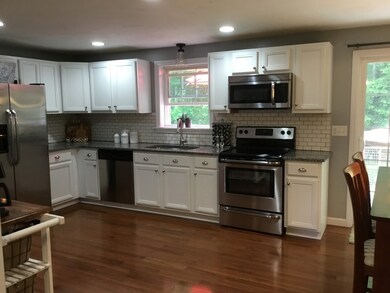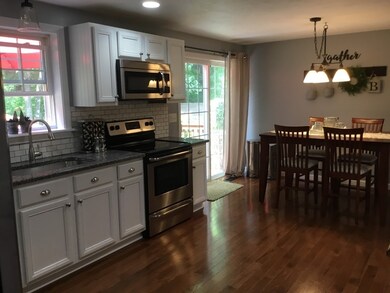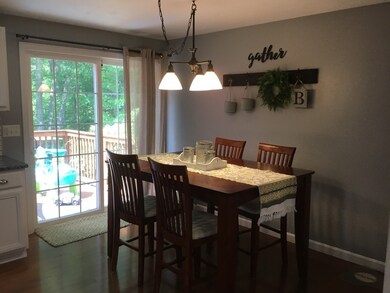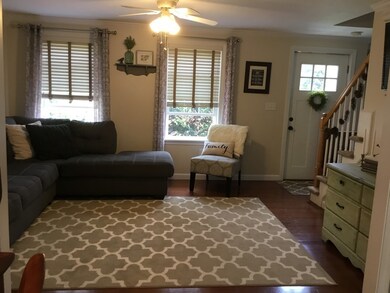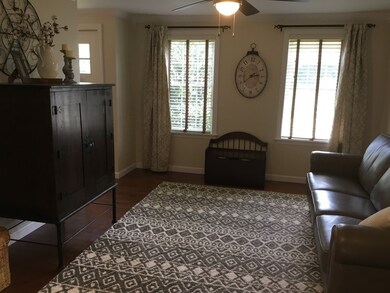
20 Quail Run Southbridge, MA 01550
Highlights
- Deck
- Central Air
- Storage Shed
- Wood Flooring
About This Home
As of August 2019Wonderful opportunity to own this lovingly cared for colonial in a quiet subdivision. First level offers hardwood floors throughout, family room and formal dining room along with spacious, updated eat in kitchen with granite counters. Sliders lead to deck and tranquil private yard. All bedrooms are on second level with full bath and large master bedroom with walk in closet. Basement has potential to finish for additional living space. This home is tastefully decorated and ready for new owners.
Last Agent to Sell the Property
Sullivan & Company Real Estate, Inc. Listed on: 06/02/2019
Home Details
Home Type
- Single Family
Est. Annual Taxes
- $5,392
Year Built
- Built in 2006
Kitchen
- Range
- Microwave
- Dishwasher
Flooring
- Wood
- Wall to Wall Carpet
Outdoor Features
- Deck
- Storage Shed
- Rain Gutters
Utilities
- Central Air
- Heating System Uses Oil
- Electric Water Heater
- Cable TV Available
Additional Features
- Window Screens
- Year Round Access
- Basement
Ownership History
Purchase Details
Purchase Details
Purchase Details
Purchase Details
Home Financials for this Owner
Home Financials are based on the most recent Mortgage that was taken out on this home.Similar Homes in Southbridge, MA
Home Values in the Area
Average Home Value in this Area
Purchase History
| Date | Type | Sale Price | Title Company |
|---|---|---|---|
| Quit Claim Deed | -- | -- | |
| Deed | -- | -- | |
| Deed | $235,000 | -- | |
| Deed | $281,145 | -- |
Mortgage History
| Date | Status | Loan Amount | Loan Type |
|---|---|---|---|
| Open | $240,562 | FHA | |
| Previous Owner | $163,440 | New Conventional | |
| Previous Owner | $224,916 | Purchase Money Mortgage | |
| Previous Owner | $28,114 | No Value Available |
Property History
| Date | Event | Price | Change | Sq Ft Price |
|---|---|---|---|---|
| 08/28/2019 08/28/19 | Sold | $245,000 | +2.5% | $163 / Sq Ft |
| 06/05/2019 06/05/19 | Pending | -- | -- | -- |
| 06/02/2019 06/02/19 | For Sale | $239,000 | +49.4% | $159 / Sq Ft |
| 08/21/2015 08/21/15 | Sold | $160,000 | 0.0% | $107 / Sq Ft |
| 06/25/2015 06/25/15 | Off Market | $160,000 | -- | -- |
| 06/19/2015 06/19/15 | For Sale | $164,990 | -- | $111 / Sq Ft |
Tax History Compared to Growth
Tax History
| Year | Tax Paid | Tax Assessment Tax Assessment Total Assessment is a certain percentage of the fair market value that is determined by local assessors to be the total taxable value of land and additions on the property. | Land | Improvement |
|---|---|---|---|---|
| 2025 | $5,392 | $367,800 | $45,100 | $322,700 |
| 2024 | $4,941 | $323,800 | $37,500 | $286,300 |
| 2023 | $4,716 | $297,700 | $37,500 | $260,200 |
| 2022 | $4,446 | $248,400 | $32,000 | $216,400 |
| 2021 | $4,829 | $248,400 | $32,000 | $216,400 |
| 2020 | $4,691 | $240,800 | $32,000 | $208,800 |
| 2018 | $4,005 | $193,000 | $32,000 | $161,000 |
| 2017 | $3,964 | $192,700 | $32,000 | $160,700 |
| 2016 | $3,751 | $185,600 | $32,000 | $153,600 |
| 2015 | $3,594 | $176,500 | $35,200 | $141,300 |
| 2014 | $3,466 | $176,500 | $35,200 | $141,300 |
Agents Affiliated with this Home
-

Seller's Agent in 2019
Cynthia Truax
Sullivan & Company Real Estate, Inc.
(508) 612-7499
4 in this area
52 Total Sales
-

Buyer's Agent in 2019
James Black
Real Broker MA, LLC
(508) 365-3532
51 in this area
835 Total Sales
-

Seller's Agent in 2015
Bela Kasas
Choice Realty RES
(617) 365-6522
1 in this area
90 Total Sales
Map
Source: MLS Property Information Network (MLS PIN)
MLS Number: 72510951
APN: SBRI-000084-000024-000001
- 567 Ashland Ave
- 0 Old Dudley Rd
- 297 Ashland Ave Unit 24
- 400 N Woodstock Rd
- 300 N Woodstock Rd
- 2 W Dudley Rd
- 0 Old North Woodstock Rd
- 115 Old North Woodstock Rd
- 0 N Woodstock Rd
- 269 Dudley Southbridge Rd
- 34 Old Southbridge Rd
- 375 Morris St
- 0 Brentwood Dr
- 134 Southbridge Rd
- 89 Stony Brook Dr
- 47 Morris St
- 72 NW Schoolhouse Rd
- 6 Blackwell Dr
- 44 Maria Ave Unit 303
- 44 Maria Ave Unit 104
